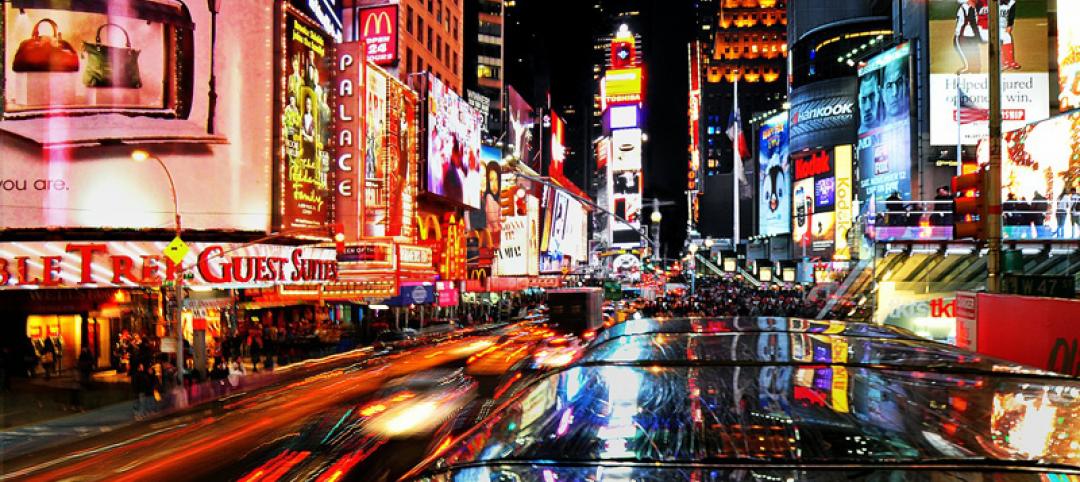Loews Hotels & Resorts is currently in the midst of a major growth and property redesign initiative, reflecting a strong national trend in hospitality renovation. The project touches 15 of the company's 19 properties, including 10 property renovations, three hotel acquisitions, and two new builds, ranging from updates to the building facades and the hotel lobbies, to new color palettes and renovated bathrooms.
With the redesign, Loews Hotels & Resorts puts an emphasis on repositioning the lobby and public spaces as areas for gathering and connectivity. Loews approached this goal by installing media walls with LCD flat screen TVs, increasing WiFi access and making electrical outlets more abundant and accessible. The design upgrades will also allow for more live entertainment and activity, which will encourage hotel guests and locals alike to utilize the public spaces for social interaction.
Beyond this common vision for more connectivity, each property takes a completely unique design approach. All the venues in the Loews portfolio have their own story, history and local character so there are no repeated design ideas from one property to the next.
Renovation highlights include top to bottom upgrades at the newly acquired Loews Hollywood Hotel, the extensive overhaul of Portofino Bay’s 750 rooms and suites, and the first ever, full renovation of the flagship location, Loews Regency Hotel, which is set to reopen early 2014. Below is a complete timeline and overview of the various renovations.
Renovation Timeline
Loews Annapolis Hotel – completed an extensive renovation of its lobby and restaurant in August of 2012.
Loews Coronado Bay Resort – completed a nine-month long transformation that included a complete redesign of its lobby, Bay Terrace, Cays Lounge, Market Café and Market-to-Go in January of 2013.
Loews Philadelphia Hotel – completed a three-month long guestroom renovation in April of 2013. The hotel will undergo a total transformation of its lobby, entrance and restaurant/bar area in the coming year.
Loews Portofino Bay Hotel – completed an immense renovation project that refreshed all 750 rooms and suites with a new Mediterranean-inspired design that enhances the overall guest experience in April of 2013.
Loews Santa Monica Beach Hotel – completed a façade renovation in April of 2013 and will finish renovation of a series of rooms adjacent to the pool to create premium poolside cabana rooms, as well as a series of beach-level rooms that will feature residential-style patios, complete with fire pits later this year.
Loews Vanderbilt Hotel – completed an extensive renovation including a complete redesign of the lobby, remodeled corridors, new guest and public bathrooms, and the new Mason’s restaurant and Mason Bar in May of 2013.
Loews Hôtel Vogue – completed a property renovation including redesigned guest rooms, an updated lobby, exterior façade and the addition of the renowned La Société Bistro from Toronto, in June of 2013.
Loews Hollywood Hotel – acquired the historic Hollywood Hotel, home to the former Kodak Theater, now the Dolby Theater, a major partner of the annual Academy Awards ceremony completed in the summer of 2012. Hotel is currently undergoing a renovation of all guestrooms, the lobby, lobby bar, restaurant and meeting spaces, scheduled for completion in November of 2013.
Loews Regency Hotel – undergoing its first-ever full renovation in its 50-year history. The redesign will maintain the traditional elements that helped shape the hotel as a New York Institution, but will be complemented by new modern touches that will still uphold the overall Loews Regency legacy. The hotel is set to re-open in January of 2014.
Loews Boston Back Bay Hotel – acquired the 225-room Back Bay Hotel in Boston in February of 2013 and renovations are scheduled to begin in the fall of this year finished in April of 2014
Related Stories
Office Buildings | Jun 12, 2015
Houston's energy sector keeps office construction humming
Colliers International projects continued expansion this year in its quarterly report on national office market.
Smart Buildings | Jun 11, 2015
Google launches company to improve city living
The search engine giant is yet again diversifying its products. Google has co-created a startup, called Sidewalk Labs, that will focus on “developing innovative technologies to improve cities.”
Office Buildings | Jun 11, 2015
Pop-up tree-office opens in London borough of Hackney
London's Hackney borough welcomed a new kind of workspace to Hoxton Square—the TreexOffice.
Cultural Facilities | Jun 10, 2015
Artists turn oil tankers into architecture
Four Dutch artists propose transforming tankers into monuments with mixed-use space.
Office Buildings | Jun 9, 2015
Bjarke Ingels unveils stepped design for final WTC tower
The towering "staircase" will rise from St. Paul’s chapel to the skyline, leaning against One World Trade Center.
Office Buildings | Jun 9, 2015
Hines planning $300 million office tower for Denver skyline
Designed by Pickard Chilton, the 640,000-sf tower is geared for large-scale tenants, with features like floor-to-ceiling glass, a 5,000-sf fitness center, a tenant lounge, and a series of outdoor terraces.
Architects | Jun 3, 2015
LEGO: An introduction to design
LEGO has changed a lot over the years, but has that been a good thing for encouraging creativity?
Cultural Facilities | Jun 2, 2015
Snøhetta and Dialog to revitalize Willamette Falls area in Oregon
As part of the plan, an abandoned paper mill will be repurposed, while landscaping and running trails will be added.
Office Buildings | Jun 1, 2015
SHoP Architects unveils dual-glass-box scheme for Uber HQ
The plan involves two glass buildings connected with criss-crossing bridges.
Contractors | Jun 1, 2015
Nonresidential construction spending surges in April
Nonresidential construction is up by a solid 8.8% over the past year, consistent with ABC's forecast of high single-digit growth.

















