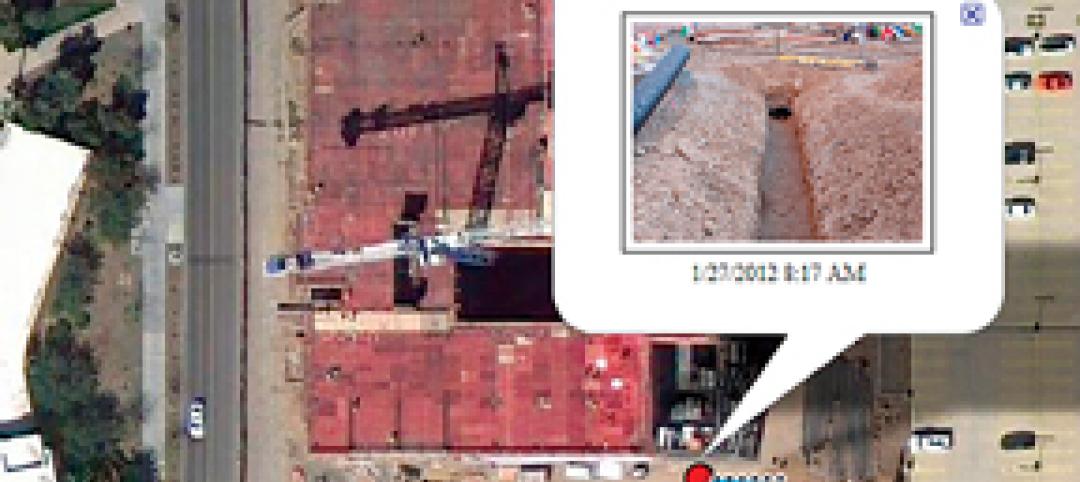San Diego-based Inertia Systems today officially announces the launch of Inertia Platform, a cloud-based SaaS enterprise construction management platform that automatically connects and coordinates teams, processes, project and quality management through BIM and smart drawings.
The 10-year-old company, whose marketing tagline is “Closing the loop from design to built,” is introducing its platform at a time when the construction sector is still determining how best to use jobsite technology to improve productivity. A recent FMI Corp.-PlanGrid report estimated that construction overages and rework result in $177.5 billion in wasted labor costs annually in the U.S. alone.
Most project management software is list-based cloud collaboration, explains Matthew Hudelson, Inertia Systems’ CEO. What differentiates his company’s product is its “pivot to a location-based platform that leverages information from the BIM model.”
Generated automatically based on designs, each record created in the platform is automatically attached to its physical location on the project map and updated wherever designs change. Inertia Platform uses patent-pending technology to connect information from every solution and Building Team member (including contractors, owners, engineers and architects) throughout every phase in real time, ensuring all information stays connected and up to date throughout the construction process.
PLATFORM PROVIDES COMPLIANCE VERIFICATION

Among Inertia Platform's functions is the ability to create real-time mobile punchlists.
What’s unique about this software, Hudelson goes on, is that it provides collaborative information for Project Management, Quality Management, Performance Management, and Compliance Management. That last function is critical in California’s healthcare sector, which is highly regulated and where construction managers must prove to inspectors that their work complies with the state’s codes. “Inertia makes this information accessible quickly,” he says.
To develop its Inertia Platform, Inertia Systems has worked with leading construction management firms that include Turner Construction, McCarthy Building Companies, Clark Construction, Kiewit Construction, and AECOM. “We’ve worked alongside builders, owners, inspectors, architects, and team members to learn how our tools and workflows impact challenges they face and, in turn, learned to address their varying needs and inefficiencies in scalable ways throughout every single step of the construction process,” says Hudelson.
Inertia Systems has been used by dozens of owners and GCs in the healthcare, education, and sports and entertainment sectors. The projects it contributed to include the Lucile Packard Children’s Hospital Stanford, Scripps Prebys Cardiovascular Institute, Sutter Health California Pacific Medical Center Van Ness Campus Hospital, and a major NFL stadium.
Related Stories
| Mar 1, 2012
Intelligent construction photography, not just pretty pictures
Our expert tells how to organize construction progress photos so you don’t lose track of all the valuable information they contain.
| Mar 1, 2012
Cornell shortlists six architectural firms for first building on tech campus
Each of the firms will be asked to assemble a team of consultants and prepare for an interview to discuss their team’s capabilities to successfully design the university’s project.
| Feb 29, 2012
Report says BIPV glass market to reach $6.4 billion by 2016
The report analyzes the opportunities for BIPV glass products using c-Si, thin-film and OPV/DSC materials and provides eight-year forecasts in terms of MW and square footage shipped as well as forecasts of revenue generated.
| Feb 28, 2012
Salem State University Library & Learning Commons topped off
When it opens to students in the fall of 2013, the $60 million facility will offer new archival space; circulation and reference areas; collections; reading spaces; study rooms; instruction labs and a Dean’s suite.
| Feb 27, 2012
Consigli complete first building for Bigelow Ocean Sciences Campus
Designed by WBRC Architects Engineers in association with Perkins + Will.
| Feb 26, 2012
Milwaukee U-Haul facility receives LEED-CI Silver
The new elements of the facility now include: efficient lighting with day-lighting controls and occupancy sensors, a high-efficiency HVAC system used in conjunction with a newly constructed thermal envelope to help reduce energy consumption, and the installation of low-flow fixtures to reduce water consumption.
| Feb 22, 2012
Suffolk awarded Boston post office renovation project
Renovation of art deco landmark will add 21,000 square feet of retail and 110 new parking spaces.
| Feb 21, 2012
PV America West conference showcases solar growth market
Solar industry gathers March 19-21, 2012 in San Jose to discuss technology, market development and policy.
| Feb 20, 2012
All Steel names Breagy director of metro New York
Breagy is responsible for overseeing this region’s sales team while strategically coordinating the sales efforts of Allsteel dealers and representatives in the tri-state area.
| Feb 16, 2012
Summit Design + Build begins build-out for Emmi Solutions in Chicago
The new headquarters will total 20,455 sq. ft. and feature a loft-style space with exposed masonry and mechanical systems, 15 foot clear ceilings, two large rooftop skylights and private offices with full glass partition walls.

















