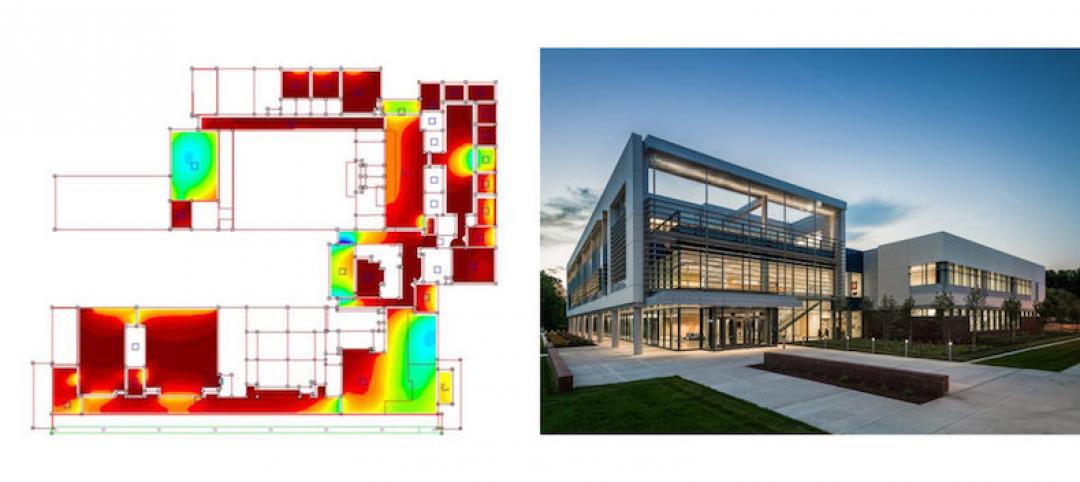The government of Lithuania’s capital Vilnius, backed by private investors, commissioned Daniel Libeskind to design a new recreational center on the city’s highest point, ArchDaily reports.
Vilnius Beacon will be located at the base of Liepkalnis Ski Hill, between the city's historic center, business district, and airport. The center will be a hub for visitors to enjoy outdoor activities in the area. The project is part of the government's efforts to transform the city into the cultural and economic center of the Baltic region.
Construction is scheduled to begin in 2015, and be completed in 2016.
“The Beacon is inspired by the natural beauty of the Lithuanian landscape,” Libeskind explained on his website. “The design is a study in contrasting geometries. At the core of the master plan is a circular plaza that encompasses the open arena/sports center, sited along the periphery are the two main structures, and a zig-zagging canopy spirals around the site creating a dramatic architectural experience, as well as creating a protected pathway between the main areas of the center.”
More from the architect:
The main entrance building appears to rise from the ground on a tilt, with a sloping roofline and sinuous facade that will frame the central arena. Inside, visitors will encounter a large open-air plan that will house the ticket and rental areas as well as retail and public amenities.
Across the site to the northeast, the main lodge is set into the hill side, with a curved roof that is an extension of the natural landscape. The three-storey building will grant stunning panoramic views to the city below. On the ground floor an open lobby includes the Regional Park Information Center, and a multipurpose space to be used for events and conferences year round.
On the first floor there is a bistro for casual dining with an open terrace that provides direct access to the east slope. On the top floor, a gourmet restaurant with wrap around windows will give diners spectacular views of the city and beyond.
Related Stories
Architects | Apr 25, 2017
Two Mid-Atlantic design firms join forces
Quinn Evans Architects and Cho Benn Holback + Associates have similar portfolios with an emphasis on civic work.
BIM and Information Technology | Apr 24, 2017
Reconciling design energy models with real world results
Clark Nexsen’s Brian Turner explores the benefits and challenges of energy modeling and discusses how design firms can implement standards for the highest possible accuracy.
Higher Education | Apr 24, 2017
Small colleges face challenges — and opportunities
Moody’s Investor Service forecasts that closure rates for small institutions will triple in the coming years, and mergers will double.
Healthcare Facilities | Apr 24, 2017
Treating the whole person: Designing modern mental health facilities
Mental health issues no longer carry the stigma that they once did. Awareness campaigns and new research have helped bring our understanding of the brain—and how to design for its heath—into the 21st century.
Architects | Apr 20, 2017
Design as a business strategy: Tapping data is easier than you think
We have been preaching “good design matters” for a long time, demonstrating the connection between the physical environment and employee satisfaction, individual and team performance, and an evolving organizational culture.
Architects | Apr 20, 2017
‘Gateways to Chinatown’ project seeks the creation of a new neighborhood landmark for NYC’s Chinatown
The winning team will have $900,000 to design and implement their proposal.
Architects | Apr 19, 2017
Tour Zaha Hadid, Frank Gehry architecture with Google Earth
Google Earth’s new ‘Voyager’ feature allows people to take interactive guided tours.
Multifamily Housing | Apr 18, 2017
Three multifamily, three specialized housing projects among 14 recipients of the AIA’s 2017 Housing Awards
2017 marks the 17th year the AIA has rewarded projects and architects with the Housing Awards.
Projects | Apr 17, 2017
BD+C's 2017 Design Innovation Report
Façades that would make Dr. Seuss smile, living walls, and exterior wall space that doubles as gallery space are all represented in this year's BD+C Design Innovation Report.
Healthcare Facilities | Apr 13, 2017
The rise of human performance facilities
A new medical facility in Chicago focuses on sustaining its customers’ human performance.





















