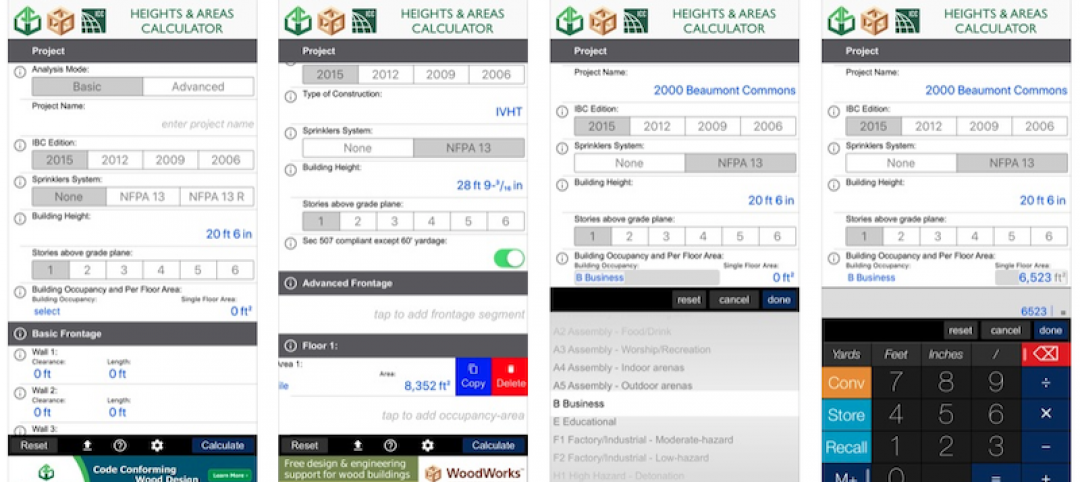The government of Lithuania’s capital Vilnius, backed by private investors, commissioned Daniel Libeskind to design a new recreational center on the city’s highest point, ArchDaily reports.
Vilnius Beacon will be located at the base of Liepkalnis Ski Hill, between the city's historic center, business district, and airport. The center will be a hub for visitors to enjoy outdoor activities in the area. The project is part of the government's efforts to transform the city into the cultural and economic center of the Baltic region.
Construction is scheduled to begin in 2015, and be completed in 2016.
“The Beacon is inspired by the natural beauty of the Lithuanian landscape,” Libeskind explained on his website. “The design is a study in contrasting geometries. At the core of the master plan is a circular plaza that encompasses the open arena/sports center, sited along the periphery are the two main structures, and a zig-zagging canopy spirals around the site creating a dramatic architectural experience, as well as creating a protected pathway between the main areas of the center.”
More from the architect:
The main entrance building appears to rise from the ground on a tilt, with a sloping roofline and sinuous facade that will frame the central arena. Inside, visitors will encounter a large open-air plan that will house the ticket and rental areas as well as retail and public amenities.
Across the site to the northeast, the main lodge is set into the hill side, with a curved roof that is an extension of the natural landscape. The three-storey building will grant stunning panoramic views to the city below. On the ground floor an open lobby includes the Regional Park Information Center, and a multipurpose space to be used for events and conferences year round.
On the first floor there is a bistro for casual dining with an open terrace that provides direct access to the east slope. On the top floor, a gourmet restaurant with wrap around windows will give diners spectacular views of the city and beyond.
Related Stories
Multifamily Housing | Sep 10, 2019
Carbon-neutral apartment building sets the pace for scalable affordable housing
Project Open has no carbon footprint, but the six-story, solar-powered building is already leaving its imprint on Salt Lake City’s multifamily landscape.
Giants 400 | Sep 9, 2019
Top 70 Industrial Sector Architecture Firms for 2019
AECOM, Stantec, Ware Malcomb, FSB, and Macgregor Associates top the rankings of the nation's largest industrial sector architecture and architecture engineering (AE) firms, as reported in Building Design+Construction's 2019 Giants 300 Report.
Giants 400 | Sep 9, 2019
2019 Industrial Sector Giants Report: Managing last mile delivery
This and more industrial building sector trends from Building Design+Construction's 2019 Giants 300 Report.
Codes and Standards | Sep 9, 2019
Free app calculates maximum allowable heights and areas for buildings
A free app that calculates the maximum allowable heights and areas for buildings of various occupancy classifications and types of construction has been released.
Retail Centers | Sep 6, 2019
Another well-known retailer files for bankruptcy: Here's the solution to more empty anchor stores
Where can you find the future of retail? At the intersection of experience and instant gratification.
Giants 400 | Sep 5, 2019
Top 110 Hotel Sector Architecture Firms for 2019
Gensler, WATG, HKS, HBG Design, and Steelman Partners top the rankings of the nation's largest hotel sector architecture and architecture engineering (AE) firms, as reported in Building Design+Construction's 2019 Giants 300 Report.
Architects | Sep 5, 2019
AIA launches landmark initiative to drive climate action
AIA Board of Directors approves member-led resolution to rally architects in mitigating and adapting the built environment.
Giants 400 | Sep 3, 2019
Top 140 K-12 School Sector Architecture Firms for 2019
DLR Group, PBK, Huckabee, Stantec, and VLK Architects top the rankings of the nation's largest K-12 school sector architecture and architecture engineering (AE) firms, as reported in Building Design+Construction's 2019 Giants 300 Report.
Market Data | Sep 3, 2019
Nonresidential construction spending slips in July 2019, but still surpasses $776 billion
Construction spending declined 0.3% in July, totaling $776 billion on a seasonally adjusted annualized basis.
Giants 400 | Aug 30, 2019
2019 K-12 School Giants Report: 360-degree learning among top school design trends for 2019
K-12 school districts are emphasizing practical, hands-on experience and personalized learning.





















