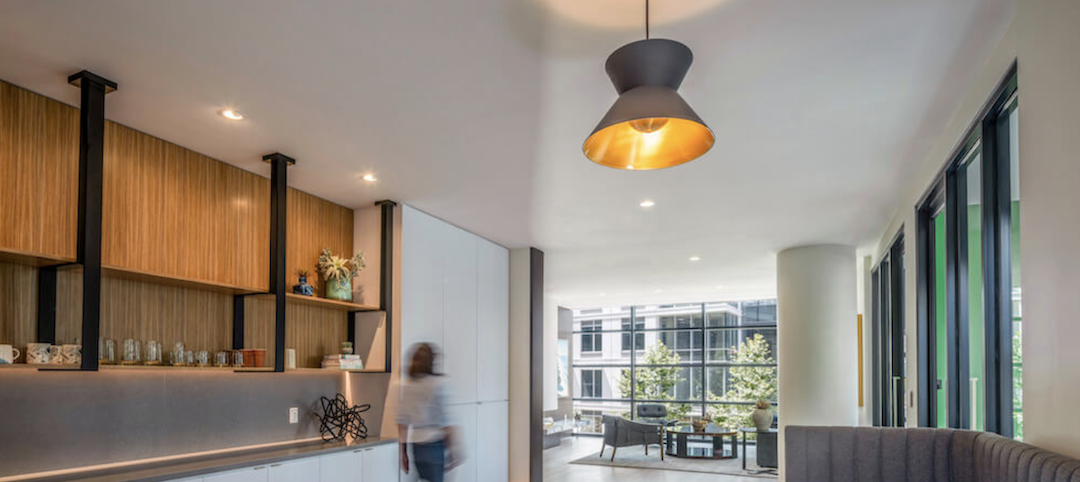The government of Lithuania’s capital Vilnius, backed by private investors, commissioned Daniel Libeskind to design a new recreational center on the city’s highest point, ArchDaily reports.
Vilnius Beacon will be located at the base of Liepkalnis Ski Hill, between the city's historic center, business district, and airport. The center will be a hub for visitors to enjoy outdoor activities in the area. The project is part of the government's efforts to transform the city into the cultural and economic center of the Baltic region.
Construction is scheduled to begin in 2015, and be completed in 2016.
“The Beacon is inspired by the natural beauty of the Lithuanian landscape,” Libeskind explained on his website. “The design is a study in contrasting geometries. At the core of the master plan is a circular plaza that encompasses the open arena/sports center, sited along the periphery are the two main structures, and a zig-zagging canopy spirals around the site creating a dramatic architectural experience, as well as creating a protected pathway between the main areas of the center.”
More from the architect:
The main entrance building appears to rise from the ground on a tilt, with a sloping roofline and sinuous facade that will frame the central arena. Inside, visitors will encounter a large open-air plan that will house the ticket and rental areas as well as retail and public amenities.
Across the site to the northeast, the main lodge is set into the hill side, with a curved roof that is an extension of the natural landscape. The three-storey building will grant stunning panoramic views to the city below. On the ground floor an open lobby includes the Regional Park Information Center, and a multipurpose space to be used for events and conferences year round.
On the first floor there is a bistro for casual dining with an open terrace that provides direct access to the east slope. On the top floor, a gourmet restaurant with wrap around windows will give diners spectacular views of the city and beyond.
Related Stories
Engineers | Jan 12, 2022
Private equity: An increasingly attractive alternative for AEC firm sellers
Private equity firms active in the AEC sector work quietly in the background to partner with management, hold for longer periods, and build a win-win for investors and the firm. At a minimum, AEC firms contemplating ownership transition should consider private equity as a viable option. Here is why.
Sponsored | BD+C University Course | Jan 12, 2022
Total steel project performance
This instructor-led video course discusses actual project scenarios where collaborative steel joist and deck design have reduced total-project costs. In an era when incomplete structural drawings are a growing concern for our industry, the course reveals hidden costs and risks that can be avoided.
University Buildings | Jan 11, 2022
Designing for health sciences education: supporting student well-being
While student and faculty health and well-being should be a top priority in all spaces within educational facilities, this article will highlight some key considerations.
Green | Jan 10, 2022
The future of regenerative building is performance-based
Why measuring performance results is so critical, but also easier said than done.
Senior Living Design | Jan 5, 2022
Top Senior Living Facility Design and Construction Firms
Perkins Eastman, Kimley-Horn, WSP USA, Whiting-Turner Contracting Co., and Ryan Companies US top BD+C's rankings of the nation's largest senior living sector architecture, engineering, and construction firms, as reported in the 2021 Giants 400 Report.
Giants 400 | Jan 3, 2022
2021 Government Sector Giants: Top architecture, engineering, and construction firms in the U.S. government buildings sector
Stantec, Jacobs, Turner Construction, and Hensel Phelps top BD+C's rankings of the nation's largest government sector architecture, engineering, and construction firms, as reported in the 2021 Giants 400 Report.
Architects | Dec 20, 2021
Digital nomads are influencing design
As our spaces continue to adapt to our future needs, we’ll likely see more collaborative, communal zones where people can relax, shop, and work.
Architects | Dec 17, 2021
What I wish I had learned in architecture school
Bradford Perkins, FAIA, offers a 3-point plan for upgrading architecture education.
Urban Planning | Dec 15, 2021
EV is the bridge to transit’s AV revolution—and now is the time to start building it
Thinking holistically about a technology-enabled customer experience will make transit a mode of choice for more people.
Sports and Recreational Facilities | Dec 15, 2021
Trends in sports stadium construction, with Turner Construction's Dewey Newton
Turner Construction's Dewey Newton discusses trends in sports stadium renovation and construction with BD+C's John Caulfield. Newton is a Senior Vice President who heads up Turner Construction’s Sports Group.




















