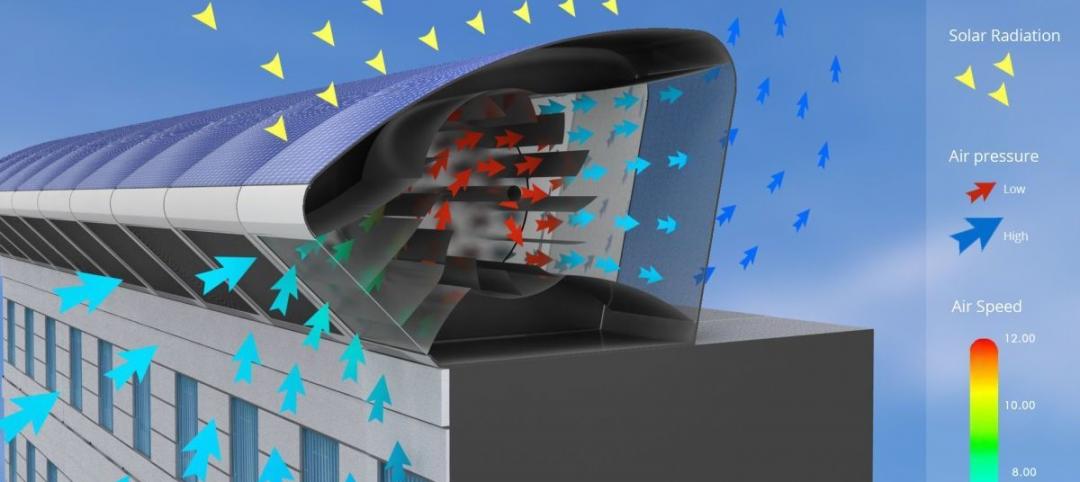Some contractors are packing up their portable potties and instead using the H3 Wellness Hub.
As part of its efforts to improve employee wellness and jobsite conditions, Lendlease, a global real estate and investment group, has developed a product innovation called the H³ Wellness Hub. It’s less of a portable potty, more of a movable restroom.
First launched in 2020, the H3 Wellness Hub comprises an enclosed, climate-controlled space that connects directly to sanitation, fresh water, and electrical utility risers. Each H³ Wellness Hub includes its own HVAC, hot water, natural lighting, and porcelain fixtures, as well as optional UV protections to combat germs and bacteria. In addition, the H3 Wellness Hub can be cleaned with traditional cleaners, rather than the harsh chemicals typically used for portable toilets.
At about 60” long, 49” wide, and 82” high, the H3 Wellness Hub is small enough to fit on a manlift. The modular bathroom system, which weighs 1,200 pounds, can be hoisted into place with a crane, and its built-in wheel system can easily roll and lock into place. The hubs can connect together vertically or horizontally.
With the H³ Wellness Hub, workers enjoy not only a more comfortable environment but also a more productive and efficient environment, with fewer trips up and down elevators, Lendlease says. Lendlease has been marketing the hubs to other general contractors.
In Chicago, Lendlease recently used 16 hubs while constructing Cirrus and Cascade, two multifamily towers nearing completion in the Lakeshore East neighborhood. Lendlease also put the hubs to use at The Reed at Southbank, a 440-unit hybrid residential building on South Brach of the Chicago River.

Related Stories
Office Buildings | Feb 3, 2015
Bjarke Ingels' BIG proposes canopied, vertical village for Middle East media company
The tensile canopy shades a relaxation plaza from the desert sun.
Office Buildings | Feb 2, 2015
Study shows modern workers struggle to leave work at the office
Study findings indicate that more than half the respondents holds tight to their smartphones, checking and responding to email and taking phone calls, all or most of the time.
Building Team | Feb 2, 2015
Solid spending increases projected for construction industry in 2015
The commercial construction sector is now looking at double-digit increases in 2015, led by vigorous levels of demand for hotels and office buildings.
Sponsored | Building Team | Jan 30, 2015
The 4 leadership behaviors that really matter
Research conducted by McKinsey & Company suggests that the secret to developing effective leaders is to encourage four types of behavior, which includes seeking diverse perspectives and supporting others.
Energy Efficiency | Jan 28, 2015
An urban wind and solar energy system that may actually work
The system was designed to take advantage of a building's air flow and generate energy even if its in the middle of a city.
Office Buildings | Jan 27, 2015
London plans to build Foggo Associates' 'can of ham' building
The much delayed high-rise development at London’s 60-70 St. Mary Axe resembles a can of ham, and the project's architects are embracing the playful sobriquet.
Modular Building | Jan 21, 2015
Chinese company 3D prints six-story multifamily building
The building components were prefabricated piece by piece using a printer that is 7 meters tall, 10 meters wide, and 40 meters long.
| Jan 21, 2015
Tesla Motors starts construction on $5 billion battery plant in Nevada
Tesla Motors’ “gigafactory,” a $5 billion project on 980 acres in Sparks, Nev., could annually produce enough power for 500,000 electric cars.
| Jan 20, 2015
Daring hotel design scheme takes the shape of cut amethyst stone
The Dutch practice NL Architects designed a proposal for a chain of hotels shaped like a rock cut in half to reveal a gemstone inside.
| Jan 20, 2015
Avery Associates unveils plans for London's second-tallest tower
The 270-meter tower, dubbed the No. 1 Undershaft, will stand next to the city's "Cheesegrater" building.

















