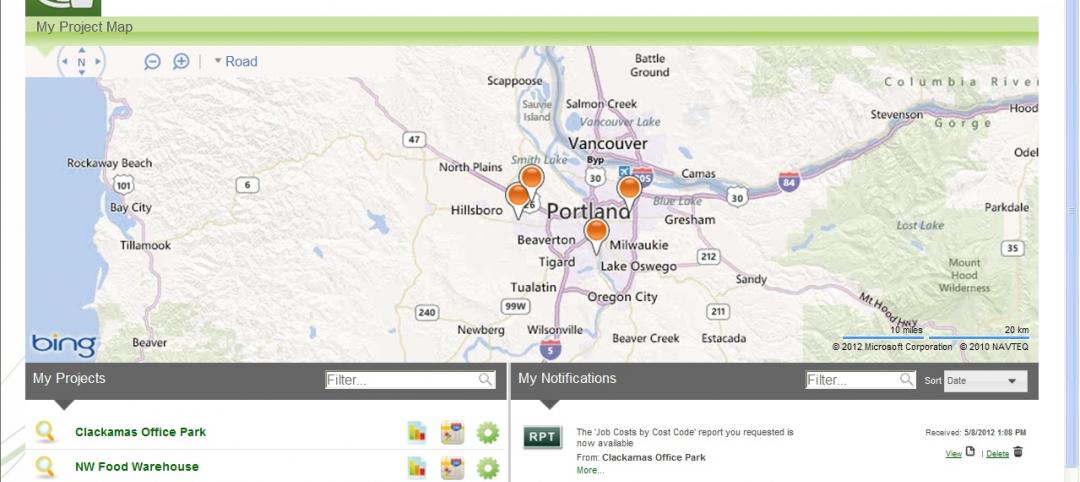For the past six years, architecture/engineering firm Leo A Daly has been designing sites for remote field stations that are collecting environmental data across the country on behalf of the National Ecological Observatory Network, an independent nonprofit entity funded by the National Science Foundation.
Over its 30-year lifespan, NEON’s 106 aquatic and terrestrial sites will track climate conditions, land-use changes, and data on invasive species. The sites have been selected to represent different regions of vegetation, landforms, climate, and ecosystem performance.
One difficult design problem, according to Elizabeth Hunter, the firm’s Project Manager for NEON, has been complying with a mandate of near-zero ecological disturbance. “NEON’s engineers wanted to build [the field stations] with a hovercraft and not disturb anything,” she says, only half jokingly. Leo A Daly, which has designed structures for national parks, had to find ways to meet NEON’s demands using equipment no bigger nor more intrusive than a small skid steer loader.
Case in point: the instrument hut and tower for a site called Dead Lake, near Demopolis, Ala. The site is located close to the Black Warrior River and is susceptible to flooding. NEON has strict criteria about enclosing its instruments within a continuous foundation, so the design team called for the tower to be built on a foundation supported by piers five feet off the ground that allow floodwaters to pass through. The station went live in 2013.
The sites are mostly self sufficient, but have to be accessible by scientists, who visit the sites periodically to collect data and recalibrate the equipment. At Dead Lake, an elevated metal boardwalk wiggles its way around trees and other obstructions from the site to a staging area a couple of hundred feet away.
Hunter says the buildout of 60 towers and 46 aquatic sites—including 40 relocatable structures—should be completed by 2017. The towers range in height from 26 to 300 feet and take two to six months to build. The sites cost anywhere from under $500,000 to more than $1 million each.
Read about more innovations from BD+C's 2014 Great Solutions Report
Related Stories
| May 24, 2012
Gilbane’s Spring 2012 economic report identifies multiple positive economic and market factors
Anticipating increasing escalation in owner costs through 2014.
| May 24, 2012
Construction backlog declines 5.4% in the first quarter of 2012?
The nation’s nonresidential construction activity will remain soft during the summer months, with flat to declining nonresidential construction spending.
| May 24, 2012
Stellar completes St. Mark’s Episcopal Church and Day School renovation and expansion
The project united the school campus and church campus including a 1,200-sf chapel expansion, a new 10,000-sf commons building, 7,400-sf of new covered walkways, and a drop-off pavilion.
| May 23, 2012
MBI Modular Construction Campus Launched on BDCUniversity.com
White Papers, Case Studies, Industry Annual Reports, published articles and more are offered.
| May 23, 2012
Gifford joins Perkins Eastman as principal
Design and planning expertise in science, technology, education, and healthcare.
| May 23, 2012
McRitchie joins McCarthy Building as VP, commercial services in southern California
McRitchie brings more than 18 years of experience in the California construction marketplace.
| May 23, 2012
Arizona Army National Guard Readiness Center awarded LEED Silver
LEED certification of the AZ ARNG Readiness Center was based on a number of green design and construction features SAIC implemented that positively impacted the project and the broader community.
| May 23, 2012
New hospitals invest in data centers to manage growth in patient info
Silver Cross became one of the first hospitals to install patient tracking software so families know where a patient is at all times. New communication equipment supports wireless voice and data networks throughout the hospital, providing access to patients and their families while freeing clinicians to use phones and computers where needed instead of based on location.
| May 23, 2012
Summit Design+Build selected as GC for Chicago restaurant
Little Goat will truly be a multifunctional space. Construction plans include stripping the 10,000 sq. ft. building down to the bare structure everywhere, the installation of a new custom elevator and adding square footage at the second floor with an addition.


















