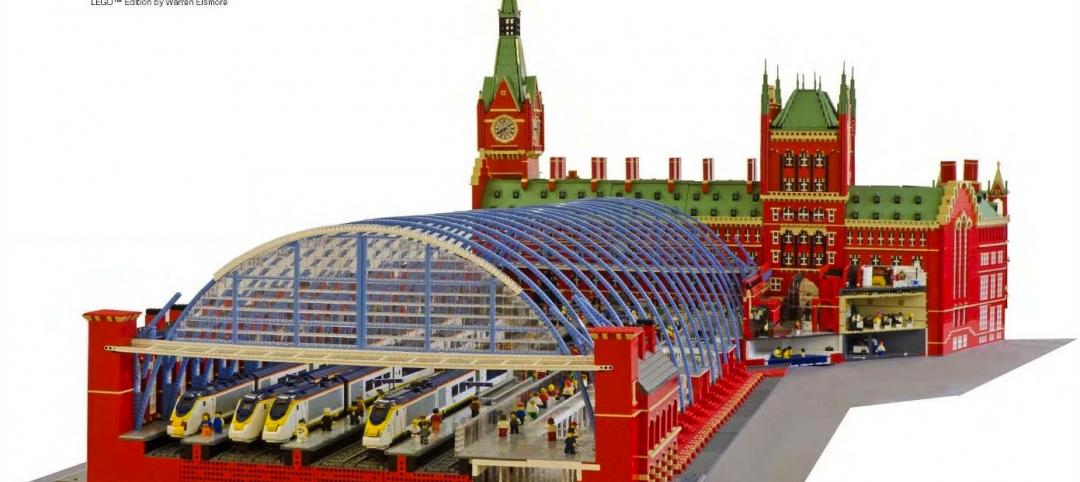The state of Minnesota selected LEO A DALY to design the new Minnesota Fallen Firefighters Memorial on the State Capitol grounds to honor the sacrifice of Minnesota firefighters killed in the line of duty.
The approximately 6,000-square-foot memorial incorporates several distinctive design features within a landscaped garden and paved assembly area. The main focal point is a large monolith supported by a grid of steel columns that houses the Minnesota Fire Service Memorial Statue. This bronze, figurative sculpture of a firefighter rescuing a child, which is currently on display at the Minneapolis/St. Paul International Airport, is lit by natural light through a circular void in the monolith.
The monolith is made of weathering steel, which over time rusts to form a protective coating. The organizing grid of 100 potential pavilion columns embodies a repeating century of years – 10 decades by 10 years per decade. Currently, an incomplete constellation of 83 columns are mapped on the grid, recording the years in which Minnesota firefighters have died in the line of duty. The names of each of Minnesota’s fallen firefighters are inscribed on the columns. The design allows for new columns to be added onto the grid for additional inscriptions in the future.
Also, the memorial ground rises to present approaching visitors with a wall inscribed with names of the 791 fire departments throughout the state. The site’s landscaped garden and paved area provides a space for quiet reflection and contemplation, and also serves as the ceremonial location for large annual memorial services.
Construction of the $500,000 memorial, which was completely funded by Minnesota’s firefighters, will begin in May 2012 and completed by September 2012. BD+C
Related Stories
| May 2, 2013
BIM group proposes uniform standards for how complete plans need to be
A nationwide group of Building Information Modeling users, known as the BIMForum, is seeking industry input on a proposed set of standards establishing how complete Building Information Models (BIMs) need to be for different stages of the design and construction process.
| May 2, 2013
New web community aims to revitalize abandoned buildings
Italian innovators Andrea Sesta and Daniela Galvani hope to create a worldwide database of abandoned facilities, ripe for redevelopment, with their [im]possible living internet community.
| May 1, 2013
A LEGO lover's dream: Guide to building the world's iconic structures with LEGO
A new book from LEGO master builder Warren Elsmore offers instructions for creating scale models of buildings and landmarks with LEGO.
| May 1, 2013
New AISC competition aims to shape the future of steel
Do you have the next great idea for a groundbreaking technology, model shop or building that could potentially revolutionize the future of the steel design and construction industry? Enter AISC's first-ever Future of Steel competition.
| May 1, 2013
Data center construction remains healthy, but oversupply a concern
Facebook, Amazon, Microsoft, and Google are among the major tech companies investing heavily to build state-of-the-art data centers.
| May 1, 2013
Groups urge Congress: Keep energy conservation requirements for government buildings
More than 350 companies urge rejection of special interest efforts to gut key parts of Energy Independence and Security Act
| May 1, 2013
World’s tallest children’s hospital pushes BIM to the extreme
The Building Team for the 23-story Lurie Children’s Hospital in Chicago implements an integrated BIM/VDC workflow to execute a complex vertical program.
| Apr 30, 2013
Healthcare lighting innovation: Overhead fixture uses UV to kill airborne pathogens
Designed specifically for hospitals, nursing homes, child care centers, and other healthcare facilities where infection control is a concern, the Arcalux Health Risk Management System (HRMS) is an energy-efficient lighting fixture that doubles as a germ-killing machine.















