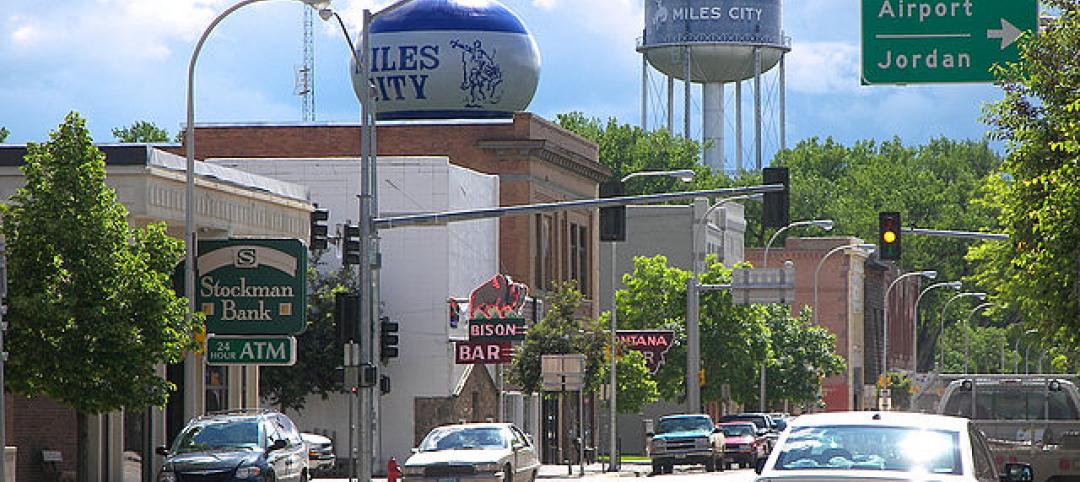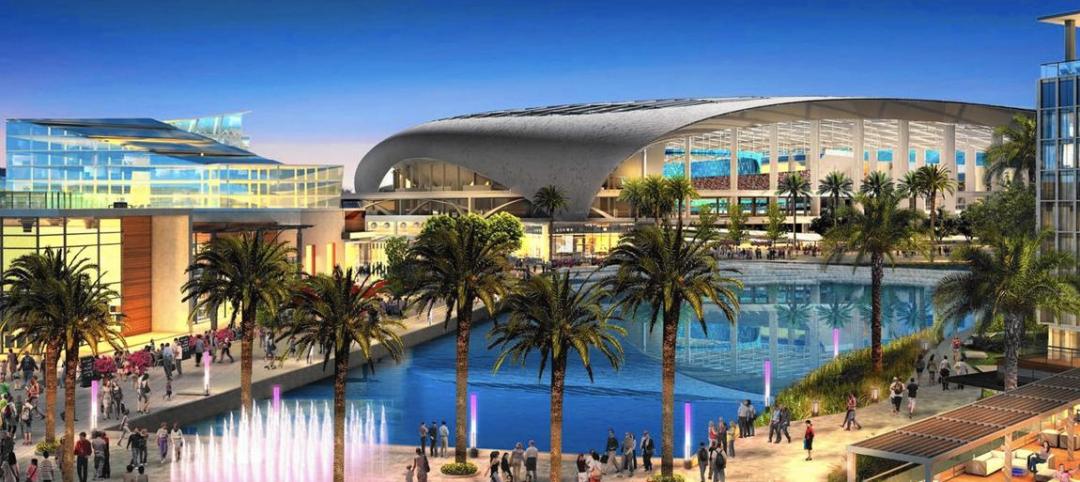The Board of Directors of the American Institute of Architects (AIA) voted for Leddy Maytum Stacy Architects (LMSA) to receive the 2017 AIA Architecture Firm Award. The AIA Architecture Firm Award, given annually, is the highest honor the AIA bestows on an architecture firm and recognizes a practice that consistently has produced distinguished architecture for at least 10 years. Over the course of three decades, San Francisco-based LMSA developed an impressive portfolio of highly influential work that advances issues of social consciousness and environmental responsibility and will be honored at the 2017 AIA National Convention in Orlando.
Firm principals William Leddy, FAIA, Marsha Maytum, FAIA, and Richard Stacy, FAIA, began collaborating in 1983 with the belief that architecture is the synthesis of poetics, economics, technologies, and has always been embedded in the firm’s culture. Dedicated to addressing issues of resource depletion, climate change, historic preservation, and social equity, LMSA and its leadership clearly demonstrate that architects can help their communities adapt to a complex and rapidly changing world. To that end, the firm’s proficiency in diverse building types – from affordable housing to the adaptive reuse of historic structures – has been recognized with more than 140 design awards and are only one of three firms to have ever received eight AIA COTE Top Ten awards. A small, nimble firm comprising 21 dedicated designers who believe deeply in the transformative power of architecture, the firm’s work demonstrates design with purpose as it develops model solutions to meet crucial challenges.
LMSA’s Plaza Apartments became San Francisco’s first permanent housing for the formerly homeless. The firm’s vigor coupled with the city’s innovative public housing project led to dignified housing with on-site health and social services for 106 chronically homeless people. Designed in association with Paulett Taggart Architects and clad in wood-resin panels, the building boasts a pinwheel plan on the upper floors that floods corridors with daylight while Integrated Universal Design strategies far exceed Americans with Disabilities Act requirements. Across the San Francisco Bay in Berkeley, the Ed Roberts Campus is one of the first buildings of its kind in the nation – a community center serving and celebrating the Independent Living / Disabled Rights Movement. This two story building located at a regional transit hub features an iconic red helical ramp that welcomes people of all abilities to the second floor while it expresses the values of universal design to the general public.
Previous recipients of the AIA Firm Award include, LMN Architects (2016), Ehrlich Architects (2015), Eskew + Dumez + Ripple (2014), Tod Williams Billie Tsien Architects (2013), VJAA (2012), Lake| Flato (2004), Gensler (2000), Perkins & Will (1999), Bohlin Cywinski Jackson (1994), and Skidmore, Owings & Merrill (1962).
Related Stories
Smart Buildings | Jan 7, 2015
NIBS report: Small commercial buildings offer huge energy efficiency retrofit opportunities
The report identifies several barriers to investment in such retrofits, such as the costs and complexity associated with relatively small loan sizes, and issues many small-building owners have in understanding and trusting predicted retrofit outcomes.
| Jan 7, 2015
University of Chicago releases proposed sites for Obama library bid
There are two proposed sites for the plan, both owned by the Chicago Park District in Chicago’s South Side, near the university’s campus in Hyde Park, according to the Chicago Sun-Times.
| Jan 7, 2015
4 audacious projects that could transform Houston
Converting the Astrodome to an urban farm and public park is one of the proposals on the table in Houston, according to news site Houston CultureMap.
| Jan 7, 2015
How you can help improve the way building information is shared
PDFs are the de facto format for digital construction documentation. Yet, there is no set standard for how to produce PDFs for a project, writes Skanska's Kyle Hughes.
Smart Buildings | Jan 7, 2015
Best practices for urban infill development: Embrace the region's character, master the pedestrian experience
If an urban building isn’t grounded in the local region’s character, it will end up feeling generic and out-of-place. To do urban infill the right way, it’s essential to slow down and pay proper attention to the context of an urban environment, writes GS&P's Joe Bucher.
| Jan 6, 2015
Construction permits exceeded $2 billion in Minneapolis in 2014
Two major projects—a new stadium for the Minnesota Vikings NFL team and the city’s Downtown East redevelopment—accounted for about half of the total worth of the permits issued.
| Jan 6, 2015
Snøhetta unveils design proposal of the Barack Obama Presidential Center Library for the University of Hawaii
The plan by Snøhetta and WCIT Architecture features a building that appears square from the outside, but opens at one corner into a rounded courtyard with a pool, Dezeen reports.
| Jan 5, 2015
Another billionaire sports club owner plans to build a football stadium in Los Angeles
Kroenke Group is the latest in a series of high-profile investors that want to bring back pro football to the City of Lights.
| Jan 5, 2015
Beyond training: How locker rooms are becoming more like living rooms
Despite having common elements—lockers for personal gear and high-quality sound systems—the real challenge when designing locker rooms is creating a space that reflects the attitude of the team, writes SRG Partnership's Aaron Pleskac.
| Jan 2, 2015
Illustrations of classic architecture bring in the new year with style
New York-based designer Xinran Ma has illustrated a New Year's greeting card that assembles pieces of various brutalist and modernist architecture.

















