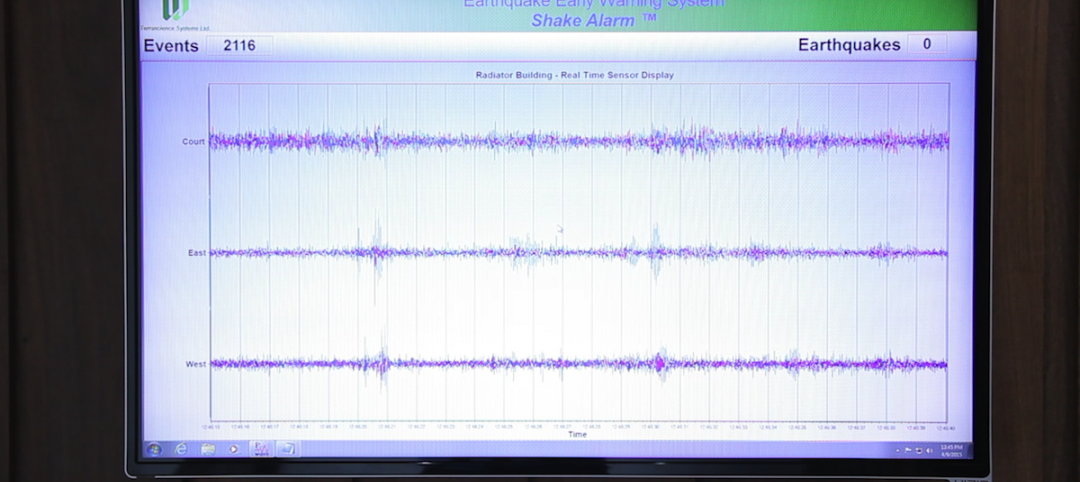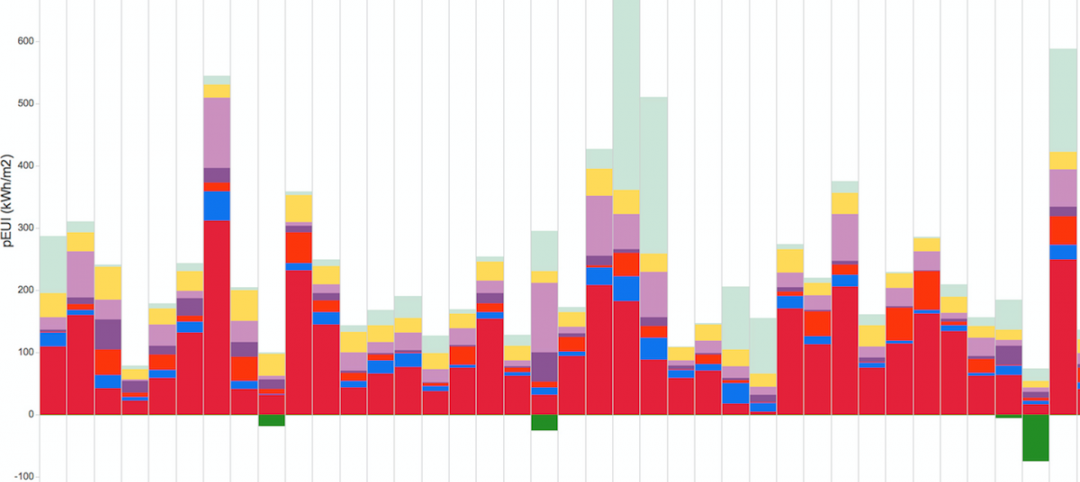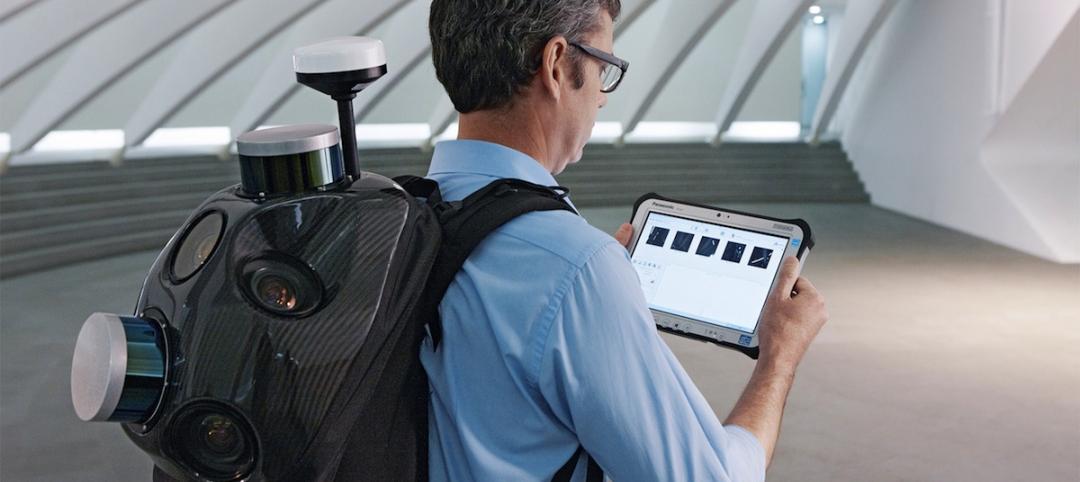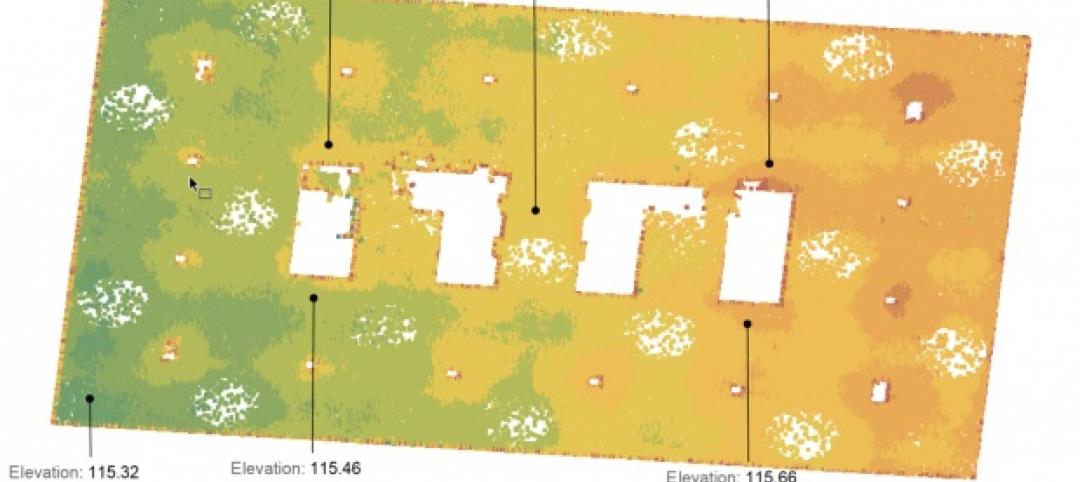For years we have been told that the benefits of prefabrication often parallel those of building information modeling: increased safety and efficiency, higher quality, and reduced labor and material costs. Contractor Brasfield & Gorrie’s use of BIM and prefabrication on the $94 million WellStar Paulding Hospital in Hiram, Ga., is an excellent case study of how digital tools can inform prefabrication and lead to project savings, a safer work environment, and better-delivered construction.
The 100-bed Wellstar Paulding Hospital is one of the first hospitals in the U.S. to rely almost entirely on geothermal energy. The scope of the 24-month project took in 33 acres of site work, including a one-level, 120,000-sf precast parking deck; site utilities; modular block and concrete retaining walls; an eight-story, 295,700-sf hospital; a four-story, 82,220-sf medical office building; and a seven-story atrium that links the site’s two medical office buildings to the new hospital.
The design of the geothermal system called for 35,000 sf of radiant floor piping to heat and cool the atrium and high-ceiling areas. The ground-source heat pump system utilizes 209 wells, each 400 feet deep, with a total of about 38 miles of piping. The GSHP equipment included six chiller/heat pump modules, each with capacity for 110 tons of cooling and 2,038 MBH of heating.
The system has three sets of pumps: one for hot water, one for chilled water, and one for ground-loop circulation. More than half of the facility’s 700-ton total building cooling load is handled by the GSHP system. The remainder is managed by the air-cooled chillers. The GSHP system also handles the building heating and domestic hot water load of approximately 5,000 MBH.
With such complexity involved, both in the construction of the new hospital and connecting it with the medical office buildings, Brasfield & Gorrie turned to laser scanning and a sophisticated BIM program to inform its construction decisions.
VDC Modeling Starts the Process
Brasfield & Gorrie’s Virtual Design and Construction group created BIM models and collaborated in real time with the design team (including architect CPH Partners and engineering firm PerryCrabb) through more than 23 revision packages. Models were created in Autodesk Revit and reviewed in Autodesk Navisworks.
The BIM process correlated with the construction schedule, and was carefully planned as part of the overall project schedule. Each floor was modeled; each model included every trade and discipline.
The first step was to model everything under the basement slab, such as underground plumbing and electrical conduit. This model alone resolved 50 conflicts, including invert tie-in elevations with building and site storm systems and sloping grade beams with underground conduit.
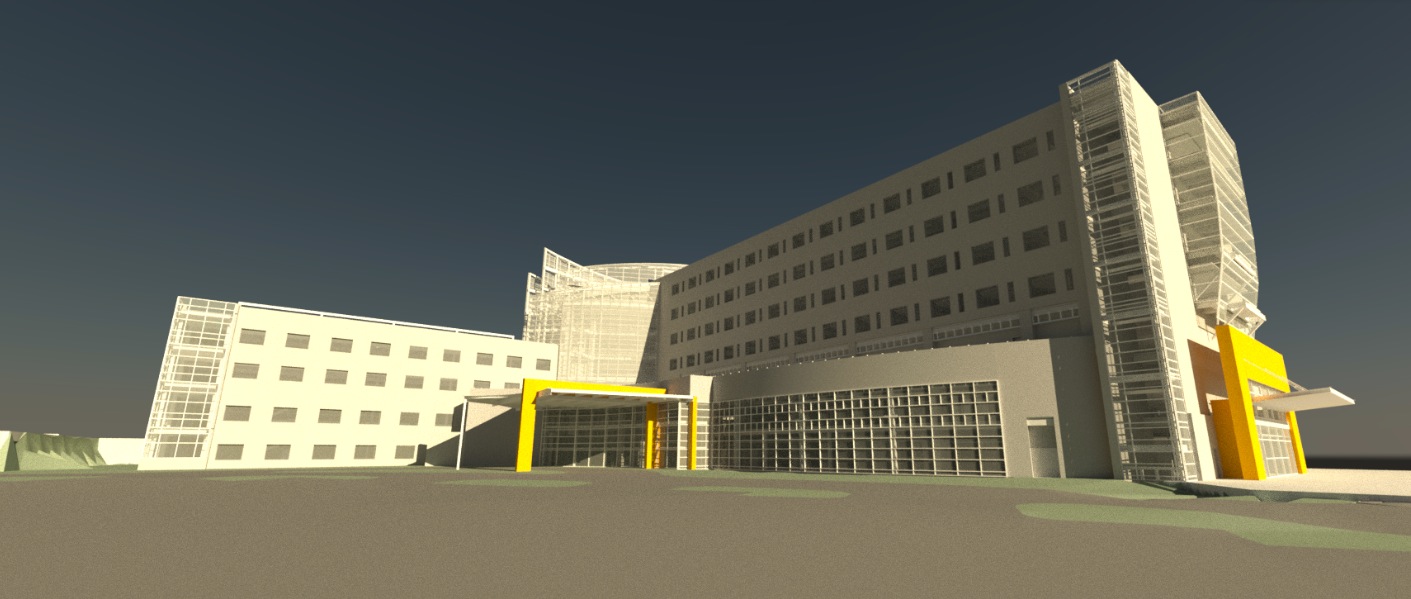 The $94 million WellStar Paulding Hospital in Hiram, Ga., is one of the first hospitals in the U.S. to rely almost entirely on geothermal energy. General contractor Brasfield & Gorrie worked with key subcontractors to create a comprehensive VDC model of the hospital’s systems.
The $94 million WellStar Paulding Hospital in Hiram, Ga., is one of the first hospitals in the U.S. to rely almost entirely on geothermal energy. General contractor Brasfield & Gorrie worked with key subcontractors to create a comprehensive VDC model of the hospital’s systems.
Utilizing existing conditions data imported from Trimble scans, the team was able to streamline the placement and installation of the hangers. “The efficiency in layout for hanger locations was achieved through the use of detailed models showing all locations, or insert points, where the hangers were needed,” says Scott Cloud, Brasfield & Gorrie’s Director of VDC.
The Building Team was able to coordinate the hanger locations within the model. Robotic total stations were utilized once formwork was completed and prior to concrete pours. Because the team was able to locate inserts within the concrete slabs as the structure was completed, it eliminated the need to drill/epoxy hangers in the concrete deck, post-shore removal. Not only did this allow for gains in schedule, it supported Brasfield & Gorrie’s ability to prefabricate larger assemblies for MEP overhead utilities and improved overall safety on the job by eliminating extra stockpiles of materials.
Electrical contractor Inglett & Stubbs exported data from the construction model to the company’s prefabrication department so that boxes and conduit could be built and delivered to the site already connected and ready for placement. All prefabricated units—junction boxes, conduit assemblies—and trapeze hanger assemblies were completed off site within Inglett & Stubbs’s shop.
Sheet metal contractor R.F. Knox Co. used the construction model for accurate prefabrication of ductwork and other metal components. The detailed development of the models fully supported material procurement for ductwork, piping, conduit, and even some equipment.
Because the BIM coordination process began nearly four months prior to the start of the elevated structure, the team was able to approve the fabrication design shop drawings and release material fabrication much earlier in the process than usual. As owner changes in the design occurred throughout construction, the detailed models aided in quicker and more accurate response times to pricing changes.
“When one section of the hospital originally designated as clinical office space changed to surgery recovery, we were able to quickly adapt to help complete a design that met design intent,” says Cloud, “but accurately relayed routing paths for utilities that would impact MEP material quantities.”
Sure Shoring with Shotcrete
Brasfield & Gorrie specified a shotcrete wall to hold up the foundation, and used a field survey to model the shotcrete wall virtually and coordinate the material for the slab rebar and penetrations.
A Brasfield & Gorrie field crew surveyed a series of points along the wall. This information was used to develop a 3D model of the wall, which was then incorporated within the composite model to coordinate MEP penetrations and structural dimensions, based on the actual dimensional survey information taken from the field.
Once coordinated in the model, this information was shared with the formwork, rebar, and MEP contractors to support material fabrication, release, deliveries, and installation in the field.
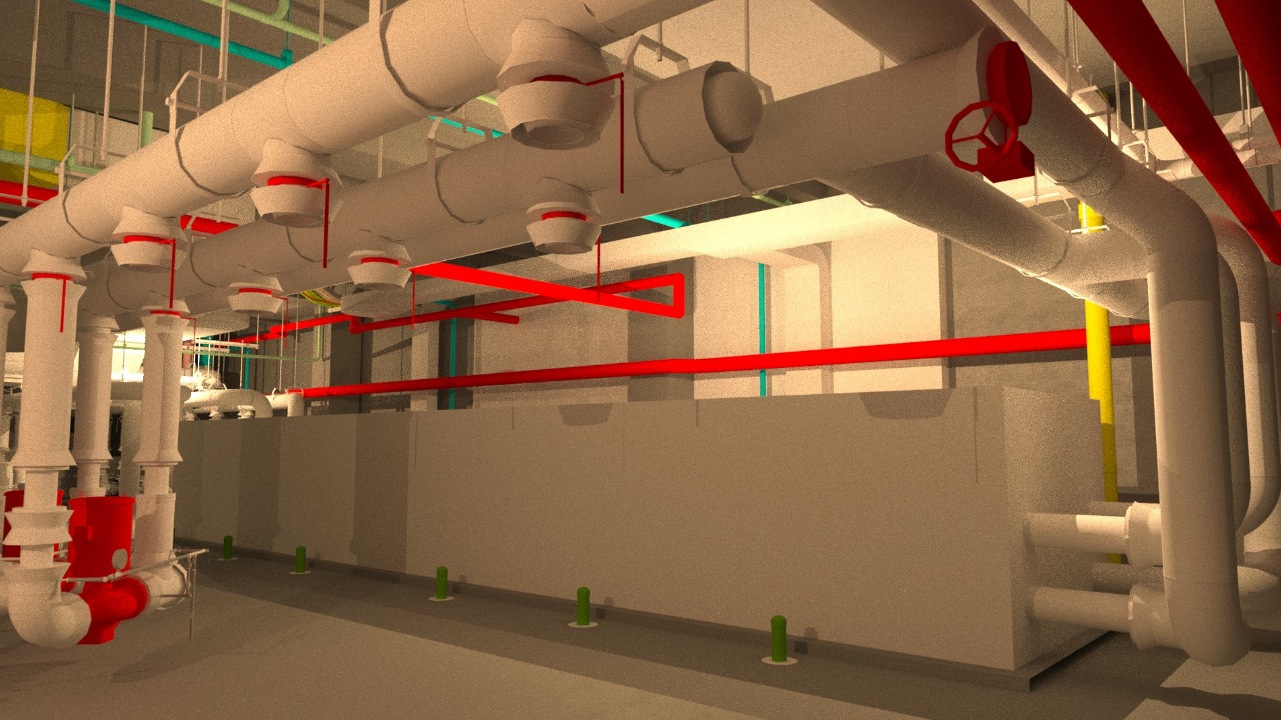 Using existing conditions data collected through laser scanning, the Building Team was able to coordinate the MEP systems hanger locations within the model. Robotic total stations were utilized to locate each hanger insert point within the concrete slabs as the structure was completed.
Using existing conditions data collected through laser scanning, the Building Team was able to coordinate the MEP systems hanger locations within the model. Robotic total stations were utilized to locate each hanger insert point within the concrete slabs as the structure was completed.
Related Stories
BIM and Information Technology | Jun 15, 2015
Arup report predicts future of manufacturing
Human-robot collaboration, self-cleaning and self-healing materials, mass customization, and 3D printing will herald a new "golden age" of production.
BIM and Information Technology | Jun 14, 2015
Deep data: How greater intelligence can lead to better buildings
The buzzword may be “Big Data,” but the reality is that Building Teams need to burrow deep into those huge datasets in the course of designing and building new facilities. Much of the information is free. You just need to dig for it.
Smart Buildings | Jun 11, 2015
Google launches company to improve city living
The search engine giant is yet again diversifying its products. Google has co-created a startup, called Sidewalk Labs, that will focus on “developing innovative technologies to improve cities.”
Seismic Design | Jun 9, 2015
First building-specific earthquake warning system installed in North Portland, Ore.
The ShakeAlarm system recognizes and quantifies the faster but lower-energy seismic P-wave, which is the precursor to the more damaging S-wave.
BIM and Information Technology | Jun 8, 2015
Ready for takeoff: Drones await clearance for job site flights
The fog is finally lifting on who will be allowed to pilot unmanned aerial vehicles.
Green | Jun 8, 2015
Diamond Schmitt Architects creates tool to compare energy use data across building types
The firm's new ecoMetrics tool allows for a comprehensive analysis of data from energy simulation models across a wide range of the company’s building types.
BIM and Information Technology | Jun 5, 2015
Backpack becomes industry first in wearable reality capture
Combining five high-dynamic cameras and a LiDAR profiler, Leica's Pegasus:Backpack creates a 3D view indoors or outdoors for engineering or professional documentation creation.
BIM and Information Technology | Jun 4, 2015
Why reality capture is essential for retrofits
Although we rely upon as-built drawings to help us understand the site for our design, their support is as thin as the paper they are printed on, write CASE's Matthew Nelson and Carrie Schulz.
BIM and Information Technology | Jun 3, 2015
More accurate GPS ready to change the way we shop, interact, and explore
New technology reduces location errors from the size of a car to the size of a nickel—a 100 times increase in accuracy. This is a major technological breakthrough that will affect how we interact with environments, the places we shop, and entertainment venues.
Sponsored | BIM and Information Technology | May 28, 2015
Does BIM Work as a Deliverable?
Sasha Reed sits down with industry professionals at the BIMForum in San Diego to talk about BIM technology.






