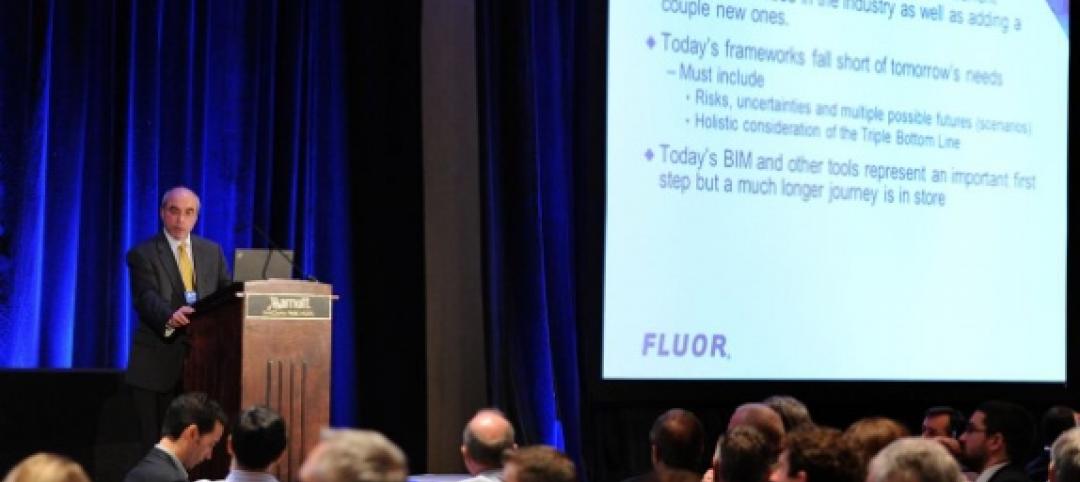The largest Passive House in the nation will be completed within a year in Hillsboro, Oregon, the Oregonian reports.
The Passive House structure will be the first of three phases for the Orchards at Orenco project, which aims to construct mixed-availability buildings and provide 150 units of affordable housing.
The Passivhaus ("Passive House" in the U.S.), a concept founded in the 1990s by German physicist Wolfgang Feist, is a strict building standard that decreases energy used for heating and cooling by up to 90%. While the standard spread quickly in Europe (by 2010, the continent had 25,000 Passivhaus-rated structures), the U.S. has been slow to adopt the standard. Only about 100 Passive House projects exist across the country.
Here are more details on the Orchards at Orenco project, courtesy Walsh Construction:
REACH Community Development continues its affordable home-building program with the launch of its Orchards at Orenco project this month at Hillsboro’s Orenco Station.
REACH, a nonprofit with nearly 1,900 units of affordable housing, is beginning construction of the 57-unit first phase of Orchards at Orenco, a three-building complex that will eventually provide about 150 units affordable housing. Phase 1 will serve families earning 50 percent or less of the area median family income, or about $30,000.
The project is designed by William Wilson Architects and Ankrom Moisan Architects; and Green Hammer is the Passive House Consultant.
The $14.5 million project is financed with $9 million in tax credits purchased by Wells Fargo Bank, a $2.4 million permanent loan with Oregon state credits and contributions from the Washington County, Meyer Memorial Trust, Energy Trust of Oregon and NeighborWorks America.
Key Passive House features include:
- The roof will have 12 inches of insulation, about four times what is required. The light color will reflect solar radiation and help moderate the building temperature.
- PVC-fiberglass hybrid windows will have argon-filled triple pane glazing and are designed to close tighter than more common models.
- The building is positioned to keep the building comfortable in summer months with shading devices that allow winter sun but block it in the summer.
- The building’s super-insulated envelope includes four inches of foam insulation under the ground floor slab.
Related Stories
Sponsored | | Mar 21, 2014
Kameleon Color paint creates color-changing, iridescent exterior for Exploration Tower at Port Canaveral
Linetec finishes Firestone’s UNA-CLAD panels, achieving a one-of-a-kind, dynamic appearance with the first use of Valspar’s new Kameleon Color
| Mar 21, 2014
Forget wood skyscrapers - Check out these stunning bamboo high-rise concepts [slideshow]
The Singapore Bamboo Skyscraper competition invited design teams to explore the possibilities of using bamboo as the dominant material in a high-rise project for the Singapore skyline.
| Mar 21, 2014
Pier Carlo Bontempi to receive Richard H. Driehaus Prize from Notre Dame
Established in 2003 by the Notre Dame School of Architecture, the $200,000 Richard H. Driehaus Prize is awarded to a living architect whose work embodies the highest ideals of traditional and classical architecture in contemporary society, and creates a positive cultural, environmental and artistic impact.
| Mar 21, 2014
How to get more referrals
If you’re having a hard time attracting new referrals, here are a few techniques for increasing the number of interactions with potential clients.
| Mar 20, 2014
Common EIFS failures, and how to prevent them
Poor workmanship, impact damage, building movement, and incompatible or unsound substrate are among the major culprits of EIFS problems.
| Mar 20, 2014
D.C. breaks ground on $2B mega waterfront development [slideshow]
When complete, the Wharf will feature approximately 3 million sf of new residential, office, hotel, retail, cultural, and public uses, including waterfront parks, promenades, piers, and docks.
| Mar 20, 2014
13 dazzling wood building designs [slideshow]
From bold structural glulam designs to striking textured wall and ceiling schemes, these award-winning building projects showcase the design possibilities using wood.
| Mar 20, 2014
Fluor defines the future 7D deliverable without losing sight of real results today
A fascinating client story by Fluor SVP Robert Prieto reminds us that sometimes it’s the simplest details that can bring about real results today—and we shouldn’t overlook them, even as we push to change the future state of project facilitation.
| Mar 19, 2014
Architecture Billings Index shows slight improvement
The American Institute of Architects (AIA) reported that the February ABI score was 50.7, up slightly from a mark of 50.4 in January.
| Mar 19, 2014
Gehry, Zaha, Foster, Meier: Vote for your top 'starchitect' in this March Madness design legends tourney
Fast Company's Bracket Madness tournament pits 32 designers against each other to see who truly is the world's greatest living designer.

















