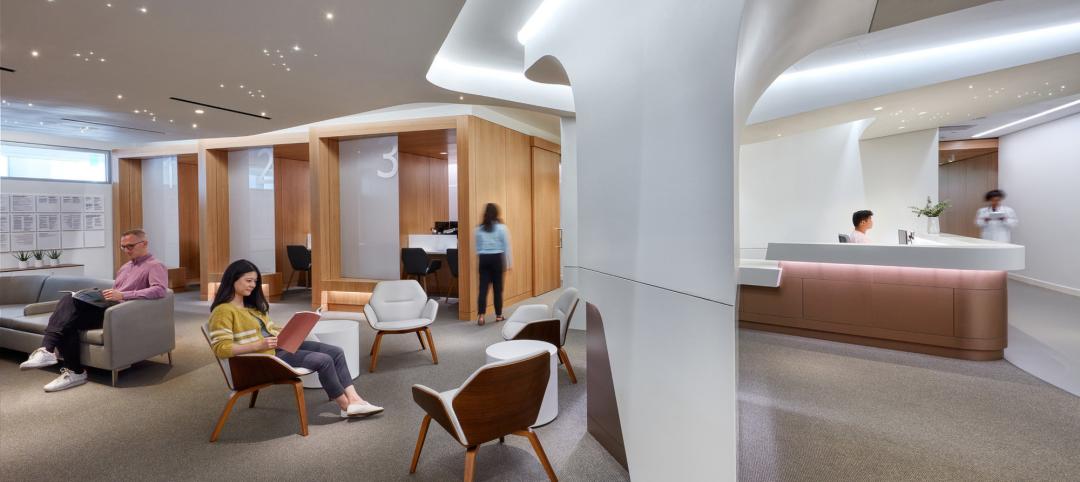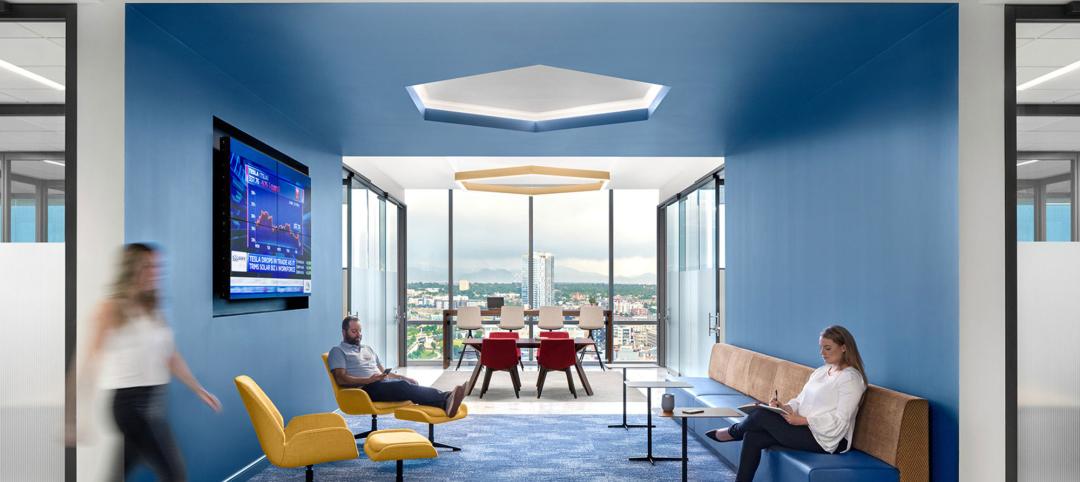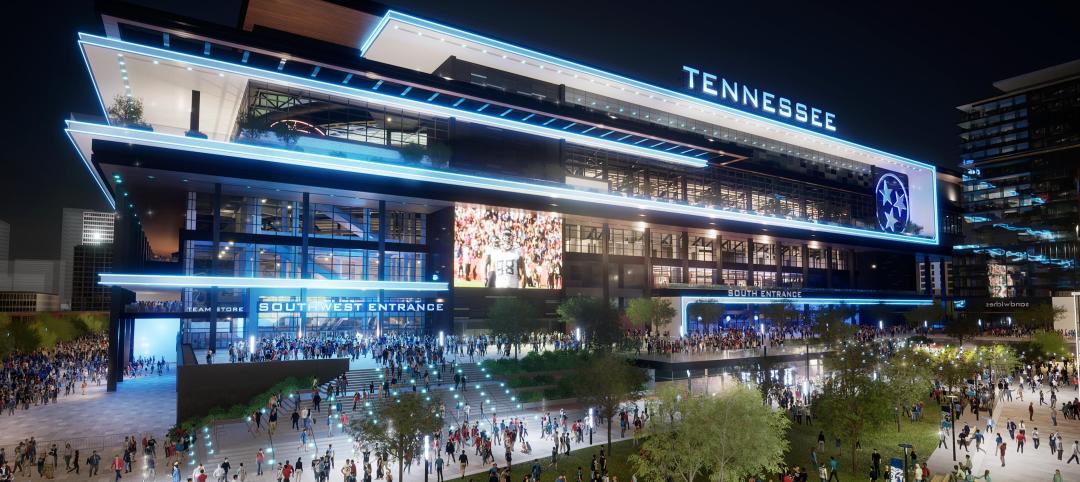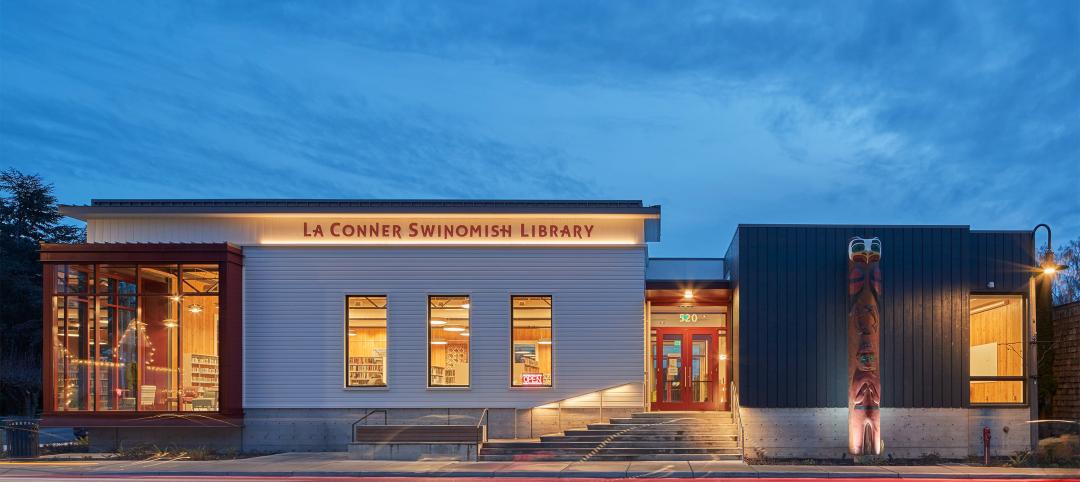KM/Plaza, a South Florida-based full-service general contractor and construction manager, has changed its name to Plaza Construction Group Florida, LLC.
Plaza Construction also secured two new projects exceeding $100 million. Founder Brad Meltzer, President of Plaza Construction Group Florida, LLC, will continue to lead Plaza’s Southeast Regional operation, as he has done for the past eight years. In making the announcement, Meltzer added that Plaza commenced work May 16 on The Perry South Beach Hotel, Resort, Spa and Condominiums, a $100 million beachfront redevelopment by The LeFrak Organization, Starwood Capital Group and Invesco Ltd. Upon its completion in late 2013, the 17-story, 294,000-sf transformation will be re-branded and offer 345 guest rooms and 259 condominium residences.
HKS, Miami, serves as architect for the project except for restoration of the existing façade by Nichols Brosch Wurst Wolfe & Associates Inc., Coral Gables.
Meltzer also announced that Plaza commenced work June 20 on the Dadeland Mall Kendall Wing Expansion, under its contract with Simon Property Group, Indianapolis.
Having first demolished 94,000-sf of existing space, Plaza is now constructing a new two-story, 102,000-sf mixed-use, retail and restaurant expansion, and is renovating 47,227-sf of mall space. Plaza’s scope of work also includes reconstructing the mall’s front entry, installing new escalators, and connecting bridge walkways with unique cantilevered features. Plaza is also adding two-levels totaling 98,816-sf atop an existing three-level garage and enhancing 172,352-sf of outdoor parking, fountains and ancillary space. Designed by 505 Design, Boulder, Colo., and CCA Design + Architecture, Miami, the expansion and modernization project is slated for completion in March 2013. +
Related Stories
Healthcare Facilities | Sep 8, 2023
Modern healthcare interiors: Healing and care from the outside in
CO Architects shares design tips for healthcare interiors, from front desk to patient rooms.
Designers | Sep 5, 2023
Optimizing interior design for human health
Page Southerland Page demonstrates how interior design influences our mood, mental health, and physical comfort.
K-12 Schools | Sep 5, 2023
CHPS launches program to develop best practices for K-12 school modernizations
The non-profit Collaborative for High Performance Schools (CHPS) recently launched an effort to develop industry-backed best practices for school modernization projects. The Minor Renovations Program aims to fill a void of guiding criteria for school districts to use to ensure improvements meet a high-performance threshold.
Market Data | Sep 5, 2023
Nonresidential construction spending increased 0.1% in July 2023
National nonresidential construction spending grew 0.1% in July, according to an Associated Builders and Contractors analysis of data published today by the U.S. Census Bureau. On a seasonally adjusted annualized basis, nonresidential spending totaled $1.08 trillion and is up 16.5% year over year.
Sports and Recreational Facilities | Sep 1, 2023
New Tennessee Titans stadium conceived to maximize types of events that can be hosted
The new Tennessee Titans stadium was conceived to maximize the number and type of events that the facility can host. In addition to serving as the home of the NFL’s Titans, the facility will be a venue for numerous other sporting, entertainment, and civic events. The 1.7-million sf, 60,000-seat, fully enclosed stadium will be built on the east side of the current stadium campus.
Mass Timber | Sep 1, 2023
Community-driven library project brings CLT to La Conner, Wash.
The project, designed by Seattle-based architecture firm BuildingWork, was conceived with the history and culture of the local Swinomish Indian Tribal Community in mind.
Office Buildings | Aug 31, 2023
About 11% of U.S. office buildings could be suitable for green office-to-residential conversions
A National Bureau of Economic Research working paper from researchers at New York University and Columbia Business School indicates that about 11% of U.S. office buildings may be suitable for conversion to green multifamily properties.
Adaptive Reuse | Aug 31, 2023
New York City creates team to accelerate office-to-residential conversions
New York City has a new Office Conversion Accelerator Team that provides a single point of contact within city government to help speed adaptive reuse projects. Projects that create 50 or more housing units from office buildings are eligible for this new program.
Codes and Standards | Aug 31, 2023
Community-led effort aims to prevent flooding in Chicago metro region
RainReady Calumet Corridor project favors solutions that use natural and low-impact projects such as rain gardens, bioswales, natural detention basins, green alleys, and permeable pavers, to reduce the risk of damaging floods.
Adaptive Reuse | Aug 31, 2023
Small town takes over big box
GBBN associate Claire Shafer, AIA, breaks down the firm's recreational adaptive reuse project for a small Indiana town.

















