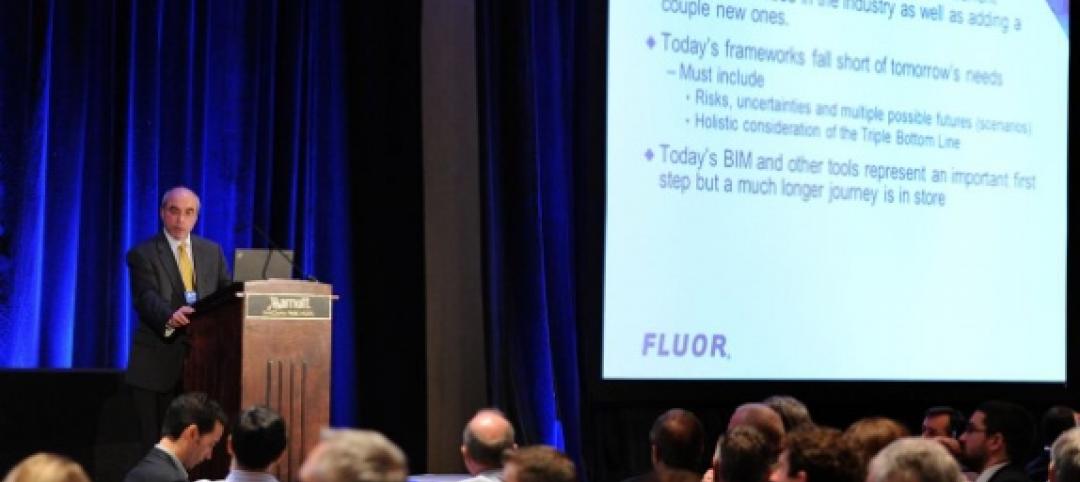KM/Plaza, a South Florida-based full-service general contractor and construction manager, has changed its name to Plaza Construction Group Florida, LLC.
Plaza Construction also secured two new projects exceeding $100 million. Founder Brad Meltzer, President of Plaza Construction Group Florida, LLC, will continue to lead Plaza’s Southeast Regional operation, as he has done for the past eight years. In making the announcement, Meltzer added that Plaza commenced work May 16 on The Perry South Beach Hotel, Resort, Spa and Condominiums, a $100 million beachfront redevelopment by The LeFrak Organization, Starwood Capital Group and Invesco Ltd. Upon its completion in late 2013, the 17-story, 294,000-sf transformation will be re-branded and offer 345 guest rooms and 259 condominium residences.
HKS, Miami, serves as architect for the project except for restoration of the existing façade by Nichols Brosch Wurst Wolfe & Associates Inc., Coral Gables.
Meltzer also announced that Plaza commenced work June 20 on the Dadeland Mall Kendall Wing Expansion, under its contract with Simon Property Group, Indianapolis.
Having first demolished 94,000-sf of existing space, Plaza is now constructing a new two-story, 102,000-sf mixed-use, retail and restaurant expansion, and is renovating 47,227-sf of mall space. Plaza’s scope of work also includes reconstructing the mall’s front entry, installing new escalators, and connecting bridge walkways with unique cantilevered features. Plaza is also adding two-levels totaling 98,816-sf atop an existing three-level garage and enhancing 172,352-sf of outdoor parking, fountains and ancillary space. Designed by 505 Design, Boulder, Colo., and CCA Design + Architecture, Miami, the expansion and modernization project is slated for completion in March 2013. +
Related Stories
| Mar 24, 2014
Frank Lloyd Wright's S.C. Johnson Research Tower to open to the public—32 years after closing
The 14-story tower, one of only two Wright-designed high-rises to be built, has been off limits to the public since its construction in 1950.
Sponsored | | Mar 21, 2014
Kameleon Color paint creates color-changing, iridescent exterior for Exploration Tower at Port Canaveral
Linetec finishes Firestone’s UNA-CLAD panels, achieving a one-of-a-kind, dynamic appearance with the first use of Valspar’s new Kameleon Color
| Mar 21, 2014
Forget wood skyscrapers - Check out these stunning bamboo high-rise concepts [slideshow]
The Singapore Bamboo Skyscraper competition invited design teams to explore the possibilities of using bamboo as the dominant material in a high-rise project for the Singapore skyline.
| Mar 21, 2014
Pier Carlo Bontempi to receive Richard H. Driehaus Prize from Notre Dame
Established in 2003 by the Notre Dame School of Architecture, the $200,000 Richard H. Driehaus Prize is awarded to a living architect whose work embodies the highest ideals of traditional and classical architecture in contemporary society, and creates a positive cultural, environmental and artistic impact.
| Mar 21, 2014
How to get more referrals
If you’re having a hard time attracting new referrals, here are a few techniques for increasing the number of interactions with potential clients.
| Mar 20, 2014
Common EIFS failures, and how to prevent them
Poor workmanship, impact damage, building movement, and incompatible or unsound substrate are among the major culprits of EIFS problems.
| Mar 20, 2014
D.C. breaks ground on $2B mega waterfront development [slideshow]
When complete, the Wharf will feature approximately 3 million sf of new residential, office, hotel, retail, cultural, and public uses, including waterfront parks, promenades, piers, and docks.
| Mar 20, 2014
13 dazzling wood building designs [slideshow]
From bold structural glulam designs to striking textured wall and ceiling schemes, these award-winning building projects showcase the design possibilities using wood.
| Mar 20, 2014
Fluor defines the future 7D deliverable without losing sight of real results today
A fascinating client story by Fluor SVP Robert Prieto reminds us that sometimes it’s the simplest details that can bring about real results today—and we shouldn’t overlook them, even as we push to change the future state of project facilitation.
| Mar 19, 2014
Architecture Billings Index shows slight improvement
The American Institute of Architects (AIA) reported that the February ABI score was 50.7, up slightly from a mark of 50.4 in January.

















