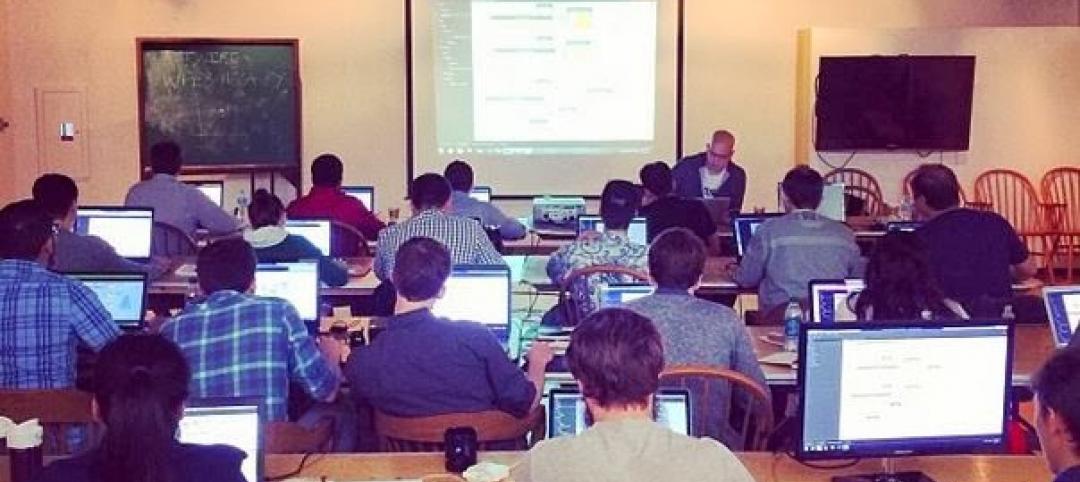KM/Plaza, a South Florida-based full-service general contractor and construction manager, has changed its name to Plaza Construction Group Florida, LLC.
Plaza Construction also secured two new projects exceeding $100 million. Founder Brad Meltzer, President of Plaza Construction Group Florida, LLC, will continue to lead Plaza’s Southeast Regional operation, as he has done for the past eight years. In making the announcement, Meltzer added that Plaza commenced work May 16 on The Perry South Beach Hotel, Resort, Spa and Condominiums, a $100 million beachfront redevelopment by The LeFrak Organization, Starwood Capital Group and Invesco Ltd. Upon its completion in late 2013, the 17-story, 294,000-sf transformation will be re-branded and offer 345 guest rooms and 259 condominium residences.
HKS, Miami, serves as architect for the project except for restoration of the existing façade by Nichols Brosch Wurst Wolfe & Associates Inc., Coral Gables.
Meltzer also announced that Plaza commenced work June 20 on the Dadeland Mall Kendall Wing Expansion, under its contract with Simon Property Group, Indianapolis.
Having first demolished 94,000-sf of existing space, Plaza is now constructing a new two-story, 102,000-sf mixed-use, retail and restaurant expansion, and is renovating 47,227-sf of mall space. Plaza’s scope of work also includes reconstructing the mall’s front entry, installing new escalators, and connecting bridge walkways with unique cantilevered features. Plaza is also adding two-levels totaling 98,816-sf atop an existing three-level garage and enhancing 172,352-sf of outdoor parking, fountains and ancillary space. Designed by 505 Design, Boulder, Colo., and CCA Design + Architecture, Miami, the expansion and modernization project is slated for completion in March 2013. +
Related Stories
Green | Jul 7, 2015
Philips sheds new light on growing fresh food indoors
A research center in The Netherlands is testing the latest techniques in urban farming.
BIM and Information Technology | Jul 6, 2015
BIM/VDC training is more than learning the features
Training can be a taxing experience for both the class and the instructor. CASE's Nathan Miller offers four ways to make training more relevant to practitioners.
Healthcare Facilities | Jul 6, 2015
The main noisemakers in healthcare facilities: behavior and technology
Over the past few decades, numerous research studies have concluded that noise in hospitals can have a deleterious effect on patient care and recovery.
BIM and Information Technology | Jul 6, 2015
New documentary shows Legos as touchstones of creativity
The film's narrator, actor Jason Bateman, says it’s a story “about a simple toy and how its unique properties ushered in a new era of creativity for a whole generation.”
Contractors | Jul 1, 2015
ABC: Nonresidential construction spending continues growth with stellar May
Through the first five months of 2015, nonresidential construction spending is having its second best year since the Census Bureau began tracking the metric in 2002, according to ABC.
Architects | Jun 29, 2015
Getty Foundation announces second series of ‘Keeping It Modern’ grants to conserve 20th century architecture
Frank Lloyd Wright’s Unity Temple and Erich Mendelsohn’s Einstein Tower are among the 14 projects added to the Keeping It Modern grant program.
Architects | Jun 29, 2015
9 top picks for continuing education from BD+C University
A roundup of top AIA/CES Discovery courses from BD+C University.
Industrial Facilities | Jun 24, 2015
5 trends that will shape the future of scientific labs
Scientific research is increasingly focusing on data collection and analytical analysis of that data, meaning the "lab of the future" will more closely resemble contemporary tech spaces, writes Gensler’s Erik Lustgarten.
Architects | Jun 23, 2015
Architecture Billings Index back to positive territory for May 2015
The American Institute of Architects reported the May ABI score was 51.9, up from a mark of 48.8 in April.
Architects | Jun 23, 2015
If film directors designed homes, what would they look like?
From Burton to Bergman, Gondry to Greenway, artist Federico Babina illustrates what buildings would look like if designed by the world’s greatest directors.
















