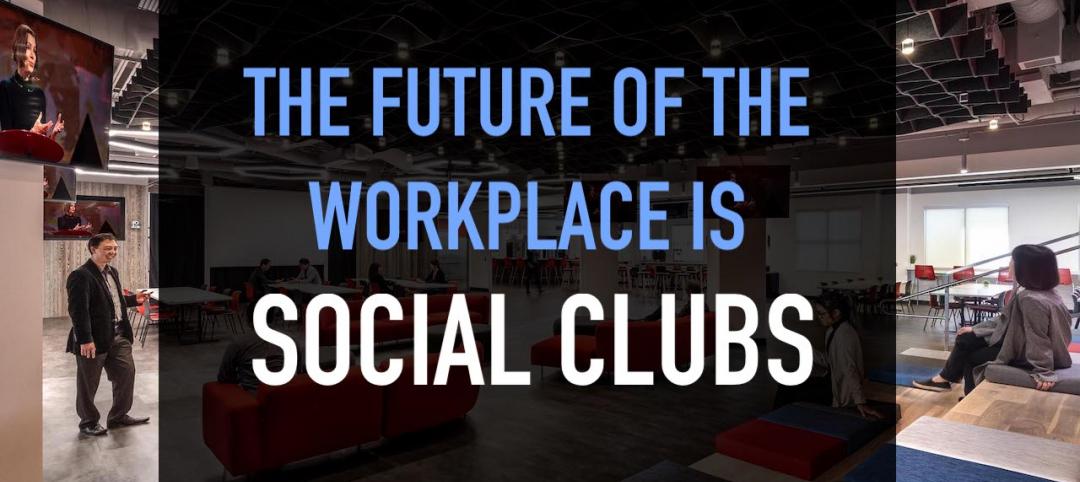KM/Plaza, a South Florida-based full-service general contractor and construction manager, has changed its name to Plaza Construction Group Florida, LLC.
Plaza Construction also secured two new projects exceeding $100 million. Founder Brad Meltzer, President of Plaza Construction Group Florida, LLC, will continue to lead Plaza’s Southeast Regional operation, as he has done for the past eight years. In making the announcement, Meltzer added that Plaza commenced work May 16 on The Perry South Beach Hotel, Resort, Spa and Condominiums, a $100 million beachfront redevelopment by The LeFrak Organization, Starwood Capital Group and Invesco Ltd. Upon its completion in late 2013, the 17-story, 294,000-sf transformation will be re-branded and offer 345 guest rooms and 259 condominium residences.
HKS, Miami, serves as architect for the project except for restoration of the existing façade by Nichols Brosch Wurst Wolfe & Associates Inc., Coral Gables.
Meltzer also announced that Plaza commenced work June 20 on the Dadeland Mall Kendall Wing Expansion, under its contract with Simon Property Group, Indianapolis.
Having first demolished 94,000-sf of existing space, Plaza is now constructing a new two-story, 102,000-sf mixed-use, retail and restaurant expansion, and is renovating 47,227-sf of mall space. Plaza’s scope of work also includes reconstructing the mall’s front entry, installing new escalators, and connecting bridge walkways with unique cantilevered features. Plaza is also adding two-levels totaling 98,816-sf atop an existing three-level garage and enhancing 172,352-sf of outdoor parking, fountains and ancillary space. Designed by 505 Design, Boulder, Colo., and CCA Design + Architecture, Miami, the expansion and modernization project is slated for completion in March 2013. +
Related Stories
Resiliency | Jun 24, 2021
Oceanographer John Englander talks resiliency and buildings [new on HorizonTV]
New on HorizonTV, oceanographer John Englander discusses his latest book, which warns that, regardless of resilience efforts, sea levels will rise by meters in the coming decades. Adaptation, he says, is the key to future building design and construction.
Multifamily Housing | Jun 23, 2021
COVID-19’s impact on multifamily amenities
Multifamily project teams had to scramble to accommodate the overwhelming demand for work-from-home spaces for adults and study spaces for children.
Architects | Jun 22, 2021
6 ways design can supercharge innovation in health sciences and medical education
It might sound radical, but the best way to achieve better collaboration is by eliminating traditional operational silos and the resulting departments.
K-12 Schools | Jun 20, 2021
Los Angeles County issues design guidelines for extending PreK-12 learning to the outdoors
The report covers everything from funding and site prep recommendations to whether large rocks can be used as seating.
Hotel Facilities | Jun 18, 2021
Adaptive reuse for hospitality, with Frank Cretella of Landmark Developers
In an exclusive interview for HorizonTV, Landmark Developers' President Frank Cretella talks about the firm's adaptive reuse projects for the hospitality sector. Cretella outlines his company's keys to success in hospitality development, including finding unique properties and creating memorable spaces.
Architects | Jun 16, 2021
BSB Design acquires California architectural firm Withee Malcolm
The acquisition marks a pivotal step in BSB Design’s long-term strategic plan.
Architects | Jun 15, 2021
Sandy Hook Permanent Memorial set to break ground
SWA Group designed the project.
Architects | Jun 15, 2021
Chicago Architecture Center and Chicago Architectural Club announce competition calling for new visions for State of Illinois “Thompson Center”
Competition seeks to give State of Illinois Center new life while preserving its architecture and public character.
Wood | Jun 10, 2021
Three AEC firms launch a mass timber product for quicker school construction
TimberQuest brand seeks to avoid overinvestment in production that has plagued other CLT providers.
Office Buildings | Jun 10, 2021
The future of the workplace is social clubs
Office design experts from NELSON Worldwide propose a new concept for the workplace, one that resembles the social clubs of the past.



![Oceanographer John Englander talks resiliency and buildings [new on HorizonTV] Oceanographer John Englander talks resiliency and buildings [new on HorizonTV]](/sites/default/files/styles/list_big/public/Oceanographer%20John%20Englander%20Talks%20Resiliency%20and%20Buildings%20YT%20new_0.jpg?itok=enJ1TWJ8)













