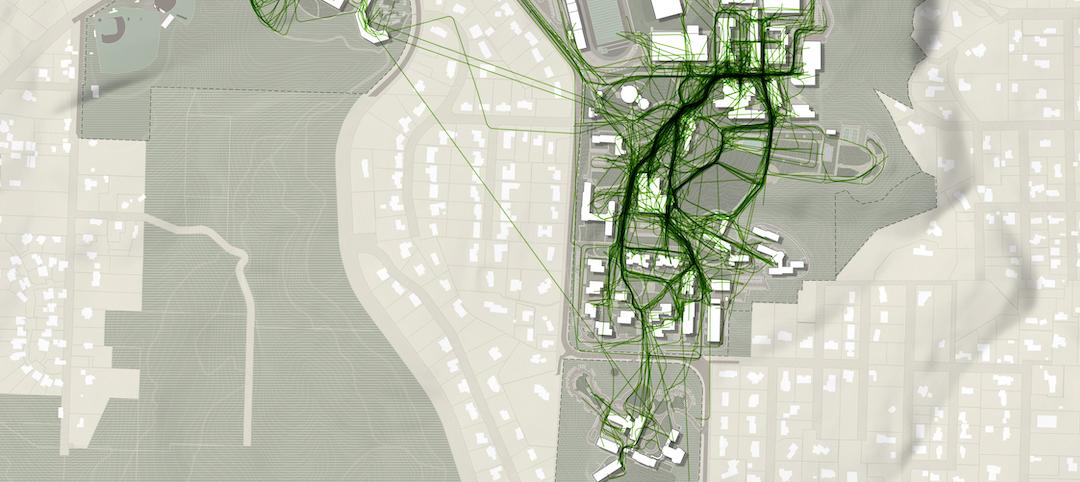The 105,000-sf Learning Commons at Kettering University will become a new academic hub for the school that includes collaboration spaces, a library, an auditorium, access points for information resources, dining facilities, and a student worker space that focuses on mobility and artificial intelligence.
The Stantec-designed space will include a Design and Entrepreneur Lab where students can meet, make, create, and explore. The space includes a two-story glass wall showcasing the Kettering student experience from the west entry. The Media Resource Center will offer support and resources to students including an IT Help Desk and Media Specialist Kiosks for assistance with material retrieval and education support. Meanwhile, the Gallery Connector will open up to four full stories through the open air atrium and is topped by a skylight that fills the interior space with natural light.
See Also: Ciel Tower will be the tallest hotel in the world
The $63 million project also includes numerous sustainable features such as:
- Upper floors that are turned above the lower floors to reorient the building to the primary north-south axis, setting a new geometric alignment while optimizing passive energy performance by allowing for solar control and orientation
- Rooftop spaces and outdoor learning environments
- All primary mechanical and electrical equipment is located indoors to extend its operational life and to allow for the selection of high-performance equipment that can be easily maintained for optimal performance
The project is expected to be completed by spring 2022.
Related Stories
University Buildings | Jan 11, 2022
Designing for health sciences education: supporting student well-being
While student and faculty health and well-being should be a top priority in all spaces within educational facilities, this article will highlight some key considerations.
University Buildings | Jan 6, 2022
New Facility completes at Drexel University College of Medicine at Tower Health
SLAM designed the project.
University Buildings | Jan 4, 2022
Henning Larsen to design new university building in the Alps
The project will be Henning Larsen’s first in Austria.
University Buildings | Dec 8, 2021
The University of Michigan’s Ford Robotics Building completes
HED designed the project.
University Buildings | Nov 23, 2021
The University of North Carolina at Charlotte’s new residence hall begins construction
KWK Architects designed the project.
University Buildings | Nov 18, 2021
Pratt Institute Residence Hall completes, opens
Hanrahan Meyers Architects, in collaboration with Cannon Design, designed the project.
Designers / Specifiers / Landscape Architects | Nov 16, 2021
‘Desire paths’ and college campus design
If a campus is not as efficient as it could be, end users will use their feet to let designers know about it.
University Buildings | Nov 15, 2021
Red River College Polytechnic’s new Manitou a bi Bit daziigae opens
Diamond Schmitt and Number TEN Architectural Group designed the project.
Cladding and Facade Systems | Oct 26, 2021
14 projects recognized by DOE for high-performance building envelope design
The inaugural class of DOE’s Better Buildings Building Envelope Campaign includes a medical office building that uses hybrid vacuum-insulated glass and a net-zero concrete-and-timber community center.
University Buildings | Sep 28, 2021
Designing for health sciences education: Specialty instruction and human anatomy labs
It is a careful balance within any educational facility to provide both multidisciplinary, multiuse spaces and special-use spaces that serve particular functions.

















