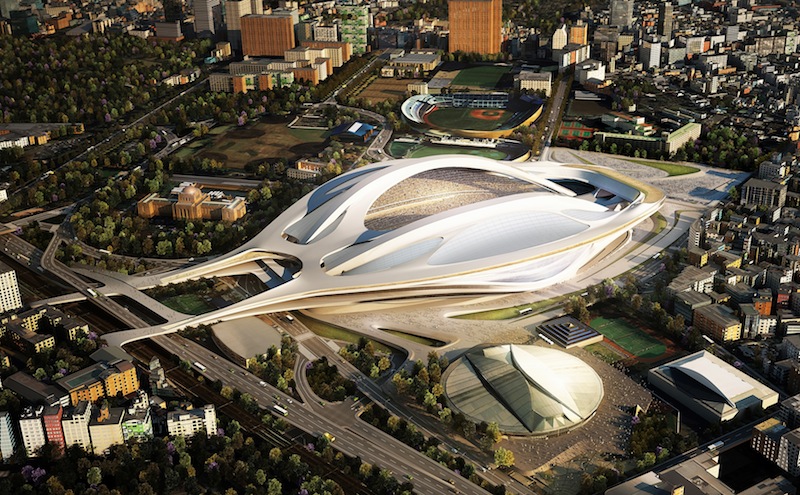Japan continues to move forward with the building of a National Stadium for the 2020 Olympics in Tokyo.
A wooden lattice design from architect Kengo Kuma was named the winner of the National Stadium design competition, held by the country after moving on from Zaha Hadid in July. Last week, it was reported that the competition was down to two finalists, Kuma and fellow Japanese contemporary architect Toyo Ito.
Kuma’s design features an oval stadium with rings of trees and exposed terraces. The wood and steel roof resembles traditional Japanese architecture.
 Rendering via Japan Sports Council (via Dezeen).
Rendering via Japan Sports Council (via Dezeen).
While the plans are intriguing enough, one of the main considerations of the design is simplicity. Zaha Hadid’s plan was scrapped because of how costly and ornate it was; Kuma’s is more orthodox, and more likely to not exceed the ¥153 billion ($1.27 billion) budget for construction, design and other work. Japan has a little more than four years to finalize, build, and complete Kuma’s design.
The general rumblings are that Japan wanted a Japanese firm to design the stadium. Hadid released a statement on Tuesday addressing that notion and the Kuma selection.
“We were honored to be selected to design a stadium that would enable Japan to welcome the world for the 2019 Rugby World Cup and bring the 2020 Olympic games to Tokyo, before becoming a new home for Japanese sport for many future generations,” Hadid said. “Sadly the Japanese authorities, with the support of some of those from our own profession in Japan, have colluded to close the doors on the project to the world.
“This shocking treatment of an international design and engineering team, as well as the respected Japanese design companies with whom we worked, was not about design or budget. In fact much of our two years of detailed design work and the cost savings we recommended have been validated by the remarkable similarities of our original detailed stadium layout and our seating bowl configuration with those of the design announced today."
 Zaha Hadid's National Stadium concept. Rendering via Japan Sports Council
Zaha Hadid's National Stadium concept. Rendering via Japan Sports Council
Related Stories
Sports and Recreational Facilities | Apr 11, 2016
Chicago Cubs continue Wrigley Field renovations with new clubhouse
The team found 30,000 sf of space underneath an old parking lot, nearly tripling the size of the old clubhouse.
Sports and Recreational Facilities | Apr 6, 2016
Las Vegas debuts another new arena, with a number of ‘firsts’
The gambling mecca has its eyes on attracting a pro sports team.
Sports and Recreational Facilities | Apr 5, 2016
The importance of true cost-modeling for sports facilities
Many factors prevent sports facilities from immediate profitability. Rider Levett Bucknall’s Peter Knowles and Steve Kelly write that cost modeling, the process of estimating construction expenses by analyzing fixed and variable expenses, can push facility development to financial success.
Sports and Recreational Facilities | Apr 1, 2016
San Diego Chargers announce plan for downtown stadium and convention center
The project will be funded primarily by a tax increase on hotel stays.
Sports and Recreational Facilities | Mar 31, 2016
An extreme sports tower for climbing and BASE jumping is proposed for Dubai’s waterfront
The design incorporates Everest-like base camps for different skill levels.
Sports and Recreational Facilities | Mar 29, 2016
New skatepark complex has three levels of surfaces and obstacles
Guy Hollaway Architects designed an indoor 10,700-sf park in Folkestone, England, to accommodate BMX biking, skateboarding, and other extreme sports.
Sports and Recreational Facilities | Mar 25, 2016
Minnesota Timberwolves join pack of NBA teams with new high-res video screens
The Wolves, Charlotte Hornets, and Sacramento Kings have new multi-paneled center-hung displays planned for their arenas.
Sports and Recreational Facilities | Mar 24, 2016
Barcelona hoops arena will rattle opponents with wall of raucous fans
HOK and TAC Arquitectes designed a basketball palace that will have intimate seating inside and public space outside.
Sports and Recreational Facilities | Mar 18, 2016
Milwaukee Bucks reveal more renderings of new downtown arena project
The plan, led by Populous, includes a 714,000-sf arena and a 30-acre mixed-use development.
Sports and Recreational Facilities | Mar 14, 2016
Washington Redskins tease new stadium model designed by Bjarke Ingels
The location isn't yet determined, but the new stadium will have a moat for kayaking.
















