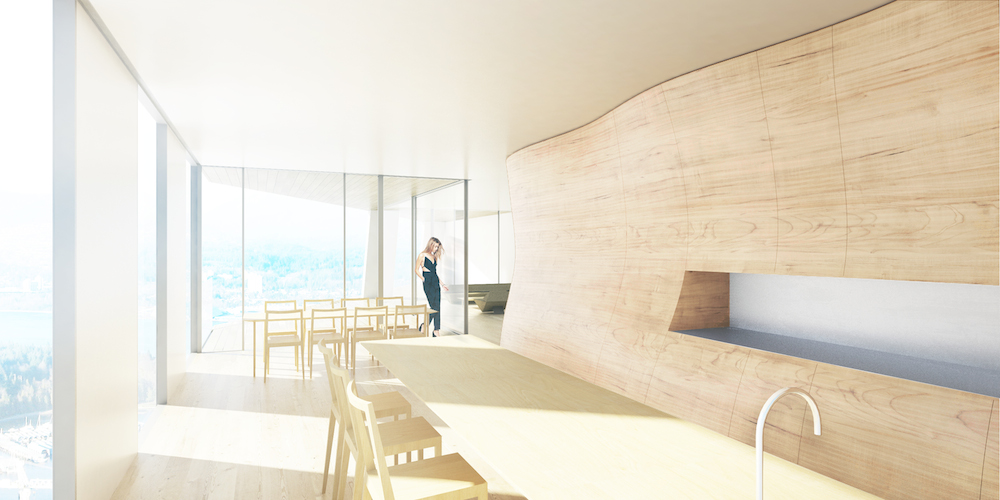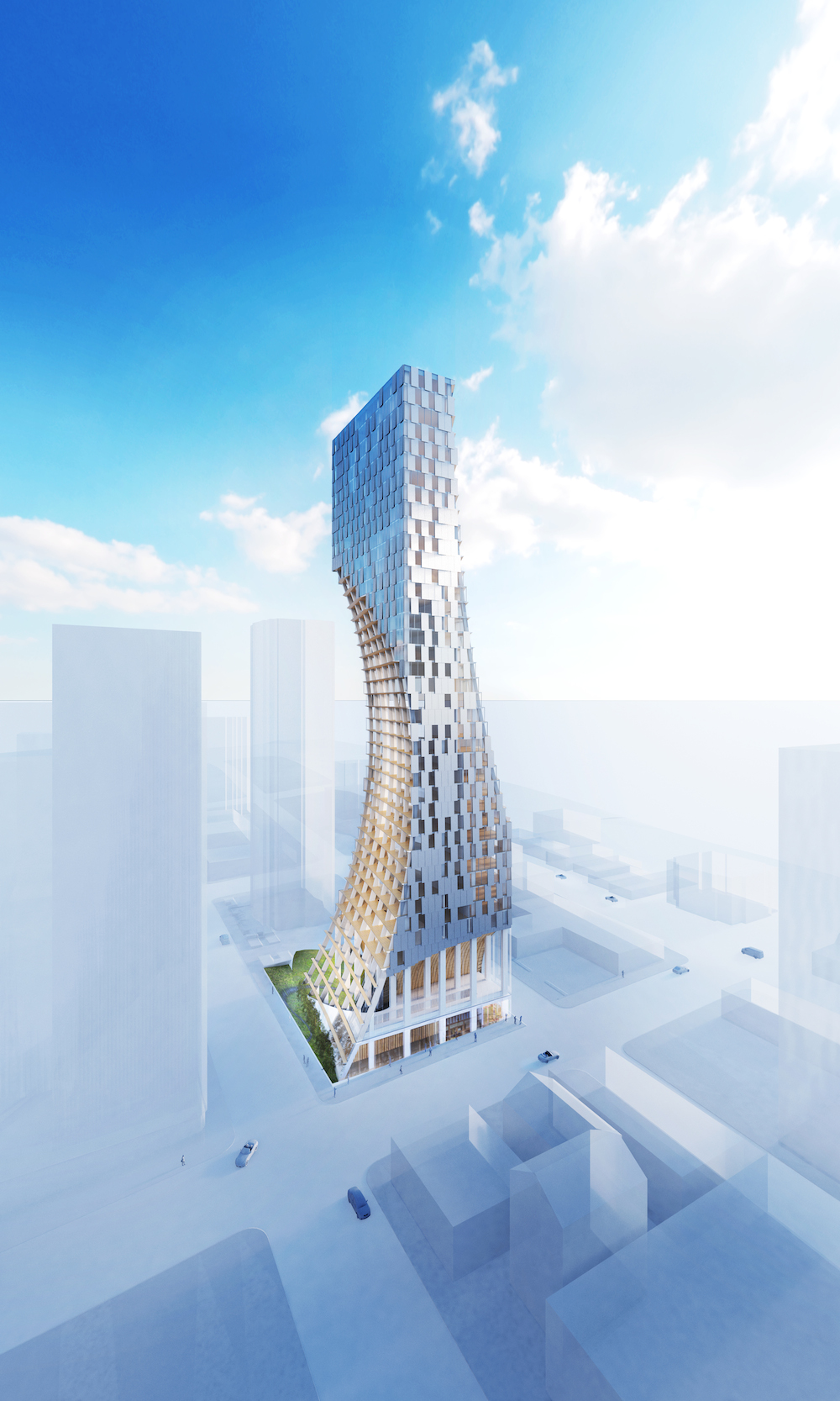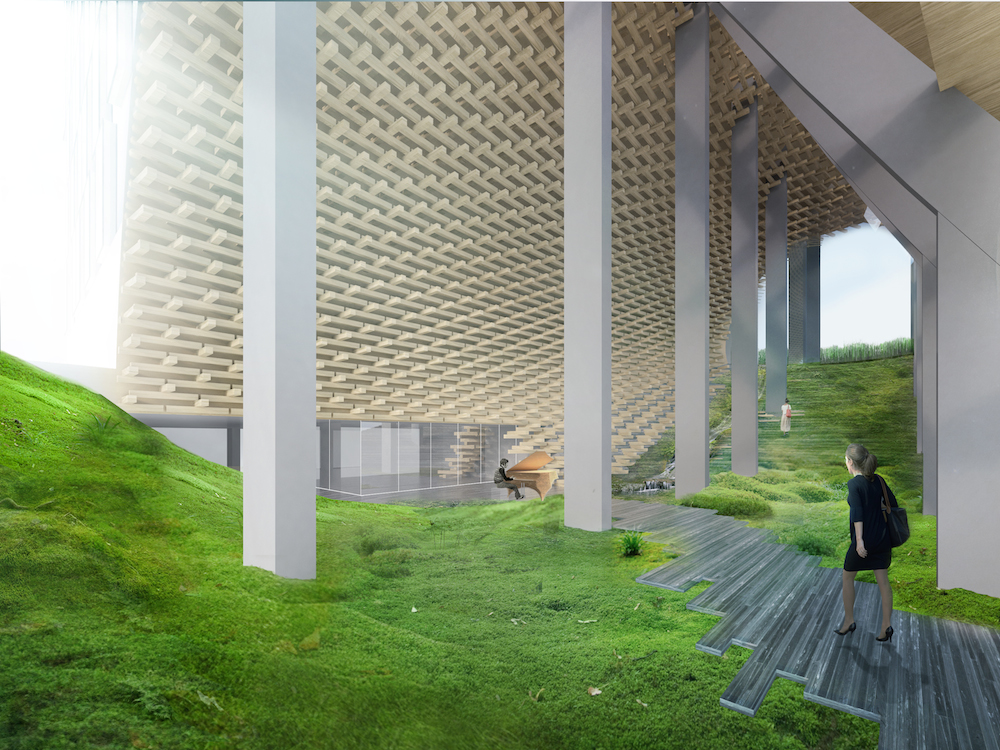Architects continue to find ways to make a city skyline different from any other. One example is this “carved” tower, designed by Kengo Kuma and backed by developer Westbank Projects Corporation.
According to Vancity Buzz, the 40-story residential tower, to be built in downtown Vancouver’s West End neighborhood, will have 188 residential units, “with many units within the carved deductions possessing substantially sized patios.”
Interior materials will be dominated by the use of timber and bamboo. The exact height of the tower is yet to be specified.
The tower’s foot will host retail space and a restaurant. A ground-level Japanese moss garden with water and natural features along a cascading plateau will welcome both residents and the public as an amenity.
The cost and projected date of completion is still pending. A rezoning application for the tower will be submitted this fall.
Another building the Japanese architect has designed in North America is Rolex’s new office tower in Dallas.
Read the full report at Vancity Buzz.



Related Stories
Mixed-Use | Mar 27, 2017
The Plant brings terrace-to-table living to Toronto
Curated Properties and Windmill Developments have teamed up to create a mixed-use building with food as the crux of the project.
Multifamily Housing | Mar 24, 2017
Desirable L.A. neighborhood receives new 34-unit residential building
Killefer Flammang Architects designed the urban infill project.
High-rise Construction | Mar 22, 2017
Porsche Design Tower is, unsurprisingly, a car lover’s dream
The idea behind the residential tower was to provide residents with a full single family home in the sky, complete with a private garage and pool.
Multifamily Housing | Mar 15, 2017
Amenity-packed residential building is Zaha Hadid’s only NYC project
The building sits adjacent to New York’s popular High Line park and includes a $50 million penthouse.
Sponsored | Multifamily Housing | Mar 10, 2017
Bathroom ergonomics and design for a shifting demographic
Multifamily Housing | Feb 24, 2017
121 East 22nd Street will be the first OMA-designed residential building in NYC
The building will offer 133 units across its 18 stories.
Multifamily Housing | Jan 15, 2017
Multifamily sector expected to stay strong in 2017
Market watchers expect some moderation from record highs, but not much.
Game Changers | Jan 13, 2017
Building from the neighborhood up
EcoDistricts is helping cities visualize a bigger picture that connects their communities.
Multifamily Housing | Jan 11, 2017
Istanbul’s Valens Archway could be rejuvenated with “floating” housing concept
Superspace’s proposal would create a natural promenade atop the ancient stone structure.
















