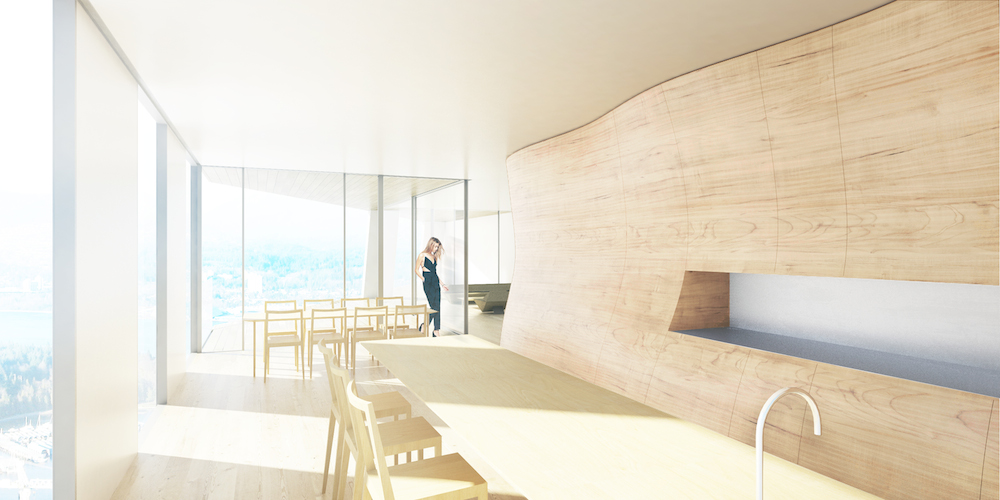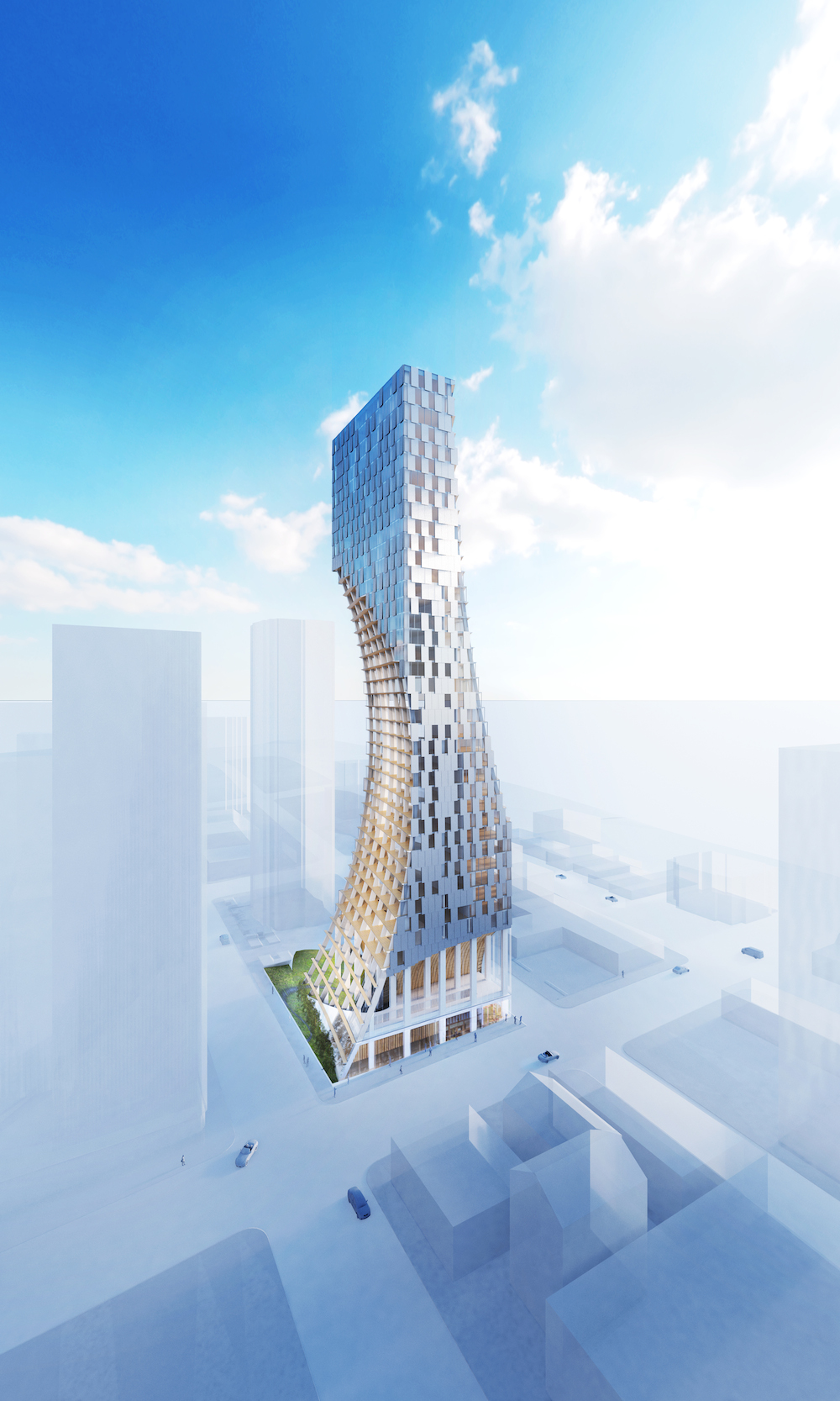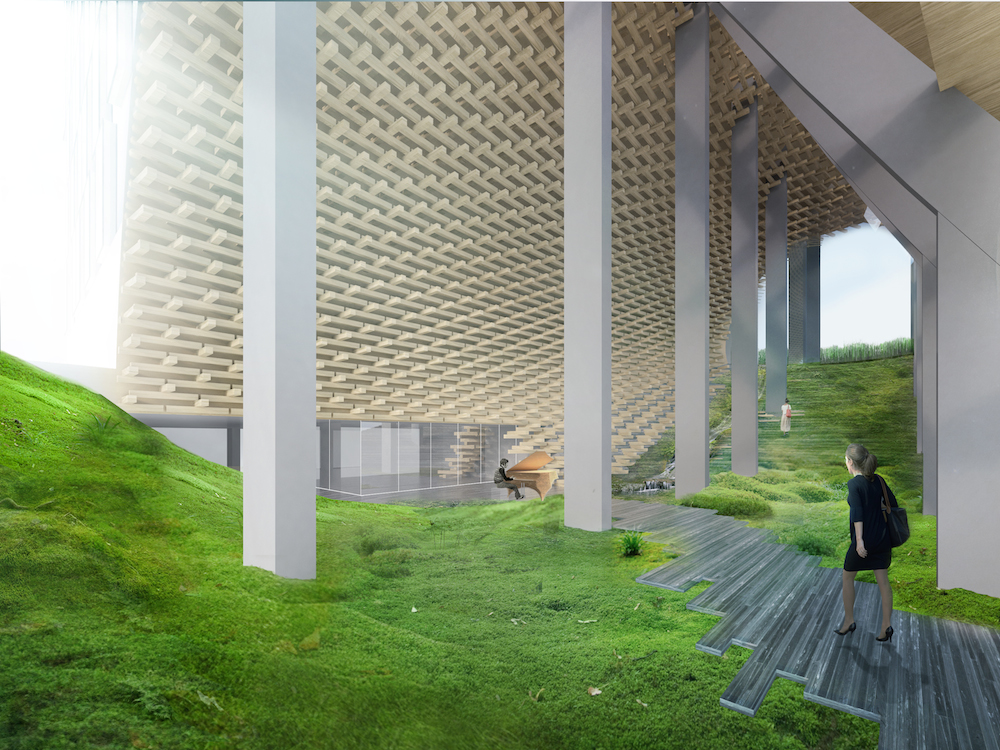Architects continue to find ways to make a city skyline different from any other. One example is this “carved” tower, designed by Kengo Kuma and backed by developer Westbank Projects Corporation.
According to Vancity Buzz, the 40-story residential tower, to be built in downtown Vancouver’s West End neighborhood, will have 188 residential units, “with many units within the carved deductions possessing substantially sized patios.”
Interior materials will be dominated by the use of timber and bamboo. The exact height of the tower is yet to be specified.
The tower’s foot will host retail space and a restaurant. A ground-level Japanese moss garden with water and natural features along a cascading plateau will welcome both residents and the public as an amenity.
The cost and projected date of completion is still pending. A rezoning application for the tower will be submitted this fall.
Another building the Japanese architect has designed in North America is Rolex’s new office tower in Dallas.
Read the full report at Vancity Buzz.



Related Stories
Multifamily Housing | Jan 29, 2019
Here's what $41M will buy you in the OMA-designed Avery tower in SF
A glass-enclosed, full-floor, 8,482-sf penthouse will sit more than 600 feet above San Francisco's Transbay District.
Multifamily Housing | Jan 28, 2019
Luxury townhomes rise on the site of a former office park in Irvine, Calif.
KTGY Architecture + Planning designed the project.
Multifamily Housing | Jan 25, 2019
The country's most expensive home sells for $238 million
The unit comprises four stories at 220 Central Park South in Manhattan.
Multifamily Housing | Jan 22, 2019
Caoba is the first tower to open at Miami Worldcenter
Caoba was co-developed by CIM Group and Falcone Group.
Multifamily Housing | Jan 16, 2019
Micro-units: Good for the city? Good for citizens?
Thinking more holistically about housing typologies and zoning will improve our public realm.
Multifamily Housing | Jan 7, 2019
364-unit multifamily development planned near Lake Lewisville in Texas
BGO Architects is designing the project.
Multifamily Housing | Dec 18, 2018
Redesigning the intergenerational village: Innovative solutions for communities and homes of the future
Social sustainability has become a central concern in terms of its effect that spans generations.
Multifamily Housing | Dec 11, 2018
62-story luxury rental tower provides 40,000 sf of indoor and outdoor amenities in Manhattan
CetraRuddy designed the building.
Multifamily Housing | Dec 6, 2018
JCJ Architecture to design new housing facility for Barrier Free Living
The non-profit’s new facility will provide housing and support services for survivors of domestic violence with disabilities.

















