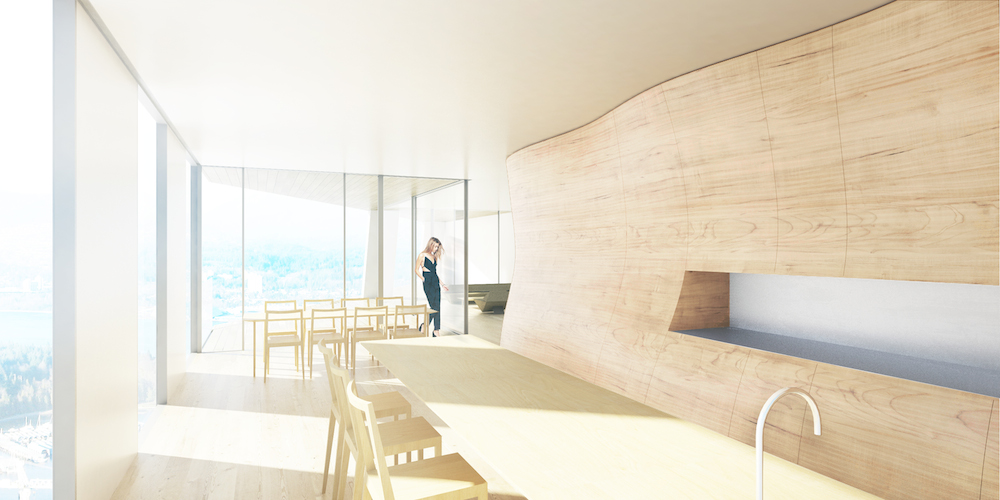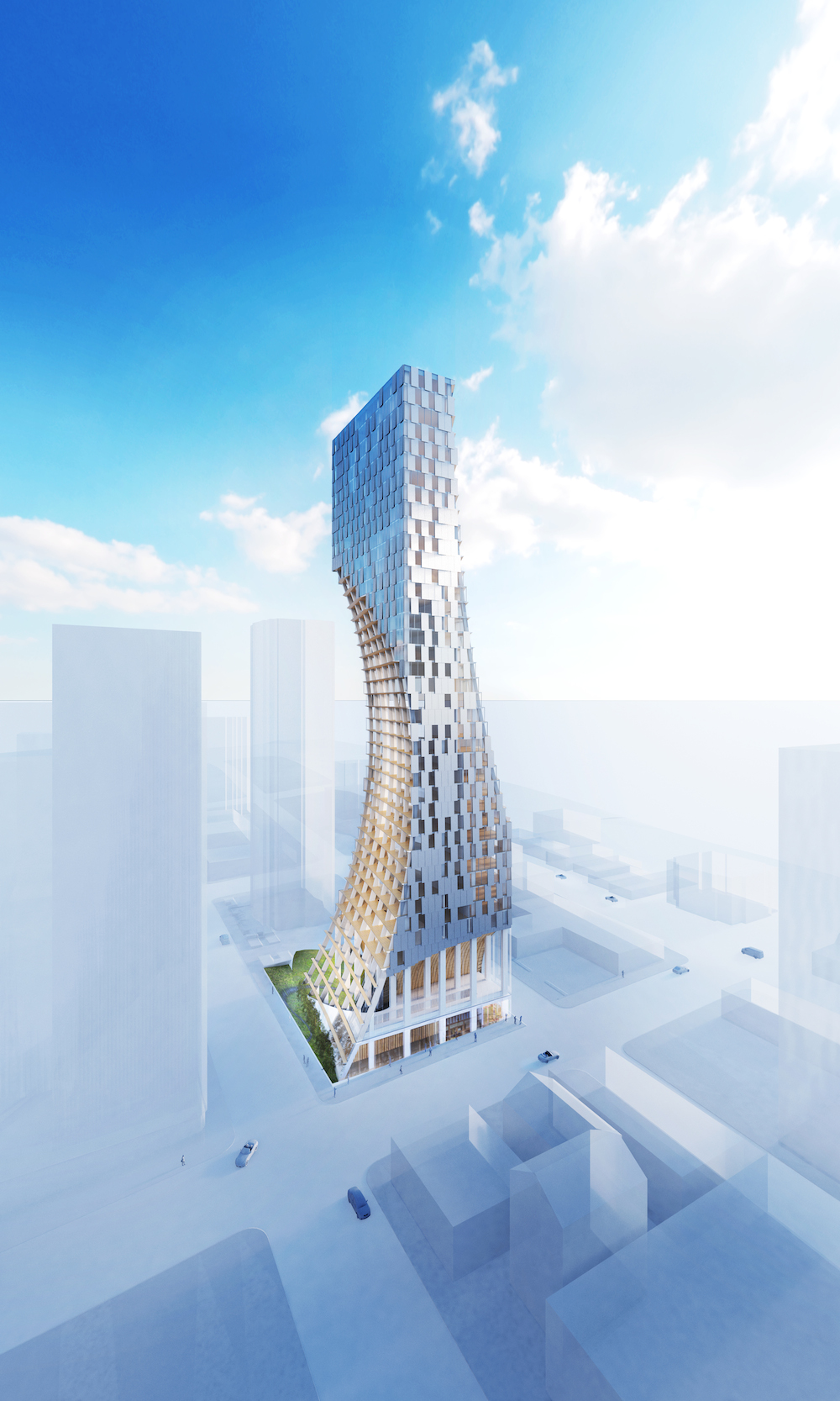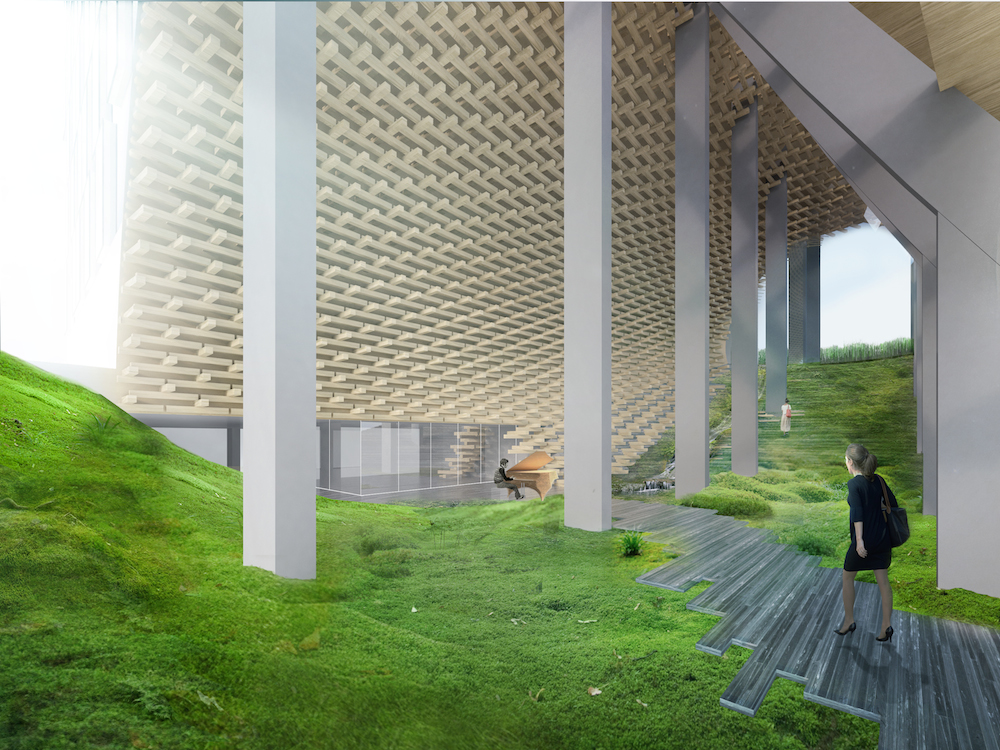Architects continue to find ways to make a city skyline different from any other. One example is this “carved” tower, designed by Kengo Kuma and backed by developer Westbank Projects Corporation.
According to Vancity Buzz, the 40-story residential tower, to be built in downtown Vancouver’s West End neighborhood, will have 188 residential units, “with many units within the carved deductions possessing substantially sized patios.”
Interior materials will be dominated by the use of timber and bamboo. The exact height of the tower is yet to be specified.
The tower’s foot will host retail space and a restaurant. A ground-level Japanese moss garden with water and natural features along a cascading plateau will welcome both residents and the public as an amenity.
The cost and projected date of completion is still pending. A rezoning application for the tower will be submitted this fall.
Another building the Japanese architect has designed in North America is Rolex’s new office tower in Dallas.
Read the full report at Vancity Buzz.



Related Stories
| Apr 26, 2019
Organized Living Offers ‘Century Gray’ Product Finish for Multifamily Storage Systems
Organized Living releases new color option for apartment and condominium storage systems.
Multifamily Housing | Apr 23, 2019
Recharging Edison’s batteries
America’s greatest inventor would have appreciated this project team’s ingenuity and persistence.
Multifamily Housing | Apr 17, 2019
Multifamily real estate trends for 2019 and beyond
Boomers are on the move and Millennials are seeing upward mobility, but issues with affordability and housing product mix persist.
Multifamily Housing | Apr 16, 2019
Multifamily rentals are still alive and kickin’
Apartments are being built, and in goodly number. But not enough of it is affordable.
Multifamily Housing | Apr 12, 2019
NYC officials partner with nonprofit to build modular affordable housing
Thorobird and BACDYS partner with Brooklyn’s FullStack Modular on project.
Multifamily Housing | Apr 11, 2019
St. Augustine Terrace brings affordable housing to the Bronx
Magnusson Architecture + Planning designed the building.
Multifamily Housing | Apr 8, 2019
Priced to sell: DUMBO condo development offers starter units in luxury setting
Designed by ODA New York, 98 Front Street will be loaded with amenities like a salt water pool, co-working spaces, and indoor and outdoor fitness centers.
Reconstruction & Renovation | Apr 5, 2019
Historic Corrigan Tower in Dallas becomes 1900 Pacific Residences
The 18-story Corrigan Tower in the Dallas’s historic downtown district is now a thriving 150-unit apartment residence community.
Multifamily Housing | Apr 3, 2019
Multifamily rent growth hits two-year high in February, rising 3.6%
A survey of 127 major U.S. real estate markets by Yardi Matrix shows no signs of slowing for multifamily rental demand.
Multifamily Housing | Apr 3, 2019
New multifamily development rises in Summerville’s Nexton mixed-use community
The new complex offers easy access to I-26.
















