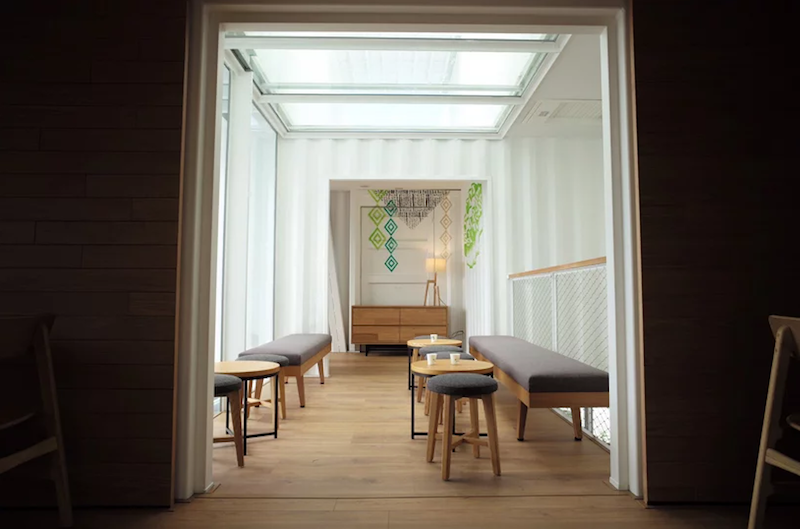The Asian Pacific’s first modular Starbuck’s store will be a Kengo Kuma-designed two-story, 3,445-sf building built from 29 shipping containers. The cantilevered containers are stacked four high like a giant game of Jenga in alternating directions.
The Taiwanese Starbucks will be one of the first in the world to fit into the company’s recently announced Starbucks Greener Stores commitment. The store’s interior was inspired by coffee trees and an architectural design known as Dougong, a structural element of interlocking wooden brackets.
See Also: 19 decommissioned shipping containers become downtown Phoenix’s hottest marketplace
The store will include a drive-thru and large skylights to make the interior feel light and airy. The Taipei Starbucks is the company’s 40th shipping container store.
 Courtesy Starbucks.
Courtesy Starbucks.
See Also: Starbucks to build 10,000 “Greener Stores” by 2025
Related Stories
Adaptive Reuse | Jul 30, 2024
Empty mall to be converted to UCLA Research Park
UCLA recently acquired a former mall that it will convert into the UCLA Research Park that will house the California Institute for Immunology and Immunotherapy at UCLA and the UCLA Center for Quantum Science and Engineering, as well as programs across other disciplines. The 700,000-sf property, formerly the Westside Pavilion shopping mall, is two miles from the university’s main Westwood campus. Google, which previously leased part of the property, helped enable and support UCLA’s acquisition.
Smart Buildings | Jul 25, 2024
A Swiss startup devises an intelligent photovoltaic façade that tracks and moves with the sun
Zurich Soft Robotics says Solskin can reduce building energy consumption by up to 80% while producing up to 40% more electricity than comparable façade systems.
Urban Planning | May 28, 2024
‘Flowing’ design emphasizes interaction at Bellevue, Wash., development
The three-tower 1,030,000-sf office and retail development designed by Graphite Design Group in collaboration with Compton Design Office for Vulcan Real Estate is attracting some of the world’s largest names in tech and hospitality.
Mixed-Use | May 22, 2024
Multifamily properties above ground-floor grocers continue to see positive rental premiums
Optimizing land usage is becoming an even bigger priority for developers. In some city centers, many large grocery stores sprawl across valuable land.
Retail Centers | May 3, 2024
Outside Las Vegas, two unused office buildings will be turned into an open-air retail development
In Henderson, Nev., a city roughly 15 miles southeast of Las Vegas, 100,000 sf of unused office space will be turned into an open-air retail development called The Cliff. The $30 million adaptive reuse development will convert the site’s two office buildings into a destination for retail stores, chef-driven restaurants, and community entertainment.
Mixed-Use | Apr 23, 2024
A sports entertainment district is approved for downtown Orlando
This $500 million mixed-use development will take up nearly nine blocks.
Mixed-Use | Apr 9, 2024
A surging master-planned community in Utah gets its own entertainment district
Since its construction began two decades ago, Daybreak, the 4,100-acre master-planned community in South Jordan, Utah, has been a catalyst and model for regional growth. The latest addition is a 200-acre mixed-use entertainment district that will serve as a walkable and bikeable neighborhood within the community, anchored by a minor-league baseball park and a cinema/entertainment complex.
Retail Centers | Apr 4, 2024
Retail design trends: Consumers are looking for wellness in where they shop
Consumers are making lifestyle choices with wellness in mind, which ignites in them a feeling of purpose and a sense of motivation. That’s the conclusion that the architecture and design firm MG2 draws from a survey of 1,182 U.S. adult consumers the firm conducted last December about retail design and what consumers want in healthier shopping experiences.
Mixed-Use | Apr 4, 2024
Sustainable mixed-use districts: Crafting urban communities
As a part of the revitalization of a Seattle neighborhood, Graphite Design Group designed a sustainable mixed-use community that exemplifies resource conversation, transportation synergies, and long-term flexibility.
Construction Costs | Mar 15, 2024
Retail center construction costs for 2024
Data from Gordian shows the most recent costs per square foot for restaurants, social clubs, one-story department stores, retail stores and movie theaters in select cities.

















