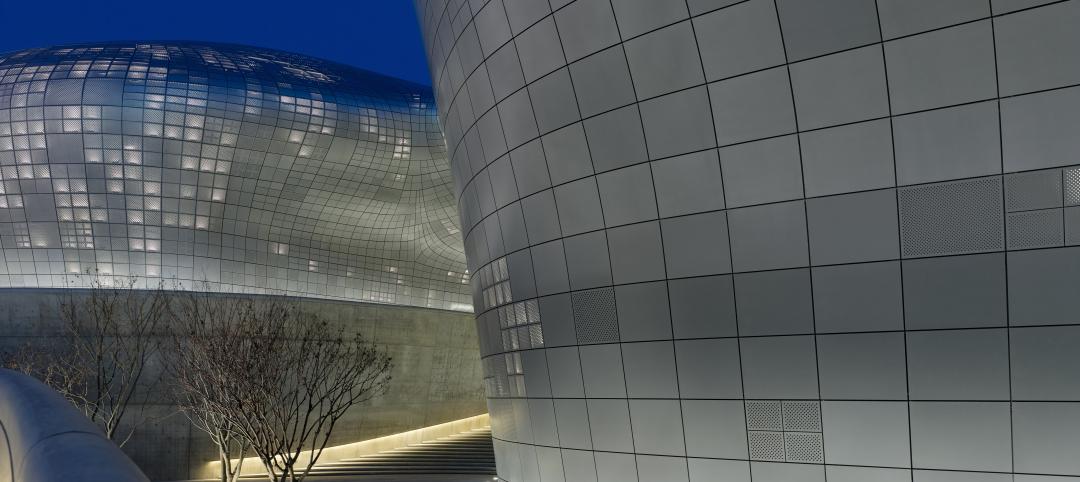KBE Building Corp. (KBE) recently started construction on the new Carrington Elementary School in Waterbury, Conn.
Located adjacent to the existing elementary school, the $28 million, 82,000 s/f Pre-K to eighth Grade school is expected to host its first students in the fall of 2013. KBE is the construction manager at risk for the project.
Designed by Friar Associates of Farmington, Conn., the new school features an exterior of light-colored brick and stone exterior. Inside, the school will provide a media center, technology labs, cafetorium, a 138-bleacher seat gymnasium with a divider and locker rooms, academic classrooms, special education classrooms, and administrative offices The school will have radiant heating in the pre-kindergarten, kindergarten and special education classrooms.
The project also incorporates many sustainable design features to help achieve the State of Connecticut’s equivalency of a LEED Silver rating. BD+C
Related Stories
| Mar 26, 2014
Callison launches sustainable design tool with 84 proven strategies
Hybrid ventilation, nighttime cooling, and fuel cell technology are among the dozens of sustainable design techniques profiled by Callison on its new website, Matrix.Callison.com.
| Mar 26, 2014
Zaha Hadid's glimmering 'cultural hub of Seoul' opens with fashion, flair [slideshow]
The new space, the Dongdaemun Design Plaza, is a blend of park and cultural spaces meant for the public to enjoy.
| Mar 26, 2014
First look: Lockheed Martin opens Advanced Materials and Thermal Sciences Center in Palo Alto
The facility will host advanced R&D in emerging technology areas like 3D printing, energetics, thermal sciences, and nanotechnology.
| Mar 25, 2014
Sydney breaks ground on its version of the High Line elevated park [slideshow]
The 500-meter-long park will feature bike paths, study pods, and outdoor workspaces.
Sponsored | | Mar 25, 2014
Johns Hopkins chooses SLENDERWALL for a critical medical facility reconstruction
After decades of wear, the hand-laid brick envelope of the Johns Hopkins nine-story Nelson/Harvey inpatient facility began failing. SLENDERWALL met the requirements for renovation.
| Mar 25, 2014
World's tallest towers: Adrian Smith, Gordon Gill discuss designing Burj Khalifa, Kingdom Tower
The design duo discusses the founding of Adrian Smith + Gordon Gill Architects and the design of the next world's tallest, Kingdom Tower, which will top the Burj Khalifa by as much as a kilometer.
| Mar 24, 2014
Shigeru Ban receives 2014 Pritzker Architecture Prize
Shigeru Ban, a Tokyo-born, 56-year-old architect with offices in Tokyo, Paris, and New York, is rare in the field of architecture. He designs elegant, innovative work for private clients, and uses the same inventive and resourceful design approach for his extensive humanitarian efforts.
| Mar 24, 2014
Snøhetta unveils plans for serpentine mountain hotel
The winding hotel and apartment building will be built between the mountains and the sea in remote Glåpen, Norway.
| Mar 24, 2014
Frank Lloyd Wright's S.C. Johnson Research Tower to open to the public—32 years after closing
The 14-story tower, one of only two Wright-designed high-rises to be built, has been off limits to the public since its construction in 1950.
Sponsored | | Mar 21, 2014
Kameleon Color paint creates color-changing, iridescent exterior for Exploration Tower at Port Canaveral
Linetec finishes Firestone’s UNA-CLAD panels, achieving a one-of-a-kind, dynamic appearance with the first use of Valspar’s new Kameleon Color
















