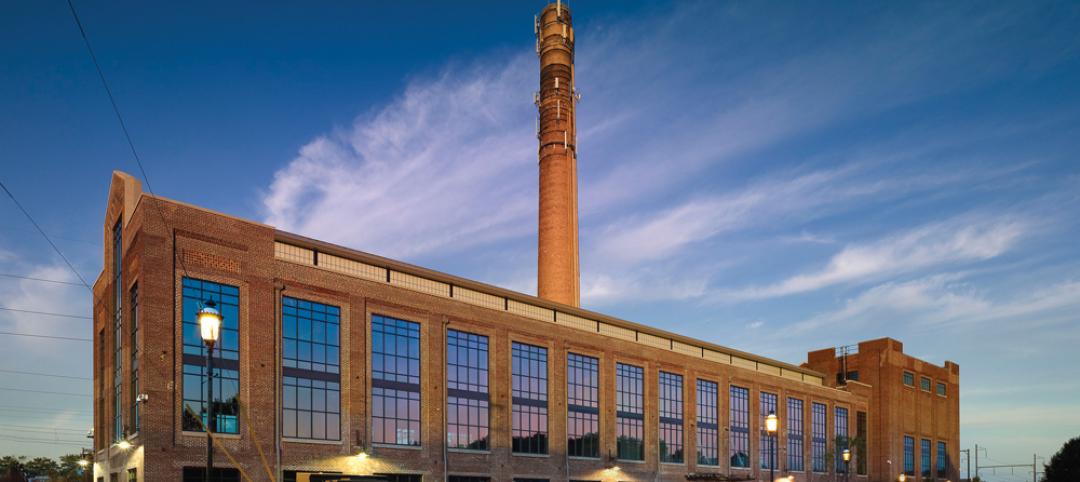KBE Building started renovations on the University of Connecticut’s McMahon Dining Hall.
The $7.1 million project consists of 14,000-sf of renovations, including a 5,500-sf addition, a new dining facility with all new kitchen equipment, and the removal of a storefront. The existing building is composed of two seven-story towers and a two-story dining & lounge area.
KBE has constructed eight projects to date for the University of Connecticut, including the 138,000-sf, 450-bed Hilltop Residence Hall, the 230,000-sf award-winning renovation and addition to the Student Union, and the renovation and code upgrades to more than 50 buildings on the main campus at Storrs and at three other satellite campuses in the state.
Construction for McMahon Dining Hall will be completed in September 2012. +
Related Stories
| Oct 10, 2013
Carnegie Mellon study looks at impact of dashboards on energy consumption
A recent study by Carnegie Mellon took a look at the impact of providing feedback in an energy dashboard form to workers and studying how it impacted overall energy consumption.
| Oct 10, 2013
Arthur Gensler to architects: Don't give away your ideas
M. Arthur Gensler, Jr., FAIA, FIIDA, RIBA, founder of the world’s largest architecture firm, Gensler, offered important advice to more than 65 young AEC stars attending BD+C's Under 40 Leadership Summit in San Francisco, which kicked off last night at the Hyatt Regency San Francisco.
| Oct 9, 2013
From power plant to office: Ambler Boiler House conversion
The shell of a 19th-century industrial plant is converted into three levels of modern office space.
| Oct 9, 2013
SOM gets second crack at iconic modernist structure in New York
More than 50 years after SOM completed the Manufacturers Hanover Trust building, the firm is asked to restore and modernize the space.
| Oct 8, 2013
Toronto Maple Leafs arena converted to university recreation facility
Using steel reinforcement and massive box trusses, a Building Team methodically inserts four new floors in the landmark arena while preserving and restoring its historic exterior.
| Oct 7, 2013
Nation's first glass curtain wall exterior restored in San Francisco
The Hallidie Building's glass-and-steel skin is generally recognized as the forerunner of today’s curtain wall facilities.
| Oct 7, 2013
10 award-winning metal building projects
The FDNY Fireboat Firehouse in New York and the Cirrus Logic Building in Austin, Texas, are among nine projects named winners of the 2013 Chairman’s Award by the Metal Construction Association for outstanding design and construction.
| Oct 7, 2013
Progressive steel joist and metal decking design [AIA course]
This three-part course takes a building owner’s perspective on the range of cost and performance improvements that are possible when using a more design-analytical and collaborative approach to steel joist and metal decking construction.
Sponsored | | Oct 7, 2013
Bridging the digital divide between the BIM haves and have nots
There's no doubt that BIM is the future of design. But for many firms, finding a bridge to access rich model data and share it with those typically left on the sidelines can be the difference between winning a bid or not.
| Oct 7, 2013
How to streamline your operations
The average U.S. office worker generates two pounds of paper each day, according to the EPA. Ninety percent of that trash is made up of printed materials: marketing reports, project drafts, copy machine mistakes, and unwanted mail. Here are a few ways AEC firms can streamline their management processes.

















