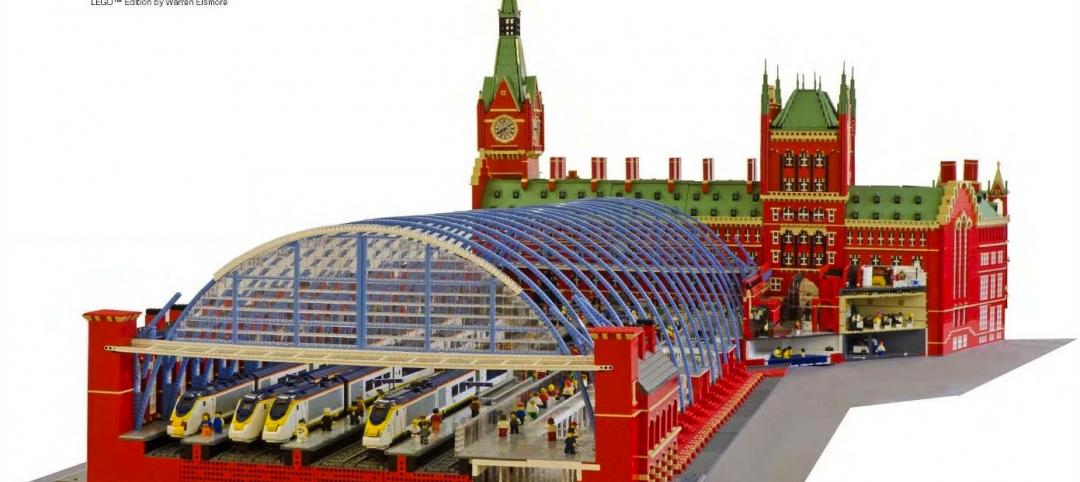The International Animal Health and Food Safety Institute at the K-State Olathe Innovation Campus recently received LEED Silver certification. The building provides classrooms, offices, laboratories, a teaching kitchen and instructional space.
The International Animal Health and Food Safety Institute was completed in March of 2011 and is the first campus building on the 38-acre site. The initial collaboration between Kansas State University, 360 Architecture, and The Weitz Company led to a successful construction process resulting in zero change orders and a sustainable facility that met K-State’s needs.
Other aspects of the design included a curtain wall and punched openings allowing natural light deep into the building, regional materials were used, which minimized the need for heavy hauling, and much of the final material included pre and post-consumer recycled content. Additionally, the surrounding landscape features a demonstration garden for use in the kitchen. +
Related Stories
| May 3, 2013
Another edible city? Artist creates model city with chewing gum
French artist Jeremy Laffon pieced together a model city with thousands of sticks of mint-green chewing gum.
| May 2, 2013
First look: UC-Davis art museum by SO-IL and Bohlin Cywinski Jackson
The University of California, Davis has selected emerging New York-based practice SO-IL to design a new campus’ art museum, which is envisioned to be a “regional center of experimentation, participation and learning.”
| May 2, 2013
A snapshot of the world's amazing construction feats (in one flashy infographic)
From the Great Pyramids of Giza to the U.S. Interstate Highway System, this infographic outlines interesting facts about some of the world's most notable construction projects.
| May 2, 2013
Holl-designed Campbell Sports Center completed at Columbia
Steven Holl Architects celebrates the completion of the Campbell Sports Center, Columbia University’s new training and teaching facility.
| May 2, 2013
BIM group proposes uniform standards for how complete plans need to be
A nationwide group of Building Information Modeling users, known as the BIMForum, is seeking industry input on a proposed set of standards establishing how complete Building Information Models (BIMs) need to be for different stages of the design and construction process.
| May 2, 2013
New web community aims to revitalize abandoned buildings
Italian innovators Andrea Sesta and Daniela Galvani hope to create a worldwide database of abandoned facilities, ripe for redevelopment, with their [im]possible living internet community.
| May 1, 2013
A LEGO lover's dream: Guide to building the world's iconic structures with LEGO
A new book from LEGO master builder Warren Elsmore offers instructions for creating scale models of buildings and landmarks with LEGO.
















