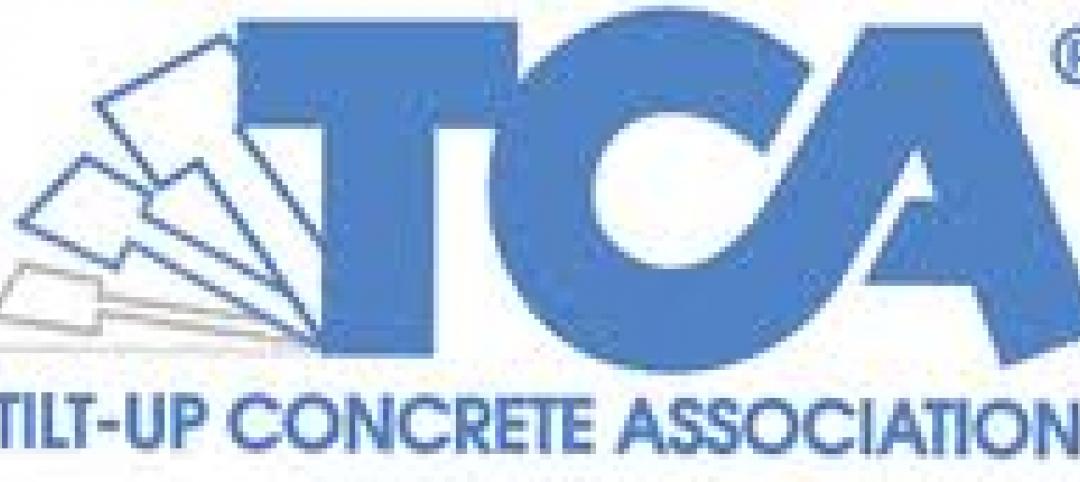Judson University in Elgin, Ill., recently experienced some enviable challenges: continuous growth in its fledging architectural and design program had led to less classroom, meeting and office space, and the university had also outgrown its current library.
School officials came together and concluded that a new facility was needed, with one major priority—the building had to be as sustainable as possible. Judson conducted an outside competition to select the best design to meet its specifications. In doing so, the university was able to solve its unique design challenges and give its architecture students the opportunity to witness a new project from start to finish, right on campus.
Short & Associates of London was selected as the winning architect for its unique metal roof and wall panel design capabilities, its experience in reducing solar consumption and emissions, and its expertise in utilizing natural ventilation systems to increase sustainability. To create the building’s custom-fabricated wall panels and overall exterior design, Short & Associates selected Wiesbrook Sheet Metal (Elgin, Ill.) to collaborate with metal wall panel manufacturer McElroy Metal (Shreveport, La.).
Because using true copper panels for the project would have posed the risk of theft and would have increased project costs, McElroy Metal provided over 104,000 sf of 4’ x 10’ flat metal sheets with Valspar’s signature Fluropon Copper Penny coating for the wall and trim, as well as over 24,700 sf of Medallion-Lok roof panels with Valspar’s Fluropon Ash Gray coating. Valspar’s Fluropon coatings were selected not only for their durability and gloss retention, but for their high solar reflectivity and emissivity. The coatings played a key role in creating a cool metal roof, reducing the building’s energy consumption and heat island effect.
In addition to the cool metal roof, other sustainability features of the new building include exterior walls that sit four feet from the concrete structure to utilize the natural tendency of warm air to rise, creating a vacuum that draws cool air in from the bottom, circulates it and exhausts it through rooftop ventilators.
A basic mechanical heating and cooling system provides essential temperature control during the months when the natural mode isn’t possible. The building also features an integrated photovoltaic system to generate electricity, as well as landscape features that provide storm water control and increased biodiversity.
The completed four-story, 88,000-sf building is divided to serve three functions, with classroom space, academic offices/studios, and the library wing. The building areas are joined together by a bowtie-shaped link that is designed to provide additional classroom space and a gallery.
The project required six months from the mock-up until the actual installation of the Valspar Fluropon-coated wall and roof panels began, and 15 months for completion. The final result was the first truly “green” college building in the United States—achieving a Gold LEED Rating by the U.S. Green Building Council.
For more information on Valspar, visit www.valsparcoilextrusion.com.
Related Stories
| Jan 9, 2012
Lutron appoints Pessina president
In his 35-year career with Lutron, Pessina has acquired broad experience in the engineering, quality assurance and manufacturing areas.
| Jan 9, 2012
A new journey for KSS Architects co-founder
Kehrt's legacy of projects include Rutgers University's Biomedical Engineering Building, the renovation and expansion of Cornell University School of Hotel Administration, the recent new campus center at The Richard Stockton College of New Jersey and Princeton Township's Municipal Complex.
| Jan 8, 2012
TCA releases The Construction of Tilt-Up
The newest publication from the TCA is the second in a planned trilogy of resources covering the architecture, engineering and construction of Tilt-Up
| Jan 8, 2012
WHR Architects promotes Joel Colwell, AIA, to principal
With over 30 years of experience, Colwell has managed large-scale, complex projects for major healthcare systems as well as challenging smaller renovations and additions — all with notable success.
| Jan 6, 2012
Doug Wignall named president of HDR Architecture
HDR Architecture, Inc. is known for its award-winning designs for urban environments, campuses and buildings in the healthcare, science and technology, civic, justice and higher education markets.
| Jan 6, 2012
Gensler unveils restoration and expansion of Houston's Julia Ideson building
The "new" building will serve as a repository of Houston memorabilia and rare archival material as well as the city's official reception space and a venue for exhibits, meetings and other special events.
| Jan 6, 2012
New Walgreen's represents an architectural departure
The structure's exterior is a major departure from the corporate image of a traditional Walgreens design.
| Jan 6, 2012
Summit Design+Build completes Park Place in Illinois
Summit was responsible for the complete gut and renovation of the former auto repair shop which required the partial demolition of the existing building, while maintaining the integrity of the original 100 year-old structure, and significant re-grading and landscaping of the site.
| Jan 4, 2012
Siemens acquires Pace Global Energy Services
Acquisition will enhance portfolio with new energy consulting and management services.






















