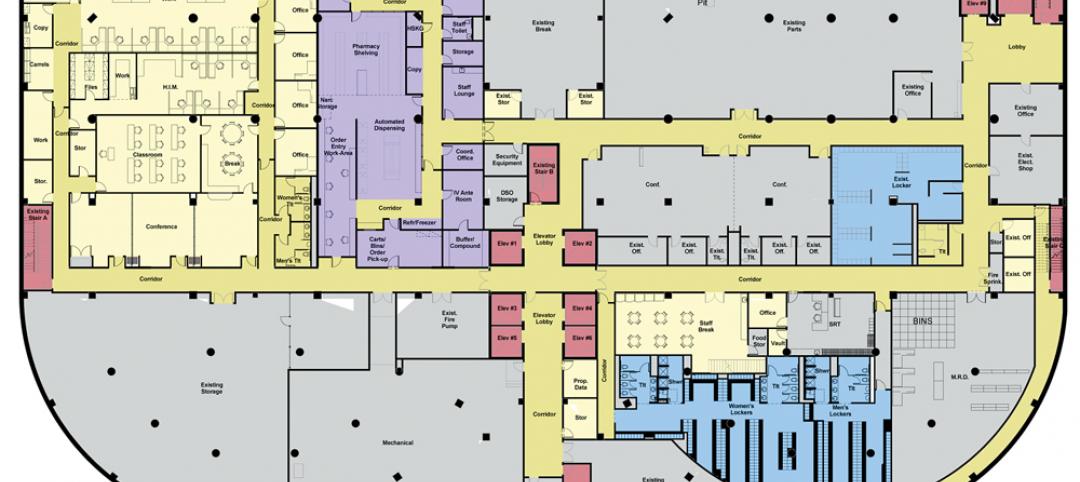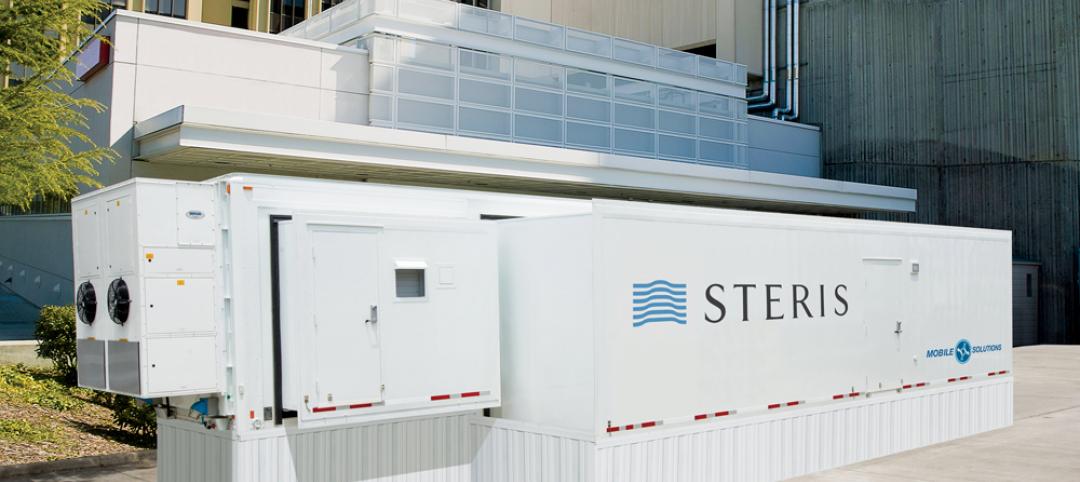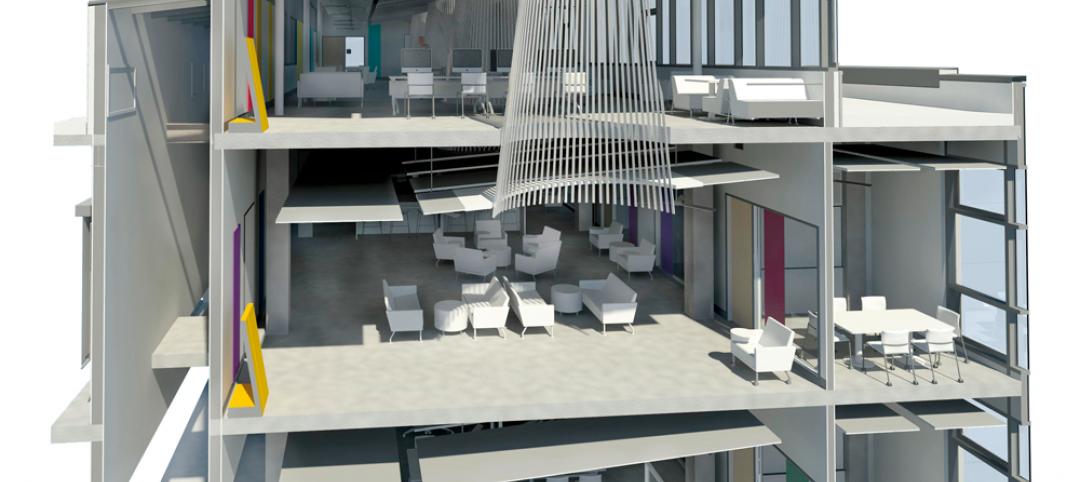Jones Lang LaSalle announced that it has completed construction of Parkview Regional Medical Center (PRMC), a new 410-bed, 975,000-sf hospital in Fort Wayne, Ind. The Jones Lang LaSalle Project and Development Services team served as program manager for the $536 million project and used proven collaborative healthcare best practices and program management experience to help realize multi-million dollar cost savings.
The hospital was designed to offer patients the best possible environment for medical care, and to support the expertise of Parkview’s medical professionals with sophisticated building systems and technology. For example, the new hospital is equipped with smart rooms, smart beds and materials handling robots. Each patient room includes an over-bed lift system that enables nursing staff to easily raise and move patients safely with minimal back strain.
Throughout the building process, the Jones Lang LaSalle-led team implemented collaborative best practice techniques to effectively manage the permitting process, expedite the construction schedule despite a labor strike and environmental complications, and to segment the bidding and purchasing processes. In part thanks to significant cost savings achieved during the program management process, Parkview was able to add two new operating rooms and install additional advanced technology.
Construction of the hospital included a park and environmentally-friendly features throughout the facility. Through the energy efficient windows, patients enjoy a view of local plantings and rain gardens that are irrigated naturally through a water control and filtration system – all disguising underground parking structures. Further supporting hospital sustainability, construction teams used low and no VOC-emitting materials where possible, and practiced construction waste recycling. Limited amounts of petroleum-based products went into the building.
In this video, Jones Lang LaSalle and Parkview executives recount how they coordinated construction to overcome weather and labor challenges to complete the medical center ahead of time and under budget.
Jones Lang LaSalle teamed with HKS Architects of Dallas and contractors Weigand Construction of Fort Wayne and Pepper Construction of Indianapolis for the building of the hospital and site development. The first patients were admitted to the new hospital on March 17.
Jones Lang LaSalle’s Project and Development Services (PDS) group employs 1,100 project managers throughout the Americas, who conducted 2,300 projects valued at $10.9 billion in 2010. PDS offers a range of services to corporations, real estate owners, healthcare organizations and public sector entities. Capabilities include management of new construction, renovations and expansions; development services; interior fit-out assignments; energy retrofits; LEED assessments and certification; multi-site program management; brand strategy rollouts; and other services. BD+C
Related Stories
| Jan 2, 2015
Illustrations of classic architecture bring in the new year with style
New York-based designer Xinran Ma has illustrated a New Year's greeting card that assembles pieces of various brutalist and modernist architecture.
| Jan 2, 2015
Construction put in place enjoyed healthy gains in 2014
Construction consultant FMI foresees—with some caveats—continuing growth in the office, lodging, and manufacturing sectors. But funding uncertainties raise red flags in education and healthcare.
| Dec 30, 2014
A simplified arena concept for NBA’s Warriors creates interest
The Golden State Warriors, currently the team with the best record in the National Basketball Association, looks like it could finally get a new arena.
| Dec 30, 2014
The future of healthcare facilities: new products, changing delivery models, and strategic relationships
Healthcare continues to shift toward Madison Avenue and Silicon Valley as it revamps business practices to focus on consumerism and efficiency, writes CBRE Healthcare's Patrick Duke.
| Dec 29, 2014
High-strength aluminum footbridge designed to withstand deep-ocean movement, high wind speeds [BD+C's 2014 Great Solutions Report]
The metal’s flexibility makes the difference in an oil rig footbridge connecting platforms in the West Philippine Sea. The design solution was named a 2014 Great Solution by the editors of Building Design+Construction.
| Dec 29, 2014
HDR and Hill International to turn three floors of a jail into a modern, secure healthcare center [BD+C's 2014 Great Solutions Report]
By bringing healthcare services in house, Dallas County Jail will greatly minimize the security risk and added cost of transferring ill or injured prisoners to a nearby hospital. The project was named a 2014 Great Solution by the editors of Building Design+Construction.
| Dec 29, 2014
New mobile unit takes the worry out of equipment sterilization during healthcare construction [BD+C's 2014 Great Solutions Report]
Infection control, a constant worry for hospital administrators and clinical staffs, is heightened when the hospital is undergoing a major construction project. Mobile Sterilization Solutions, a mobile sterile-processing department, is designed to simplify the task. The technology was named a 2014 Great Solution by the editors of Building Design+Construction.
| Dec 29, 2014
Startup Solarbox London turns phone booths into quick-charge stations [BD+C's 2014 Great Solutions Report]
About 8,000 of London’s famous red telephone boxes sit unused in warehouses, orphans of the digital age. Two entrepreneurs plan to convert them into charging stations for mobile devices. Their invention was named a 2014 Great Solution by the editors of Building Design+Construction.
| Dec 29, 2014
Spherical reflectors help spread daylight throughout a college library in Portland, Ore. [BD+C's 2014 Great Solutions Report]
The 40,000-sf library is equipped with four “cones of light,” spherical reflectors made from extruded aluminum that distribute daylight from the library’s third floor to illuminate the second. The innovation was named a 2014 Great Solution by the editors of Building Design+Construction.
| Dec 29, 2014
Hard hat equipped with smartglass technology could enhance job site management [BD+C's 2014 Great Solutions Report]
Smart Helmet is equipped with an array of cameras that provides 360-degree vision through its glass visor, even in low light. It was named a 2014 Great Solution by the editors of Building Design+Construction.
















