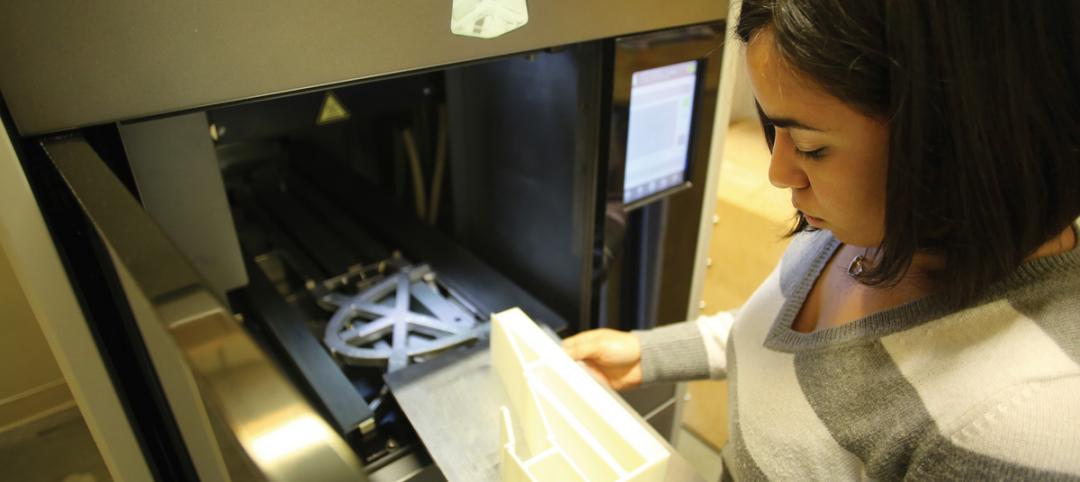Jones Lang LaSalle announced that it has completed construction of Parkview Regional Medical Center (PRMC), a new 410-bed, 975,000-sf hospital in Fort Wayne, Ind. The Jones Lang LaSalle Project and Development Services team served as program manager for the $536 million project and used proven collaborative healthcare best practices and program management experience to help realize multi-million dollar cost savings.
The hospital was designed to offer patients the best possible environment for medical care, and to support the expertise of Parkview’s medical professionals with sophisticated building systems and technology. For example, the new hospital is equipped with smart rooms, smart beds and materials handling robots. Each patient room includes an over-bed lift system that enables nursing staff to easily raise and move patients safely with minimal back strain.
Throughout the building process, the Jones Lang LaSalle-led team implemented collaborative best practice techniques to effectively manage the permitting process, expedite the construction schedule despite a labor strike and environmental complications, and to segment the bidding and purchasing processes. In part thanks to significant cost savings achieved during the program management process, Parkview was able to add two new operating rooms and install additional advanced technology.
Construction of the hospital included a park and environmentally-friendly features throughout the facility. Through the energy efficient windows, patients enjoy a view of local plantings and rain gardens that are irrigated naturally through a water control and filtration system – all disguising underground parking structures. Further supporting hospital sustainability, construction teams used low and no VOC-emitting materials where possible, and practiced construction waste recycling. Limited amounts of petroleum-based products went into the building.
In this video, Jones Lang LaSalle and Parkview executives recount how they coordinated construction to overcome weather and labor challenges to complete the medical center ahead of time and under budget.
Jones Lang LaSalle teamed with HKS Architects of Dallas and contractors Weigand Construction of Fort Wayne and Pepper Construction of Indianapolis for the building of the hospital and site development. The first patients were admitted to the new hospital on March 17.
Jones Lang LaSalle’s Project and Development Services (PDS) group employs 1,100 project managers throughout the Americas, who conducted 2,300 projects valued at $10.9 billion in 2010. PDS offers a range of services to corporations, real estate owners, healthcare organizations and public sector entities. Capabilities include management of new construction, renovations and expansions; development services; interior fit-out assignments; energy retrofits; LEED assessments and certification; multi-site program management; brand strategy rollouts; and other services. BD+C
Related Stories
Architects | Jun 29, 2015
Getty Foundation announces second series of ‘Keeping It Modern’ grants to conserve 20th century architecture
Frank Lloyd Wright’s Unity Temple and Erich Mendelsohn’s Einstein Tower are among the 14 projects added to the Keeping It Modern grant program.
Architects | Jun 29, 2015
9 top picks for continuing education from BD+C University
A roundup of top AIA/CES Discovery courses from BD+C University.
Industrial Facilities | Jun 24, 2015
5 trends that will shape the future of scientific labs
Scientific research is increasingly focusing on data collection and analytical analysis of that data, meaning the "lab of the future" will more closely resemble contemporary tech spaces, writes Gensler’s Erik Lustgarten.
Architects | Jun 23, 2015
Architecture Billings Index back to positive territory for May 2015
The American Institute of Architects reported the May ABI score was 51.9, up from a mark of 48.8 in April.
Architects | Jun 23, 2015
If film directors designed homes, what would they look like?
From Burton to Bergman, Gondry to Greenway, artist Federico Babina illustrates what buildings would look like if designed by the world’s greatest directors.
High-rise Construction | Jun 23, 2015
The world's best new skyscrapers for 2015
One World Trade Center and Abu Dhabi's Burj Mohammed Bin Rashid Tower are among the four towers named Best Tall Buildings by the Council on Tall Buildings and Urban Habitat.
Museums | Jun 23, 2015
Moreau Kusunoki's 'art in the city' scheme wins Guggenheim Helsinki design competition
The firm’s design concept makes use of the museum’s site, turning it into a bustling, well-connected waterfront hub.
Architects | Jun 22, 2015
NCARB adopts alternative for certification of foreign architects
The change, effective July 1, 2016, will replace the current BEFA Program’s requirements, eliminating the committee dossier review and the need to document seven years of credentialed practice in a foreign country.
BIM and Information Technology | Jun 21, 2015
11 tips for mastering 3D printing in the AEC world
Early adopters provide first-hand advice on the trials and tribulations of marrying 3D printing with the science of building technology.
Events Facilities | Jun 19, 2015
4 ways convention centers are revamping for the 21st century
Today's convention centers require more flexible spaces, the ability to blend virtual and in-person events, and meaningful sustainability, writes Skanska's Tom Tingle.
















