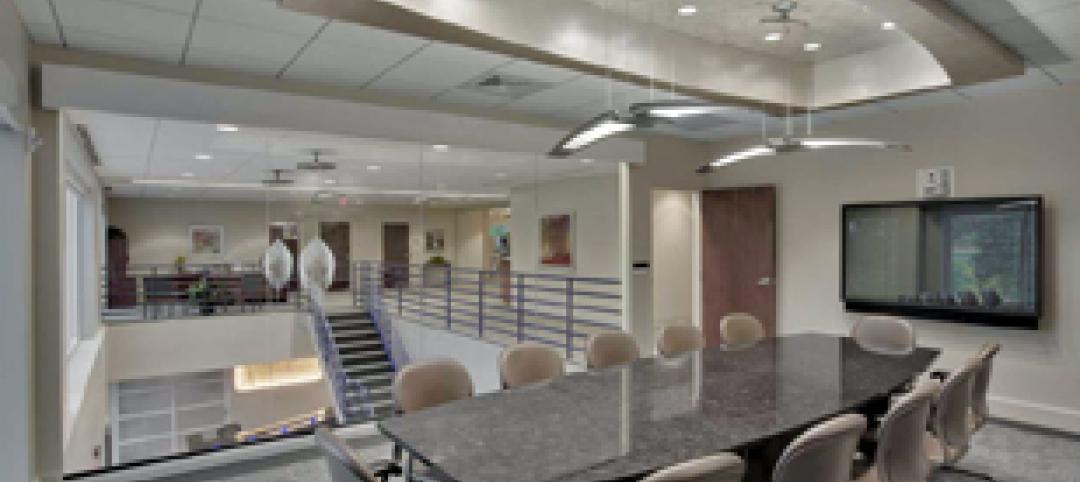The American Institute of Architects (AIA) Long Island Chapter presented its 2011 Archi Award Commendation for Health Care to John W. Baumgarten Architect, P.C., for its renovation of the Glengariff Healthcare Center’s Pratt Pavilion for Rehabilitation and Healing in Glen Cove, N.Y.
The AIA presented the Jericho-based Baumgarten firm with this award for the firm’s work at the one-time Gold Coast manse after a juried competition. The award was presented at the AIA chapter’s 47th Annual Awards Celebration on Oct. 19 at Oheka Castle, an event space in Huntington, N.Y.
The Baumgarten firm, a major player in the design of healthcare facilities throughout the tri-state area for many years, encountered a myriad of challenges in remodeling the mansion.
The original building, which dates to 1912 and sits on12 acres on the shore of the Long Island Sound, was converted to a skilled nursing facility in the 1970s. The property was sold to its current owner, Sanjay Ahuja, in 2008. The project started with the carefully engineered removal of a 2-foot thick brick-bearing wall in order to expand the building’s main lobby. The removal of this circa 1912 construction involved a logistically sophisticated sequence of bracing, shoring and underpinning, along with the threading in of new supporting steel to carry the floors above. The next phase of the project involved the conversion of an underutilized dining room into a physical therapy suite modeled after an upscale health club.
As a result of the renovation, the lobby became a significant focal point with its open and airy feeling inviting residents/patients and their families to a comfortable and warm area to socialize and congregate.
The two-story lobby features inlaid marble floors and wood-paneled wainscoting that pays homage to the building’s history. The existing grand lobby stair with its ornamental railings and ceilings were preserved, as was an original marble fireplace. Capturing abutting office suites and creating distinct seating areas defined by inlaid carpeting, further expanded the lobby footprint.
The AIA Archi Award jury praised the project for creating a “bright environment“ and for its “interesting use of furnishings.” BD+C
Related Stories
| Mar 1, 2012
AIA: A clear difference, new developments in load-bearing glass
Earn 1.0 AIA/CES learning units by studying this article and successfully completing the online exam.
| Mar 1, 2012
8 tips for architects to consider before LED installation
Lighting experts offer Building Team members critical information to consider before upgrading lighting systems to LEDs.
| Mar 1, 2012
Reconstruction Awards: Reinvesting in a neighborhood’s future
The reconstruction of a near-century-old derelict public works facility in Minneapolis earns LEED Platinum—and the hearts and minds of the neighboring community.
| Mar 1, 2012
7 keys to ‘Highest value, lowest cost’ for healthcare construction
The healthcare design and construction picture has been muddied by uncertainty over the new healthcare law. Hospital systems are in a bind, not knowing what levels of reimbursement to expect. Building Teams serving this sector will have to work even harder to meet growing client demands.
| Mar 1, 2012
Cornell shortlists six architectural firms for first building on tech campus
Each of the firms will be asked to assemble a team of consultants and prepare for an interview to discuss their team’s capabilities to successfully design the university’s project.
| Mar 1, 2012
Aragon Construction completes 67,000-sf build-out in NYC
Aragon constructed the space in partnership with Milo Kleinberg Design Associates, (MKDA) and the Craven Corp. as the owner’s representative.
| Mar 1, 2012
Bomel completes design-build parking complex at U.C. San Diego
The $24-million facility, which fits into a canyon setting on the university’s East Campus, includes 1,200 stalls in two adjoining garages and a soccer field on a top level.
| Mar 1, 2012
Eidco Construction bolsters Chicago office
Eldco hires Peterson and Vivoda as senior project managers.
| Mar 1, 2012
Reconstruction of L.A.’s Dunbar Hotel underway
Withee Malcolm Architects’ designs for the project include the complete renovation of the Dunbar Hotel and the Somerville Apartments I and II.
| Feb 29, 2012
C.W. Driver opens new office, appoints Castillo regional SVP
Castillo will oversee projects with new and existing clients in northern California within the areas of education, healthcare/biomedical, public sector, military contracting, entertainment, retail, corporate and hospitality.

















