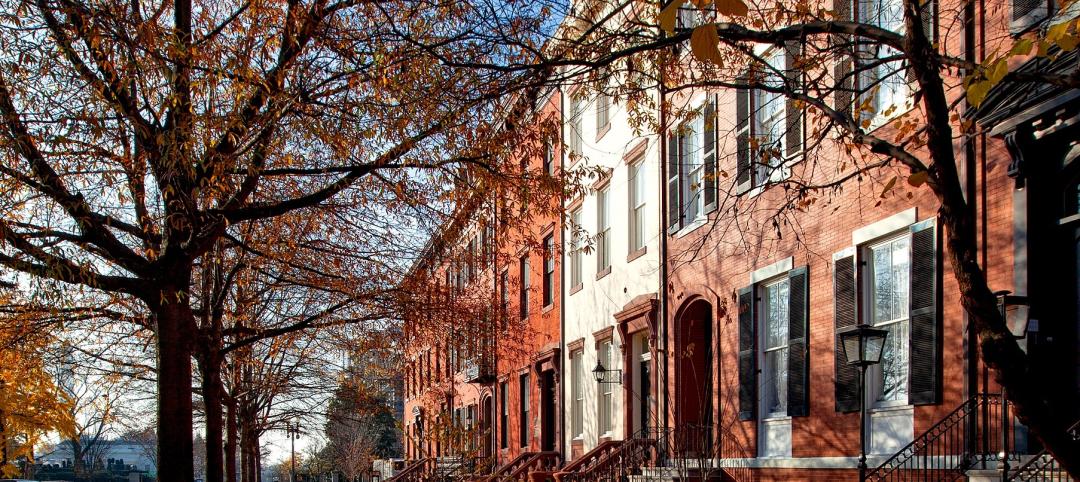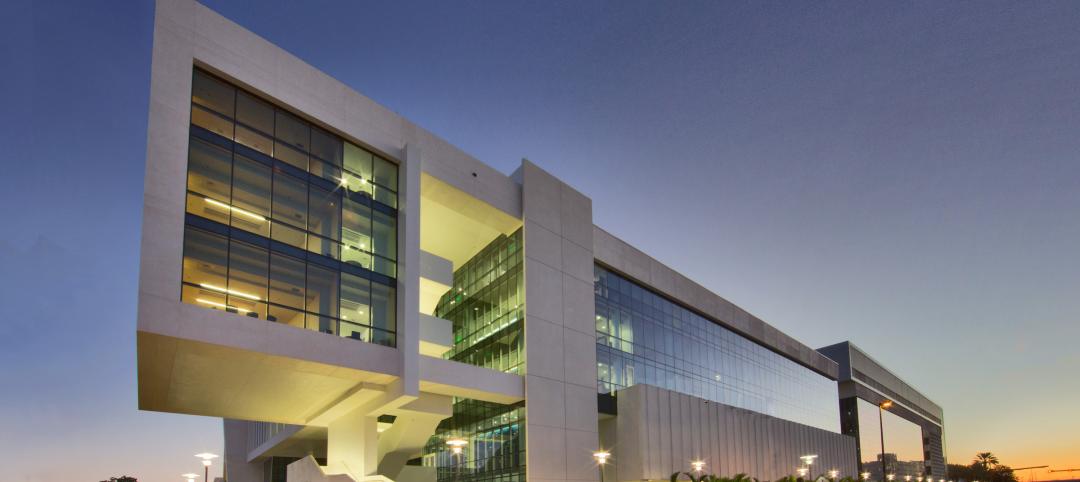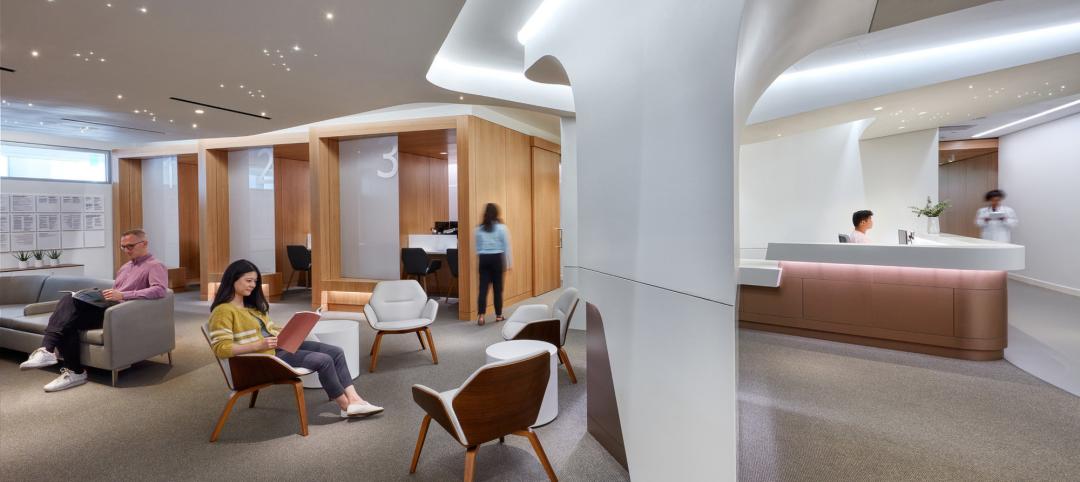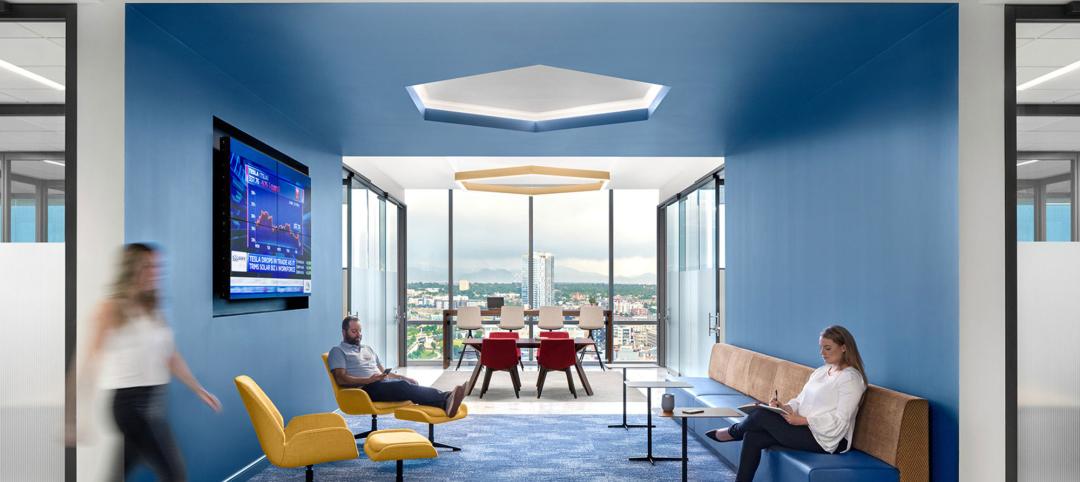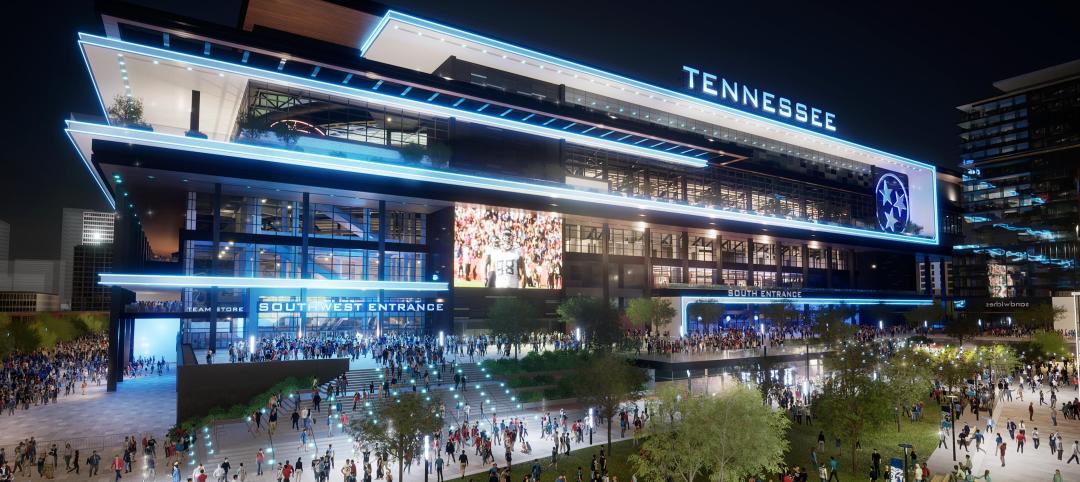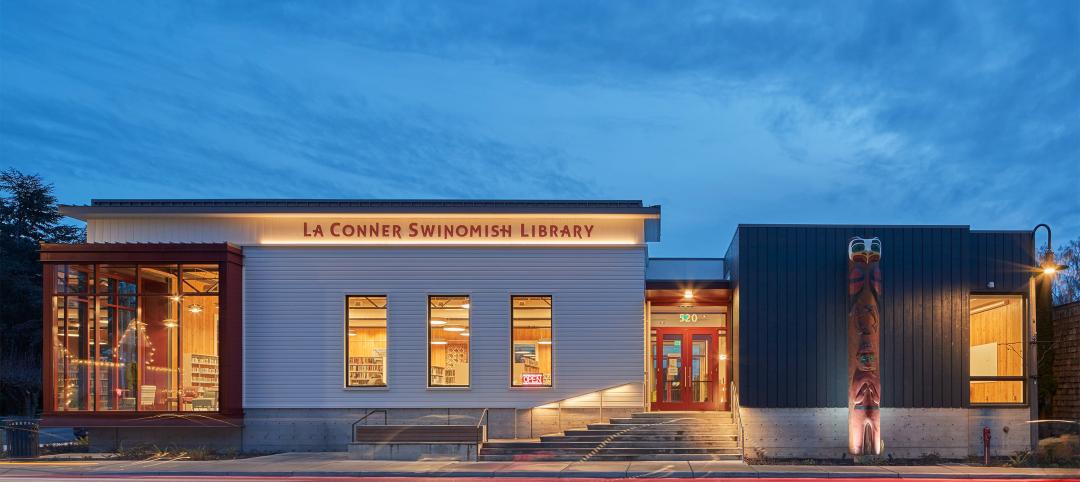The American Institute of Architects (AIA) Long Island Chapter presented its 2011 Archi Award Commendation for Health Care to John W. Baumgarten Architect, P.C., for its renovation of the Glengariff Healthcare Center’s Pratt Pavilion for Rehabilitation and Healing in Glen Cove, N.Y.
The AIA presented the Jericho-based Baumgarten firm with this award for the firm’s work at the one-time Gold Coast manse after a juried competition. The award was presented at the AIA chapter’s 47th Annual Awards Celebration on Oct. 19 at Oheka Castle, an event space in Huntington, N.Y.
The Baumgarten firm, a major player in the design of healthcare facilities throughout the tri-state area for many years, encountered a myriad of challenges in remodeling the mansion.
The original building, which dates to 1912 and sits on12 acres on the shore of the Long Island Sound, was converted to a skilled nursing facility in the 1970s. The property was sold to its current owner, Sanjay Ahuja, in 2008. The project started with the carefully engineered removal of a 2-foot thick brick-bearing wall in order to expand the building’s main lobby. The removal of this circa 1912 construction involved a logistically sophisticated sequence of bracing, shoring and underpinning, along with the threading in of new supporting steel to carry the floors above. The next phase of the project involved the conversion of an underutilized dining room into a physical therapy suite modeled after an upscale health club.
As a result of the renovation, the lobby became a significant focal point with its open and airy feeling inviting residents/patients and their families to a comfortable and warm area to socialize and congregate.
The two-story lobby features inlaid marble floors and wood-paneled wainscoting that pays homage to the building’s history. The existing grand lobby stair with its ornamental railings and ceilings were preserved, as was an original marble fireplace. Capturing abutting office suites and creating distinct seating areas defined by inlaid carpeting, further expanded the lobby footprint.
The AIA Archi Award jury praised the project for creating a “bright environment“ and for its “interesting use of furnishings.” BD+C
Related Stories
MFPRO+ Research | Sep 11, 2023
Conversions of multifamily dwellings to ‘mansions’ leading to dwindling affordable stock
Small multifamily homes have historically provided inexpensive housing for renters and buyers, but developers have converted many of them in recent decades into larger, single-family units. This has worsened the affordable housing crisis, say researchers.
Engineers | Sep 8, 2023
Secrets of a structural engineer
Walter P Moore's Scott Martin, PE, LEED AP, DBIA, offers tips and takeaways for young—and veteran—structural engineers in the AEC industry.
Healthcare Facilities | Sep 8, 2023
Modern healthcare interiors: Healing and care from the outside in
CO Architects shares design tips for healthcare interiors, from front desk to patient rooms.
Designers | Sep 5, 2023
Optimizing interior design for human health
Page Southerland Page demonstrates how interior design influences our mood, mental health, and physical comfort.
K-12 Schools | Sep 5, 2023
CHPS launches program to develop best practices for K-12 school modernizations
The non-profit Collaborative for High Performance Schools (CHPS) recently launched an effort to develop industry-backed best practices for school modernization projects. The Minor Renovations Program aims to fill a void of guiding criteria for school districts to use to ensure improvements meet a high-performance threshold.
Market Data | Sep 5, 2023
Nonresidential construction spending increased 0.1% in July 2023
National nonresidential construction spending grew 0.1% in July, according to an Associated Builders and Contractors analysis of data published today by the U.S. Census Bureau. On a seasonally adjusted annualized basis, nonresidential spending totaled $1.08 trillion and is up 16.5% year over year.
Sports and Recreational Facilities | Sep 1, 2023
New Tennessee Titans stadium conceived to maximize types of events that can be hosted
The new Tennessee Titans stadium was conceived to maximize the number and type of events that the facility can host. In addition to serving as the home of the NFL’s Titans, the facility will be a venue for numerous other sporting, entertainment, and civic events. The 1.7-million sf, 60,000-seat, fully enclosed stadium will be built on the east side of the current stadium campus.
Mass Timber | Sep 1, 2023
Community-driven library project brings CLT to La Conner, Wash.
The project, designed by Seattle-based architecture firm BuildingWork, was conceived with the history and culture of the local Swinomish Indian Tribal Community in mind.
Office Buildings | Aug 31, 2023
About 11% of U.S. office buildings could be suitable for green office-to-residential conversions
A National Bureau of Economic Research working paper from researchers at New York University and Columbia Business School indicates that about 11% of U.S. office buildings may be suitable for conversion to green multifamily properties.
Adaptive Reuse | Aug 31, 2023
New York City creates team to accelerate office-to-residential conversions
New York City has a new Office Conversion Accelerator Team that provides a single point of contact within city government to help speed adaptive reuse projects. Projects that create 50 or more housing units from office buildings are eligible for this new program.



