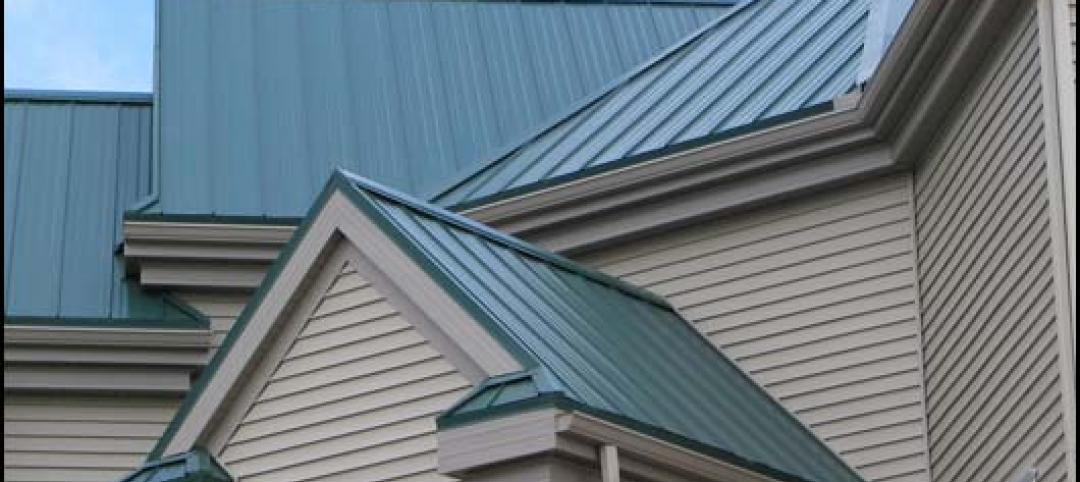John Portman & Associates (Portman) has been selected to design Tianlong Fortune Center, the first super tall skyscraper tower in Nanning, with a height of 1,312 feet (400 meters). The architectural design competition was led by developer Guangxi Wei Zhuang Real Estate Co., Ltd., and the Nanning Planning Bureau.
Located in the tropical southern portion of China, Nanning is the capital city of Guangxi province and serves as a regional leader in promoting unity among its neighbors in the Association of Southeast Asian Nations (ASEAN). Nanning has also hosted the annual China ASEAN Summit in previous years. This building will provide a new headquarters for member companies of the ASEAN Association. Envisioned as a finance and trade center that will be home to various banks and financial consultants, the tower will help spur the economic growth of Nanning and enhance the city’s international presence.
The upper portion of the tower includes a five-star atrium hotel while floors immediately above the hotel provide an exclusive executive club and destination restaurant. The level below the hotel lobby will feature a hotel’s fitness center, pool, restaurant, business center and other amenities. The remainder of the tower is office space.
A special observation complex providing a 360-degree view of the surrounding area features two major levels, one enclosed and another open to the sky in a rooftop garden. A full complement of visitor and tourist facilities will be available at the sky deck, including a gift shop and café.
In addition to the tower, the project includes a podium building connected to the tower via a dynamic glass “mixing box.” Anchored at each corner by banking halls, the eight-story podium building also contains restaurant, retail, fitness, entertainment and conference facilities, and features a roof top garden.
As the goal for this project was to create a unique and powerful symbol for Nanning, the architects created a simple compelling form that would be instantly recognizable all over the world. The high-profile project is to be located along Minzu Boulevard, the primary east-west corridor into Nanning’s central business district. Its unique form begins with a square base that widens out into an octagon in the middle, before elegantly tapering back into a square plan at the top. The glass facets created by the tower’s sculptural form symbolically reflect ASEAN’s logo, which depicts a bundle of harvested rice tied in the middle. +
Related Stories
| Oct 30, 2013
15 stellar historic preservation, adaptive reuse, and renovation projects
The winners of the 2013 Reconstruction Awards showcase the best work of distinguished Building Teams, encompassing historic preservation, adaptive reuse, and renovations and additions.
| Oct 30, 2013
11 hot BIM/VDC topics for 2013
If you like to geek out on building information modeling and virtual design and construction, you should enjoy this overview of the top BIM/VDC topics.
| Oct 29, 2013
Increased backlogs, margins lead to renewed optimism in global construction
After prolonged economic uncertainty, a majority of executives in the global engineering and construction sector have fresh confidence in the growth prospects for the industry, according to KPMG International's 2013 Global Construction Survey. A general increase in backlogs and margins is giving cause for optimism across the industry, with further growth anticipated.
| Oct 29, 2013
BIG opens subterranean Danish National Maritime Museum [slideshow]
BIG (Bjarke Ingels Group) has completed the Danish National Maritime Museum in Helsingør. By marrying the crucial historic elements with an innovative concept of galleries and way-finding, BIG’s renovation scheme reflects Denmark's historical and contemporary role as one of the world's leading maritime nations.
| Oct 28, 2013
Urban growth doesn’t have to destroy nature—it can work with it
Our collective desire to live in cities has never been stronger. According to the World Health Organization, 60% of the world’s population will live in a city by 2030. As urban populations swell, what people demand from their cities is evolving.
| Oct 28, 2013
Metal roofs are topping more urban dwellings
Given their durability and ease of use, metal roofs have been a common feature on rural houses for decades. Now they’re becoming an increasingly popular choice on urban dwellings as well.
| Oct 25, 2013
Hoffmann Architects announces launch of U.S. Capitol Dome restoration
The Architect of the Capitol will undertake comprehensive restoration of the 150-year-old cast iron Dome, which has not undergone a complete restoration since 1959-1960.
| Oct 23, 2013
AIA: Crowd-funding shows promise for financing real estate projects
The American Institute of Architects issued a statement on the SEC's recent 5-0 vote to propose rules aimed at letting startups tap large numbers of ordinary investors for small amounts of capital.
| Oct 23, 2013
Gehry, Foster join Battersea Power Station redevelopment
Norman Foster and Frank Gehry have been selected to design a retail section within the £8 billion redevelopment of Battersea Power Station in London.
| Oct 23, 2013
Some lesser-known benefits of metal buildings
While the durability of metal as a construction material is widely recognized, some of its other advantages are less commonly acknowledged and appreciated.

















