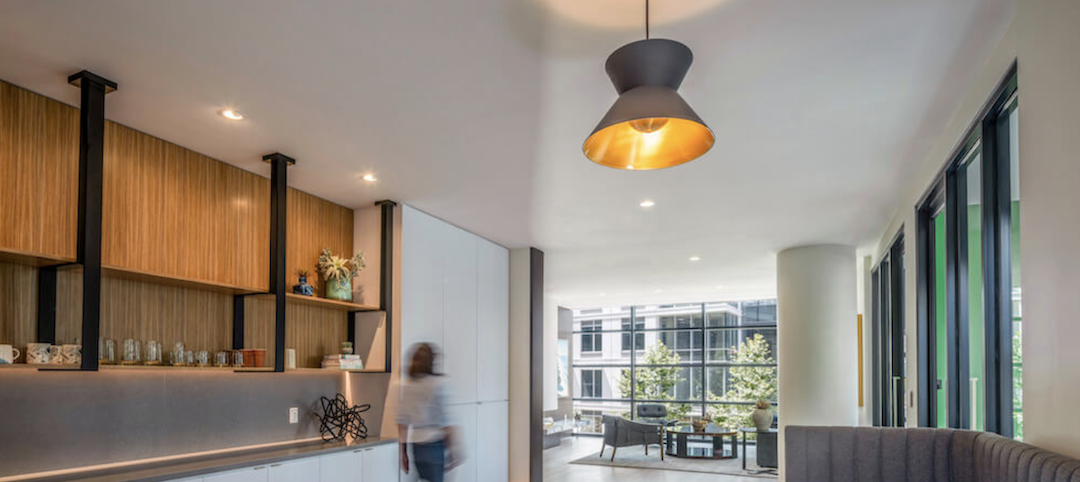John Portman & Associates (Portman) has been selected to design Tianlong Fortune Center, the first super tall skyscraper tower in Nanning, with a height of 1,312 feet (400 meters). The architectural design competition was led by developer Guangxi Wei Zhuang Real Estate Co., Ltd., and the Nanning Planning Bureau.
Located in the tropical southern portion of China, Nanning is the capital city of Guangxi province and serves as a regional leader in promoting unity among its neighbors in the Association of Southeast Asian Nations (ASEAN). Nanning has also hosted the annual China ASEAN Summit in previous years. This building will provide a new headquarters for member companies of the ASEAN Association. Envisioned as a finance and trade center that will be home to various banks and financial consultants, the tower will help spur the economic growth of Nanning and enhance the city’s international presence.
The upper portion of the tower includes a five-star atrium hotel while floors immediately above the hotel provide an exclusive executive club and destination restaurant. The level below the hotel lobby will feature a hotel’s fitness center, pool, restaurant, business center and other amenities. The remainder of the tower is office space.
A special observation complex providing a 360-degree view of the surrounding area features two major levels, one enclosed and another open to the sky in a rooftop garden. A full complement of visitor and tourist facilities will be available at the sky deck, including a gift shop and café.
In addition to the tower, the project includes a podium building connected to the tower via a dynamic glass “mixing box.” Anchored at each corner by banking halls, the eight-story podium building also contains restaurant, retail, fitness, entertainment and conference facilities, and features a roof top garden.
As the goal for this project was to create a unique and powerful symbol for Nanning, the architects created a simple compelling form that would be instantly recognizable all over the world. The high-profile project is to be located along Minzu Boulevard, the primary east-west corridor into Nanning’s central business district. Its unique form begins with a square base that widens out into an octagon in the middle, before elegantly tapering back into a square plan at the top. The glass facets created by the tower’s sculptural form symbolically reflect ASEAN’s logo, which depicts a bundle of harvested rice tied in the middle. +
Related Stories
Giants 400 | Jan 3, 2022
2021 Government Sector Giants: Top architecture, engineering, and construction firms in the U.S. government buildings sector
Stantec, Jacobs, Turner Construction, and Hensel Phelps top BD+C's rankings of the nation's largest government sector architecture, engineering, and construction firms, as reported in the 2021 Giants 400 Report.
Architects | Dec 20, 2021
Digital nomads are influencing design
As our spaces continue to adapt to our future needs, we’ll likely see more collaborative, communal zones where people can relax, shop, and work.
Architects | Dec 17, 2021
What I wish I had learned in architecture school
Bradford Perkins, FAIA, offers a 3-point plan for upgrading architecture education.
Urban Planning | Dec 15, 2021
EV is the bridge to transit’s AV revolution—and now is the time to start building it
Thinking holistically about a technology-enabled customer experience will make transit a mode of choice for more people.
Sports and Recreational Facilities | Dec 15, 2021
Trends in sports stadium construction, with Turner Construction's Dewey Newton
Turner Construction's Dewey Newton discusses trends in sports stadium renovation and construction with BD+C's John Caulfield. Newton is a Senior Vice President who heads up Turner Construction’s Sports Group.
Healthcare Facilities | Dec 15, 2021
COVID-19 has altered the speed and design of healthcare projects, perhaps irrevocably
Healthcare clients want their projects up and running quicker, a task made more complicated by the shortage of skilled labor in many markets.
Healthcare Facilities | Dec 15, 2021
MEP design considerations for rural hospitals
Rural hospitals present unique opportunities and challenges for healthcare facility operators. Oftentimes, the infrastructure and building systems have not been updated for years and require significant improvements in order to meet today’s modern medical demands. Additionally, as these smaller, more remote hospitals are acquired by larger regional and national healthcare systems, the first step by new ownership is often to update and rehabilitate the building. But how can this be done thoughtfully, economically, and efficiently in ways that allow the engineering and facility staff to adapt to the changes? And how can the updates accurately reflect the specific needs of rural communities and the afflictions with which these areas most commonly face?
Architects | Dec 13, 2021
Dan Hart, FAIA, inaugurated AIA 2022 President
Dan Hart will be the AIA's 98th President.
Architects | Dec 13, 2021
MASS Design Group receives 2022 AIA Architecture Firm Award
The annual AIA Architecture Firm Award is the highest honor the AIA bestows on an architecture practice.
Architects | Dec 13, 2021
2022 AIA Gold Medal awarded to Angela Brooks and Lawrence Scarpa
The Gold Medal honors an individual or pair whose significant body of work has had a lasting influence on the theory and practice of architecture.

















