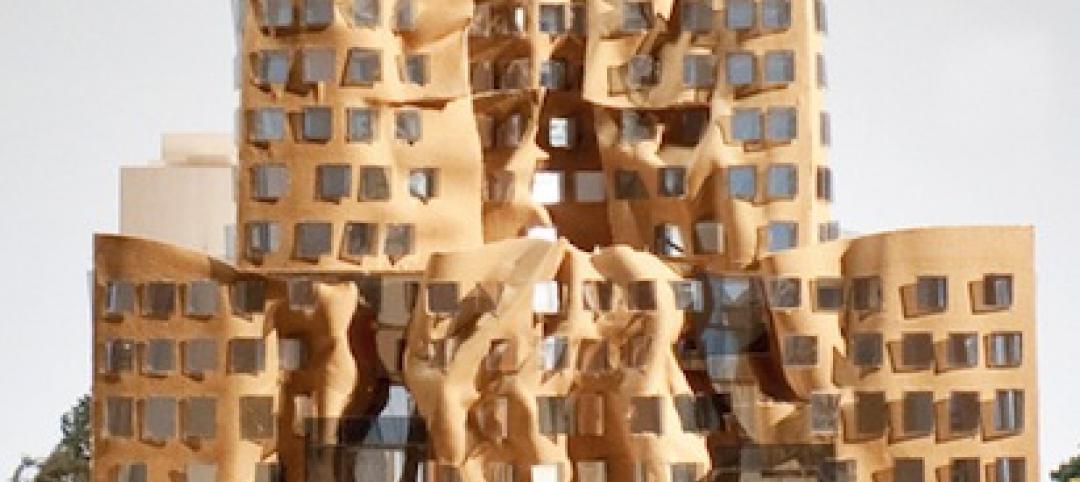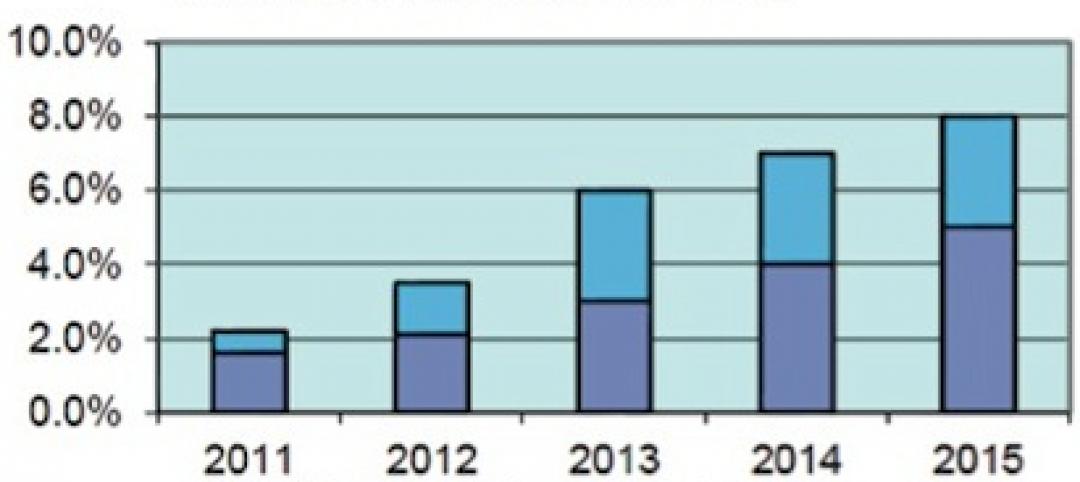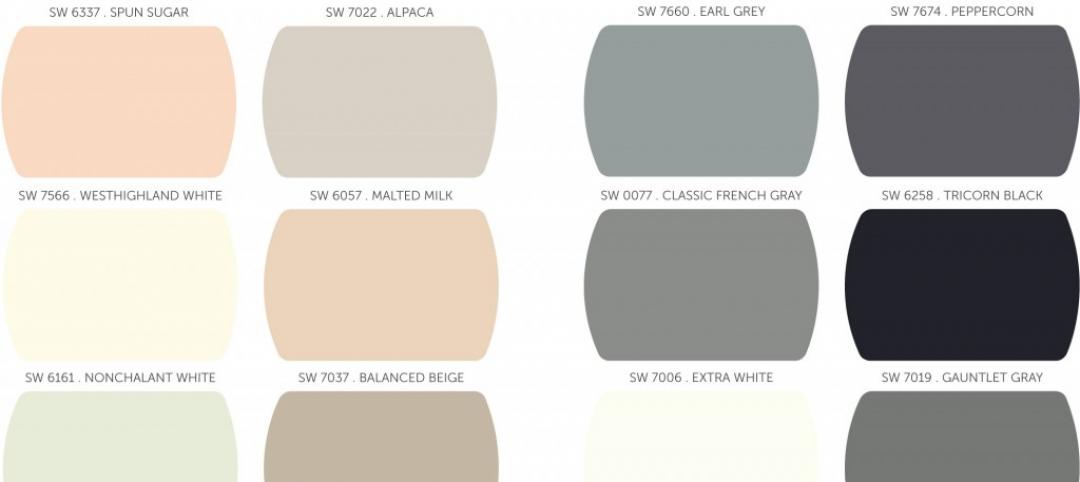At first glance, the sensuous curves of the 82-story Aqua building on North Columbus Drive and the sleekly horizontal lines of the Media Production Center of Columbia College Chicago, at 16th and State Streets, appear to have little in common.
But both sprang from the imagination and innovative spirit of Jeanne Gang, a 2011 MacArthur Fellowship winner described by the foundation as "an architect challenging the aesthetic and technical possibilities of the art form in a wide range of structures."
To Gang, 47, the desire to avoid conventional approaches arises from the specific needs of whatever building she's designing.
"The way that I start a project is by thinking of working with a material and working within the many constraints of the project," says Gang.
"A lot of people these days start with a form and then try to work the functions and the materials into it, and we really work from the other side of that."
The aforementioned Aqua building stands as a case in point. For all the visual poetry of the building's façade, with its distinct balcony shapes for each floor, Gang was trying to address the experiences of those who would live there, she says.
"The whole reason for doing a high-rise – making it possible for a lot of people to live in a very small footprint – is very appealing to me, because it's more sustainable," adds Gang.
"On that particular site, the whole idea is to be able to get views for people. By pulling in and out (the placement of the balconies), people can see in and out of buildings (nearby) and get views they wouldn't ordinarily see."
Yet this gently undulating effect was possible because Gang employed new technologies in shaping the building's concrete floor plates. By using the latest digital tools in her office and at the site, Gang could shape the concrete so that each floor of the building had a different contour.
"A lot of people treat (concrete) so it looks like stone," says Gang, "but it's liquid and capable of being fluid."
Another Gang creation unfolds inside Columbia College's Media Production Center, where film students learn to create the illusion of depth on the flat screen.
"We thought we would try to embody that in three dimensions inside the building," adds Gang, in explaining why she opted to "create windows that cut through the building, (so) you create these sequences of space," she says. The students are "learning how to make film, and they're in a space that's kind of compatible with it."
If Gang's rising international profile suggests she doesn't need the $500,000 prize or cachet of the MacArthur Fellowship, she offers another perspective. The money, she says, can underwrite research that's not funded by clients; and the MacArthur imprimatur holds personal meaning, she says.
"It's a vote of confidence that other people think that what you're doing is interesting and worthwhile," she says. "It's a vote for us for what we're going to do in the future." BD+C
Related Stories
| Jan 20, 2014
BUILDINGChicago/Greening the Heartland Conference 'call for 2014 educational proposals' is now open
The conference and exposition will take place September 29-October 1, 2014, at North America’s largest LEED Gold-certified hotel, the Holiday Inn Chicago Mart Plaza. Deadline for proposals is February 28, 2014.
| Jan 17, 2014
Crystal Bridges Museum will move Frank Lloyd Wright house from New Jersey to Arkansas
Numerous architectural experts have concluded that moving the Bachman Wilson House offers its best hope for long-term survival.
| Jan 17, 2014
Australian project transforms shipping containers into serene workplace
Australian firm Royal Wolf has put its money where its mouth is by creating an office facility out of shipping containers at its depot and fabrication center in Sunshine, Victoria.
| Jan 17, 2014
The Starchitect of Oz: New Gehry building in Sydney celebrates topping out
The Dr. Chau Chak Wing Building at the University of Technology, Sydney, will mark Frank Gehry's debut project in the Australian metro.
| Jan 16, 2014
Construction spending for 2013 finishing 5% higher than 2012: Gilbane Construction Economics report
??Construction growth is looking up, according to the December 2013 release of the periodic report Construction Economics, authored by Gilbane Building Company. Construction spending for 2013 will finish the year up 5%.
| Jan 16, 2014
ASHRAE revised climatic data for building design standards
ASHRAE Standard 169, Climatic Data for Building Design Standards, now includes climatic data for 5,564 locations throughout the world.
| Jan 15, 2014
6 social media skills every leader needs
The social media revolution—which is less than a decade old—has created a dilemma for senior executives. While its potential seems immense, the inherent risks create uncertainty and unease.
| Jan 15, 2014
Report: 32 U.S. buildings have been verified as net-zero energy performers
The New Buildings Institute's 2014 Getting to Zero Status report includes an interactive map detailing the net-zero energy buildings that have been verified by NBI.
| Jan 14, 2014
Sherwin-Williams unveils colormix 2014
Drawing influence from fashion, science, nature, pop culture and global traditions, Sherwin-Williams introduces colormix™ 2014, which captures colors that inspire creativity and design in today’s world. The four-palette collection provides design professionals with a guide to help them define the moods they want to create and select colors for their projects.
| Jan 13, 2014
Custom exterior fabricator A. Zahner unveils free façade design software for architects
The web-based tool uses the company's factory floor like "a massive rapid prototype machine,” allowing designers to manipulate designs on the fly based on cost and other factors, according to CEO/President Bill Zahner.

















