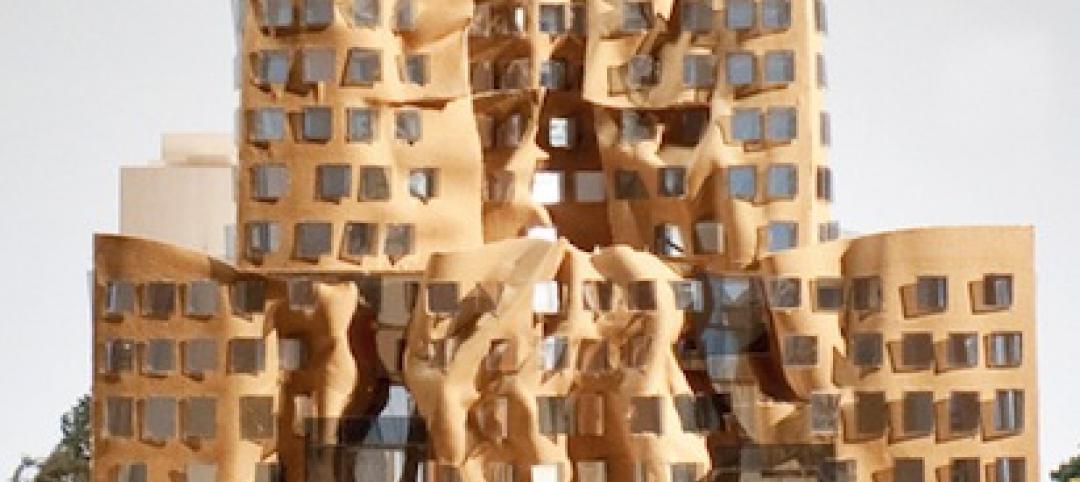When it comes to toilets, nobody does them quite like Japan. Often times equipped with lights, multiple settings, and remote controls with more buttons than most modern day television remotes, Japan looks at toilets as a symbol of its world-renowned hospitality culture.
But even in Japan, the stigma surrounding public toilets exists; they can be dirty, stinky, and a place where one wants to spend as little time as possible. But now, thanks to The Tokyo Toilet project, 16 designers and architects from around the world are redesigning 17 public toilet locations throughout Shibuya to make it a much more pleasant experience when nature calls away from home.
Five toilet locations, including two from Pritzker Prize-winning architect Shigeru Ban, have already opened on July 31 and Aug. 7. Shigeru Ban’s designs, located in Yoyogi Fukamachi Mini Park and Haru-No-Ogawa Community Park, feature an all glass design that allows people to see from the outside if the restroom is clean, as well as if anyone is currently inside. Once a stall is locked, the glass turns opaque. At night, the restrooms light up like lanterns in the park.
 Yoyogi Fukamachi mini park clear glass.
Yoyogi Fukamachi mini park clear glass.
 Yoyogi Fukamachi mini park opaque glass.
Yoyogi Fukamachi mini park opaque glass.
The restroom located in Ebisu East Park, designed by architect Fumihiko Maki, functions as both a public restroom and as a public space that serves as a park pavilion equipped with a rest area. A fourth restroom, located in Higashi Sanchome and designed by product designer Nao Tamura, features a completely red exterior with a design inspired by Origata, a traditional Japanese method of decorative wrapping. The restroom includes three separate spaces to redefine the way a public bathroom establishes personal space.
 Ebisu East Park.
Ebisu East Park.
The fifth restroom, located in Ebisu Park and designed by interior designer Masamichi Katayama/Wonderwall, takes its inspiration from a Kawaya, a hut that stood over a river. The purposefully ambiguous space is simultaneously an object and a toilet by randomly combining 15 concrete walls. The spaces between the walls lead users into three different areas designed for men, women, and everyone.
All of the facilities will be maintained by the Nippon Foundation, the Shibuya City Government, and the Shibuya Tourism Association. The remaining facilities are tentatively scheduled to open between Sept. 7, 2020 and the end of 2021.
 Higasi Sanchome.
Higasi Sanchome.
Related Stories
| Jan 23, 2014
Think you can recognize a metal building from the outside?
What looks like brick, stucco or wood on the outside could actually be a metal building. Metal is no longer easily detectable. It’s gotten sneakier visually. And a great example of that is the Madison Square retail center in Norman, Okla.
| Jan 23, 2014
3 fatal flaws your architecture firm has right now
After visiting over 200 architecture firms, I was aghast that so many of them were committing these costly sins of mismanagement and miscommunication, without even realizing it. If I can stop even one more firm from shooting its own foot, then this is worth it.
| Jan 22, 2014
SOM-designed University Center uses 'sky quads,' stacked staircases to promote chance encounters
The New School's vertical campus in Manhattan houses multiple functions, including labs, design studios, a library, and student residences, in a 16-story building.
| Jan 22, 2014
Architecture Billings Index sees first back-to-back decline since mid-2012
The AIA's Architecture Billings Index dipped for the second consecutive month in December—the first consecutive months of contraction since May and June of 2012.
| Jan 21, 2014
Comcast to build second Philadelphia skyscraper, with Norman Foster-designed tower [slideshow]
The British architect last week unveiled his scheme for the $1.2 billion, 59-story Comcast Innovation and Technology Center, planned adjacent to the Comcast Center.
| Jan 21, 2014
2013: The year of the super-tall skyscraper
Last year was the second-busiest ever in terms of 200-meter-plus building completions, with 73 towers, according to a report by the Council on Tall Buildings and Urban Habitat.
| Jan 20, 2014
BUILDINGChicago/Greening the Heartland Conference 'call for 2014 educational proposals' is now open
The conference and exposition will take place September 29-October 1, 2014, at North America’s largest LEED Gold-certified hotel, the Holiday Inn Chicago Mart Plaza. Deadline for proposals is February 28, 2014.
| Jan 17, 2014
Crystal Bridges Museum will move Frank Lloyd Wright house from New Jersey to Arkansas
Numerous architectural experts have concluded that moving the Bachman Wilson House offers its best hope for long-term survival.
| Jan 17, 2014
Australian project transforms shipping containers into serene workplace
Australian firm Royal Wolf has put its money where its mouth is by creating an office facility out of shipping containers at its depot and fabrication center in Sunshine, Victoria.
| Jan 17, 2014
The Starchitect of Oz: New Gehry building in Sydney celebrates topping out
The Dr. Chau Chak Wing Building at the University of Technology, Sydney, will mark Frank Gehry's debut project in the Australian metro.
















