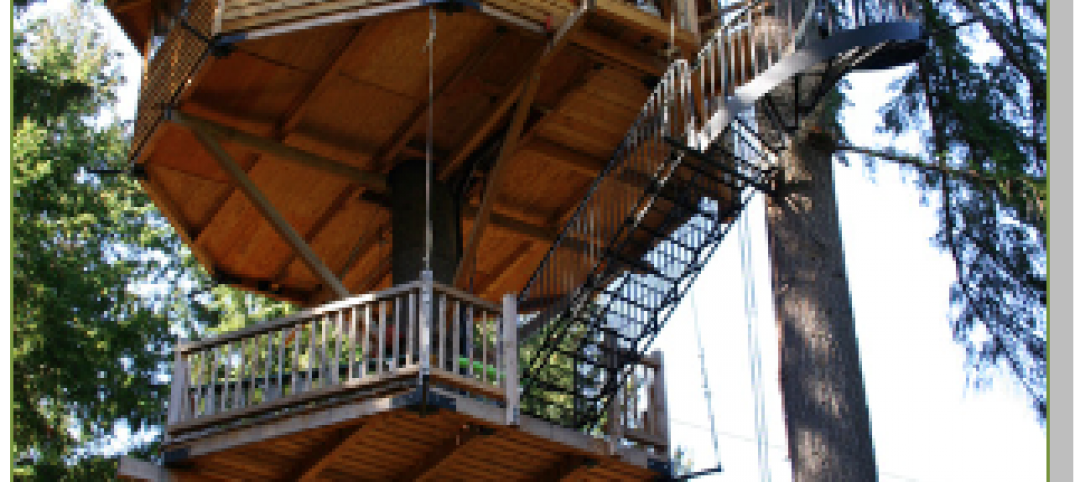Caldera House, Jackson Hole’s newest hotel located in the heart of Teton Village, is a 70,000-sf five-star ski club that includes eight luxury condominiums. The hotel combines contemporary style with subtle details from the American West.
The six-floor building features an exterior of glass, wood-paneling, regionally-sourced stone, copper panels, and black steel accents. Amenity spaces include an in-house gear shop, gym, spa, private lounge and bar, the Old Yellowstone Garage restaurant, and a casual grab-and-go restaurant.

Carney Logan Burke Architects (CLB) designed the hotel and worked with Commune Design on the public amenity spaces to integrate them into the overall design scheme. The hotel also includes eight luxury condominium units, two of which CLB did the interior design for. One of the 5,000-sf units is styled with a modern cabin feel while the other has a more contemporary aesthetic. The remaining four condo units include white oak paneling and floors, open-plan kitchens, and bedrooms with built-in beds. CLB also design four 2,000-sf hotel units.
See Also: Luxury residential development completes in downtown Charleston


Related Stories
| Sep 26, 2011
Energy efficient LED flat panels installed at N.Y. metro hospitals
LED Flat Panels deliver fully dimmable, energy efficient high quality lighting with even, shadow-free distribution, and excellent 85 Color Rendering Index.
| Sep 23, 2011
Curtainwall façade installation at Ohio State Cancer and Critical Care facility
A sophisticated curtainwall facade will be installed at the new OSU Cancer and Critical Care facility.
| Sep 14, 2011
Insulated metal wall panels adorn Pennsylvania hospital
The $40 million, 80,000 sf medical office building includes more than 7,000 sf of architectural flat insulated metal wall panels.
| Sep 12, 2011
Living Buildings: Are AEC Firms up to the Challenge?
Modular Architecture > You’ve done a LEED Gold or two, maybe even a LEED Platinum. But are you and your firm ready to take on the Living Building Challenge? Think twice before you say yes.
| Sep 7, 2011
KLMK Group awarded contract with Louisiana’s Slidell Memorial Hospital
The renovation will include a 56,000-sf Emergency Room/Cardiology Expansion.

















