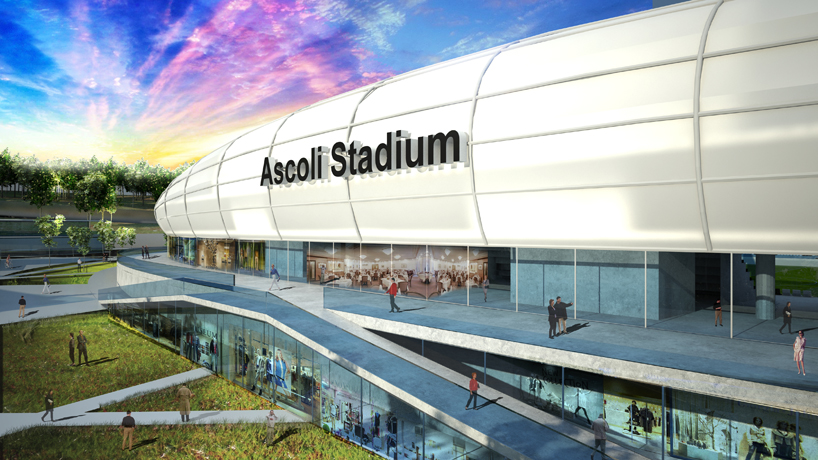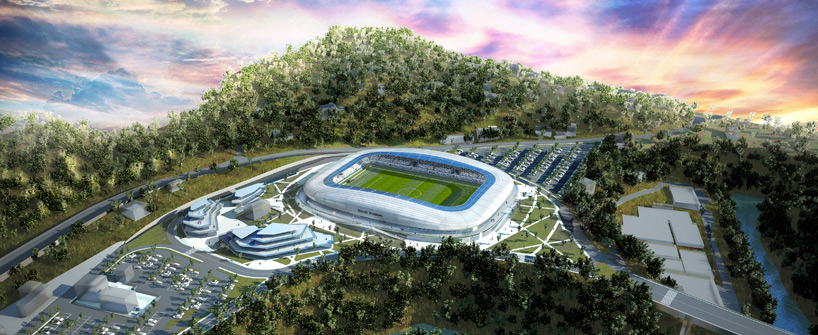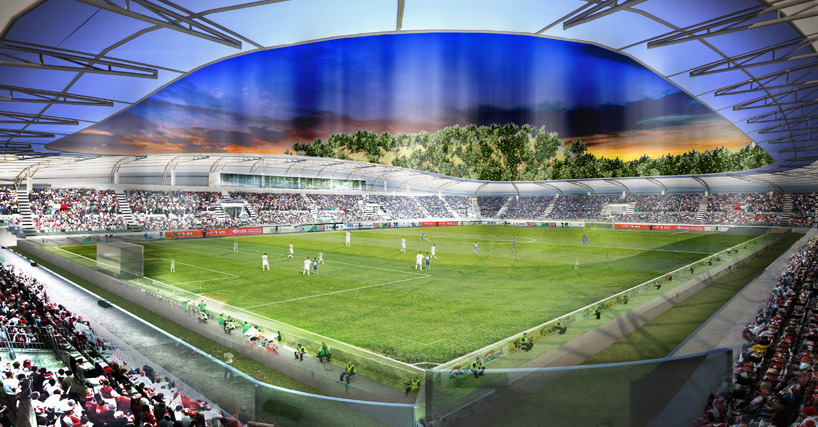The soccer team F.C. 1898 is getting a new home field in Ascoli Piceno, about 150 miles north east of Rome. Architect Massimo Guidotti created a sinuous design for the stadium, which can support up to 16,000 seats.
According to designboom, Guidotti split the design into two distinct districts: the road level area that will host commercial services and retail areas, and the stadium itself, placed slightly higher on the incline.
The new stadium will sit on the area currently occupied by the old facility, though the new one is designed to be more compact.
Though the stadium is open air, the seating is completely covered by a Teflon roof. Designboom reports that “the wave-like form emphasizes the overall lightness of the structure, and helps integrate it into the similar surrounding landscape.”



Related Stories
Sports and Recreational Facilities | Apr 24, 2019
MLS stadium design unveiled for St. Louis
Plans capitalize on league’s plans to expand.
Sports and Recreational Facilities | Apr 12, 2019
New ballpark is another draw for thriving downtown in Summerlin, Nev.
Developer Howard Hughes views the stadium as an essential piece to this master-planned community’s growth.
Sports and Recreational Facilities | Apr 4, 2019
Texas Rangers’ Globe Life Field progresses toward its 2020 completion date
The stadium will be the cornerstone of the Texas Live! Development.
Sports and Recreational Facilities | Mar 28, 2019
This will be the Western Hemisphere’s first purpose-built eSports arena
Populous is designing the facility.
Sports and Recreational Facilities | Mar 20, 2019
HKS unveils retractable-roof ballpark in Japan
The Nippon-Ham Fighters Baseball Club will call the park home.
Sports and Recreational Facilities | Feb 25, 2019
D.C.’s new 3-in-1 entertainment and sports arena
Rossetti and Michael Marshall Design designed the venue.
Sports and Recreational Facilities | Feb 18, 2019
New multipurpose arena in Munich will be topped with a green roof
3XN Architects is designing the project.
Sports and Recreational Facilities | Feb 6, 2019
New ice-skating facility in southern California built to endure seismic events
Great Ice Park and FivePoint Arena include four ice rinks.
Sports and Recreational Facilities | Dec 17, 2018
Qatar unveils Lusail Stadium for 2022 FIFA World Cup
The stadium will be at the center of an entirely new city.
Sports and Recreational Facilities | Dec 6, 2018
Rec centers proliferate as community hubs
Taxpayers and other investors accept the economic and social value in these complexes.

















