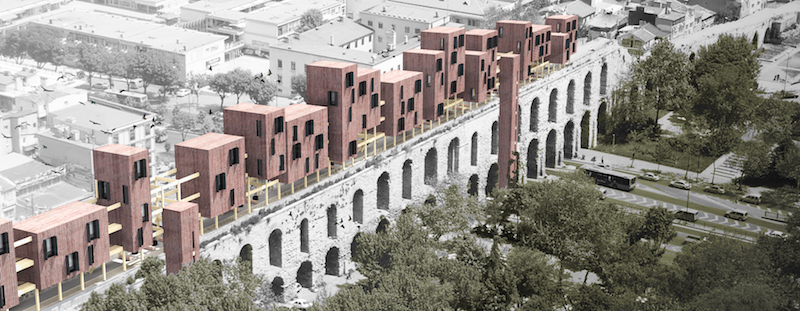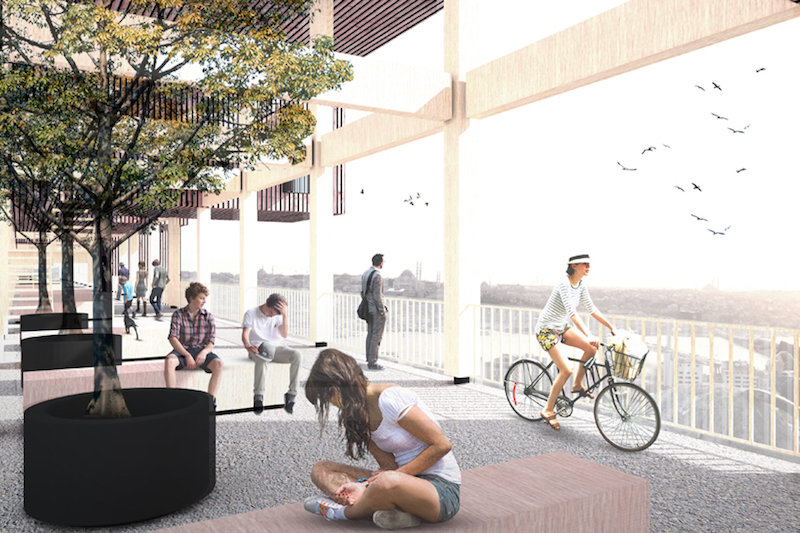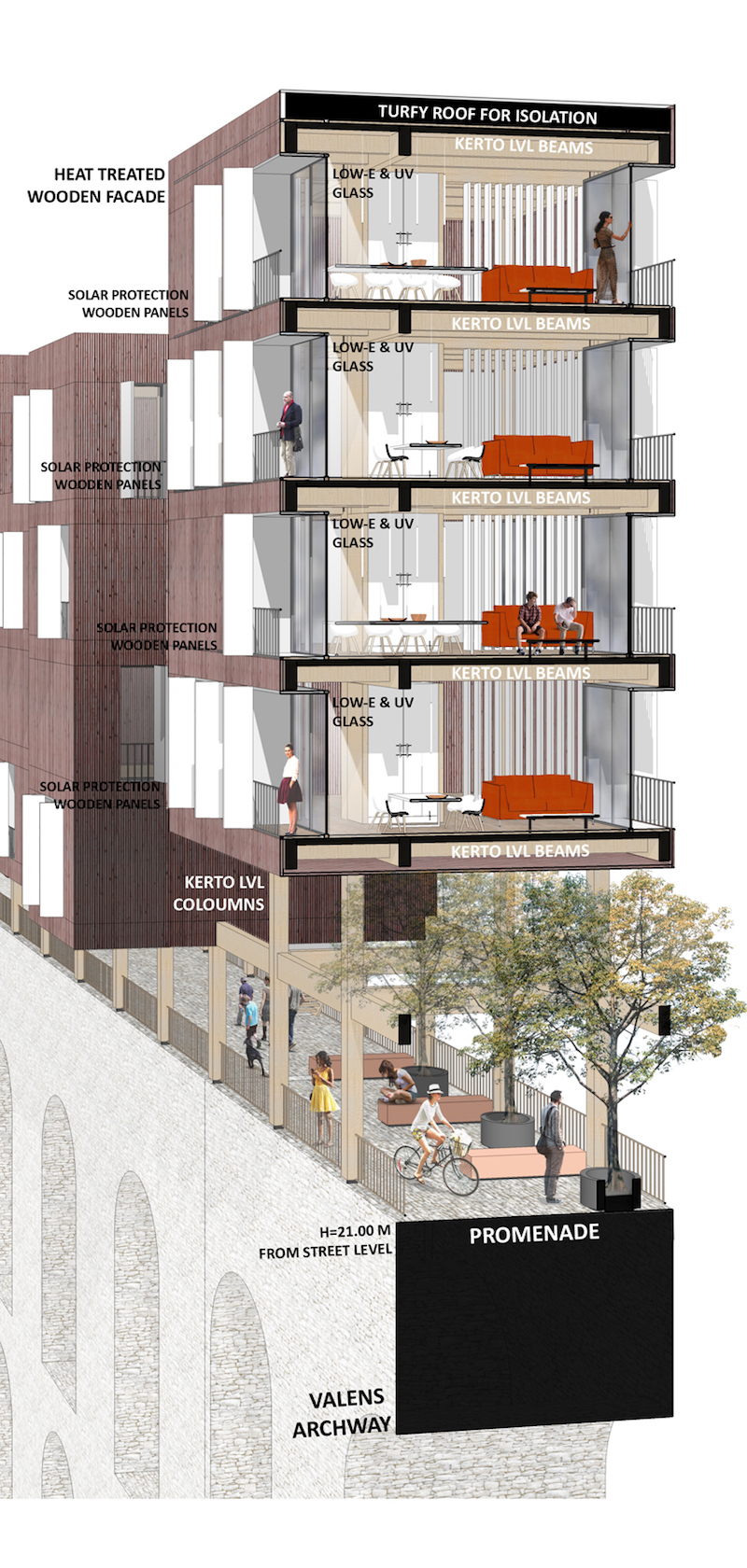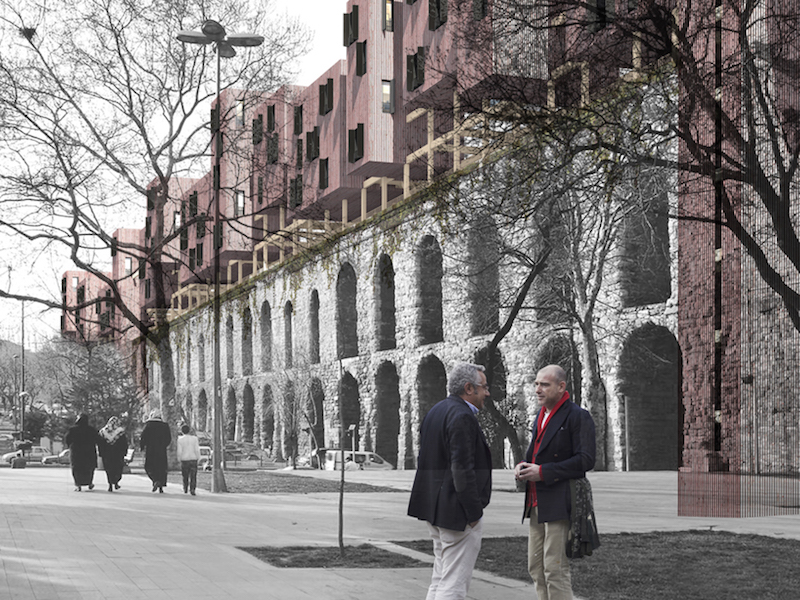The Valens Archway, an aqueduct in Istanbul built at the end of the 4th century by the Roman Emperor Valens, provided the city with water during the middle century. Today, however, the remaining section of the archway is nothing more than a forgotten landmark in the busy and historic Istanbul district of Fatih.
But it may not be forgotten for long, as Superspace, a Turkish architecture studio, has plans to transform the over 3000-foot-long structure into a recreational and residential space.
According to designboom.com, the proposal suggests building a vertical wooden grid above the archways that would serve as a linear underlay for wooden housing modules suspended above the walkway. Each volume of wooden housing units would be clad in a heat-treated wooden façade. The wood houses and the old stonework of the aqueduct would create a dichotomy of old and new, hard and soft, and heavy and light, the architects say.
The goal of the project is to generate “an alternate elevated life, keeping tabs on the city, instead of just being watched,” Superspace writes of the project on the studio’s website.
 Rendering courtesy of Superspace.
Rendering courtesy of Superspace.
 Rendering courtesy of Superspace.
Rendering courtesy of Superspace.
 Rendering courtesy of Superspace.
Rendering courtesy of Superspace.
 Rendering courtesy of Superspace.
Rendering courtesy of Superspace.
Related Stories
Multifamily Housing | Oct 9, 2018
Breaking new ground: The New Home Company
The company, which is headquartered in Aliso Viejo, Calif. relies heavily on focus groups and market research to understand buyer preferences specific to each new community.
Multifamily Housing | Oct 9, 2018
Bjarke Ingels Group creates 66 homes for low-income citizens in Copenhagen
The building is approximately 73,000 sf.
Mixed-Use | Oct 4, 2018
Four-story hotel and adjacent affordable housing community opens in California’s Sonoma County
Axis/GFA Architecture and Design was the architect for the project.
Multifamily Housing | Sep 25, 2018
Fitness centers go for wellness
Equipment choice, room size, program offerings—a lot of thinking has to go into creating a fitness facility that pays off in resident satisfaction.
Multifamily Housing | Sep 24, 2018
Topsy-turvy: Creative use of air rights results in a model of urban luxury design
Using bold cantilevering and imaginative structural design, ODA and its project team created a 12-story building whose massing grows in width as it steps upward.
Multifamily Housing | Sep 21, 2018
A place of ‘voluntary and cheerful resort’
A project team soldiers on in the wake of a nightmarish turn of events.
Multifamily Housing | Sep 19, 2018
Multifamily market trends 2018: What the experts are saying
The growth of keyless entry solutions and demand for oversized units are among the trends and ideas shared at Marcus & Millichap’s 2018 Multifamily Forum in Chicago.
Multifamily Housing | Aug 29, 2018
Brighton Marine is the largest veterans’ development constructed in Boston since World War II
The Architectural Team designed the project.
Multifamily Housing | Aug 27, 2018
5 noteworthy multifamily projects: summer 2018 edition
The 5 buildings highlight MFDC's summer issue noteworthy projects section.
Multifamily Housing | Aug 20, 2018
$53 million Chamberlain apartments will comprise six buildings, three new and three renovated
The project’s groundbreaking was held on July 19.

















