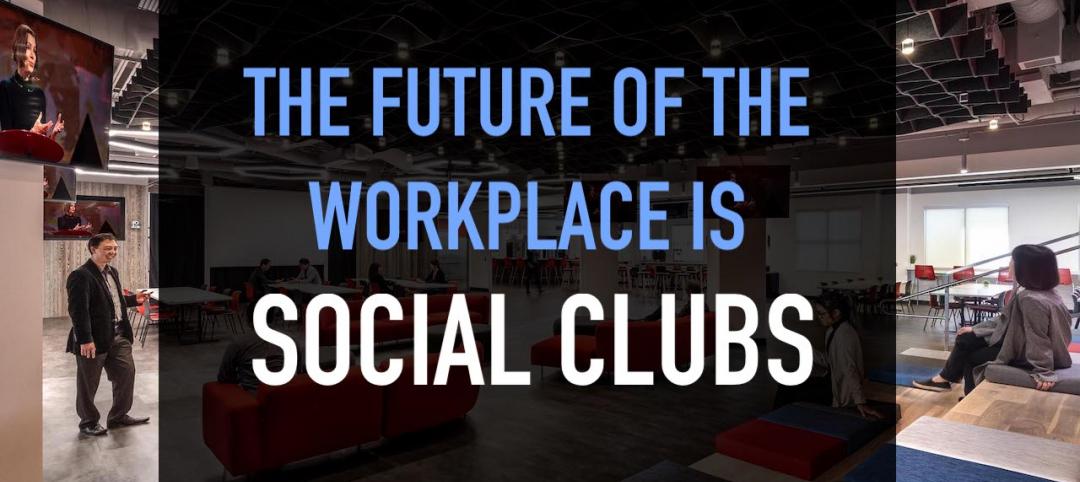Mercy Medical Center-North Iowa wanted more than a new emergency center for the Mason City community. They wanted to create a positive healing environment, efficient seamless patient flow, and an experience with more privacy for their growing patient population.
That is why Mercy Medical Center formed a design team to use Lean methodologies in planning and designing its new Emergency Department (ED). The Lean concept is both a philosophy and management system that is built on the Toyota Production System and creates value by eliminating inefficiencies and waste. Flad Architects was selected as the architect and designer for the new ED, supported by Mason City-based Bergland and Cram Architects. Henkel Construction was the construction manager for the project.
The end result is a 25,493-sf emergency department built with family-centered care and patient privacy in mind. The department features a "racetrack" design with a central nurses' station encircled by 19 private patient examination rooms and 2 trauma treatment rooms. The open center-core design, which is flooded with natural light from above, allows for visibility into patient rooms while still maintaining an appropriate amount of privacy. The space also houses family consultation rooms and CT, X-Ray, and ultrasound rooms.
Exams rooms were designed using a universal concept for adaptability and safety. Clinical and public spaces were planned for maximum flexibility to allow staff to easily adapt to positive operational and cultural changes that are anticipated as a result of the Lean process.
The interior environment for the new ED focuses on providing a safe, supportive, and warm atmosphere through providing access to natural daylight, indirect lighting, soft curvilinear forms in the ceiling and floor patterns, and natural images portrayed in glass. The use of natural elements is designed to lower stress and anxiety for both patients and staff. BD+C
Related Stories
Architects | Jun 15, 2021
Sandy Hook Permanent Memorial set to break ground
SWA Group designed the project.
Architects | Jun 15, 2021
Chicago Architecture Center and Chicago Architectural Club announce competition calling for new visions for State of Illinois “Thompson Center”
Competition seeks to give State of Illinois Center new life while preserving its architecture and public character.
Wood | Jun 10, 2021
Three AEC firms launch a mass timber product for quicker school construction
TimberQuest brand seeks to avoid overinvestment in production that has plagued other CLT providers.
Office Buildings | Jun 10, 2021
The future of the workplace is social clubs
Office design experts from NELSON Worldwide propose a new concept for the workplace, one that resembles the social clubs of the past.
Multifamily Housing | Jun 3, 2021
Student Housing Trends 2021-2022
In this exclusive video interview for HorizonTV, Fred Pierce, CEO of Pierce Education Properties, developer and manager of off-campus student residences, chats with Rob Cassidy, Editor, MULTIFAMILY Design + Construction about student housing during the pandemic and what to expect for on-campus and off-campus housing in Fall 2021 and into 2022.
Architects | Jun 2, 2021
Two new practice leaders appointed at FGM Architects
FGM Architects appoints Jan Behounek to lead Higher Education and Scott Nall to lead Federal Practice.
Building Technology | Jun 1, 2021
Orro Announces Google Nest Integration for the Orro Switch
Orro, creators of the professional-grade top-of-the-line Orro Smart Living System, today announced the integration of Nest products to Orro. As a certified partner in Google’s Device Access program, this latest Orro integration allows homeowners to have seamless control and access to Nest thermostats and doorbells from any Orro Switch throughout the home – creating a single unified smart home system with advanced, intelligent ambient control.
High-rise Construction | May 27, 2021
The anti-high rise: Seattle's The Net by NBBJ
In this exclusive video interview for HorizonTV, Ryan Mullenix, Design Partner with NBBJ, talks with BD+C's John Caulfield about a new building in Seattle called The Net that promotes wellness and connectivity.
Digital Twin | May 24, 2021
Digital twin’s value propositions for the built environment, explained
Ernst & Young’s white paper makes its cases for the technology’s myriad benefits.
Senior Living Design | May 19, 2021
Senior living design: Post-COVID trends and innovations
Two senior living design experts discuss the latest trends and innovations in the senior living building sector.

















