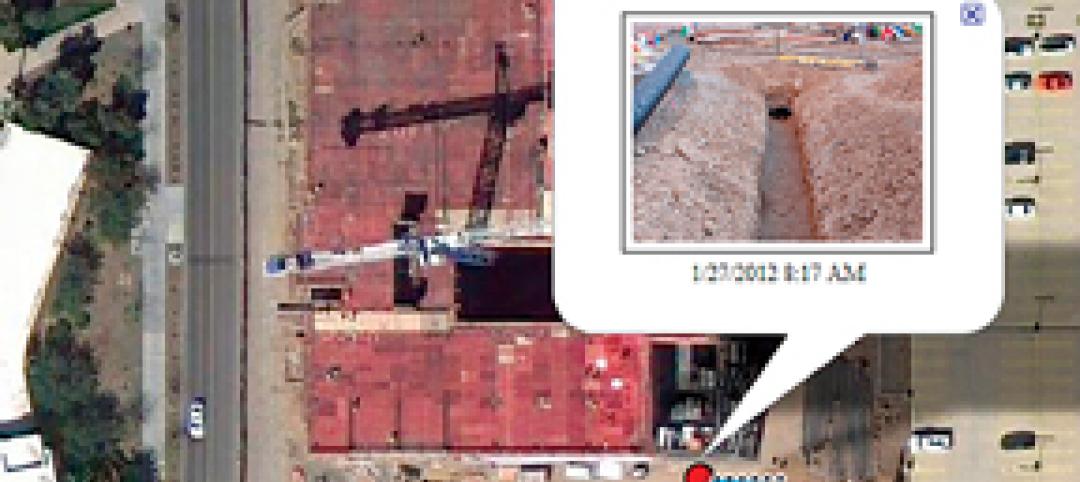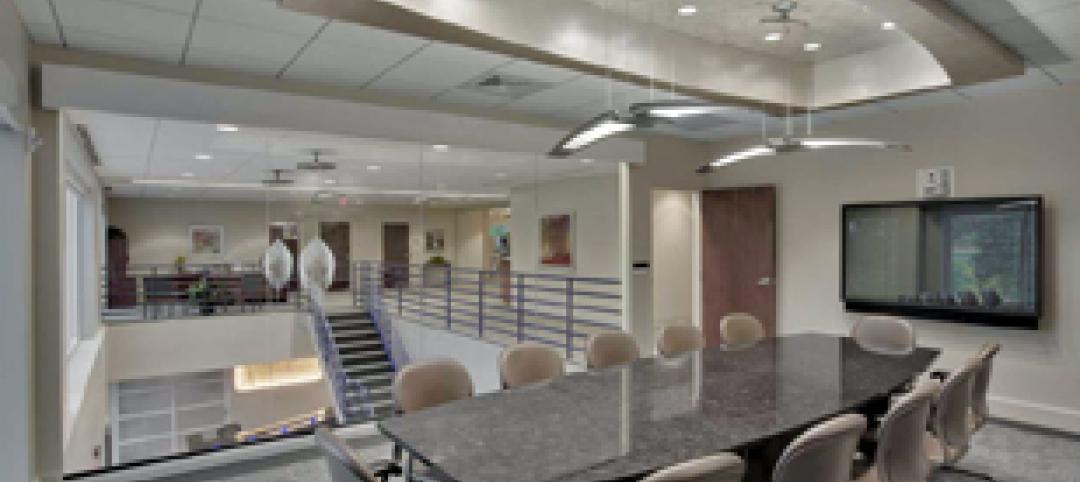Demolition will begin this week as a precursor to construction of Intuit's new addition to its Mountain View, Calif., campus. The first of two additions, a 185,000-sf building on Marine Way, is expected to begin construction in August.
According to the Silicon Valley Business Journal, Intuit already occupies approximately a million sf in Mountain View and Menlo Park. The second addition, located at Bayshore Parkway and Garcia Avenue, is set to reach LEED Platinum standards and house up to 900 employees.
Designed by WRNS Studio and Clive Wilkinson Architects, the Bayshore building will feature floor-to-ceiling glass, green spaces on the roof, and will be surrounded by 74,000 sf of landscaped area.
Intuit's global head of real estate Chris Glenning spoke of the new Mountain View projects during a recent panel discussion, saying: "When I joined a couple of years ago, we were just figuring out our future. Our board decided we would stay in our campus, and we'd start making investments in upgrading our existing buildings and add some land around us."
On their existing campus, Intuit already has a special center for employee amenities, and there a plans to build a "main street" environment where the ground floors of Intuit buildings create a walkable interface.
"The idea is that talent is what it's all about," Glennon said. "We engaged our friends at WRNS and Clive Wilkinson to help us develop the next wave of our development."
Completion is set for 2016.
Related Stories
| Mar 5, 2012
Moody+Nolan designs sustainable fire station in Cincinnati
Cincinnati fire station achieves LEED Gold certification.
| Mar 5, 2012
Gilbane Building Co. wins top honors at ASA Houston awards ceremony
Gilbane was also named General Contractor of the Year for the seventh time in 11 years and won the inaugural Safety Program of the Year award.
| Mar 5, 2012
Franklin Institute in Philadelphia selects Skanska to construct new pavilion
The building has been designed by SaylorGregg Architects and will apply for LEED Silver certification.
| Mar 2, 2012
By the Numbers
66 skyscrapers to built in China over six years; 1,000 questions in the Modern Architecture game; 21,000 new jobs.
| Mar 1, 2012
Intelligent construction photography, not just pretty pictures
Our expert tells how to organize construction progress photos so you don’t lose track of all the valuable information they contain.
| Mar 1, 2012
AIA: A clear difference, new developments in load-bearing glass
Earn 1.0 AIA/CES learning units by studying this article and successfully completing the online exam.
| Mar 1, 2012
8 tips for architects to consider before LED installation
Lighting experts offer Building Team members critical information to consider before upgrading lighting systems to LEDs.
| Mar 1, 2012
Reconstruction Awards: Reinvesting in a neighborhood’s future
The reconstruction of a near-century-old derelict public works facility in Minneapolis earns LEED Platinum—and the hearts and minds of the neighboring community.
| Mar 1, 2012
7 keys to ‘Highest value, lowest cost’ for healthcare construction
The healthcare design and construction picture has been muddied by uncertainty over the new healthcare law. Hospital systems are in a bind, not knowing what levels of reimbursement to expect. Building Teams serving this sector will have to work even harder to meet growing client demands.
















