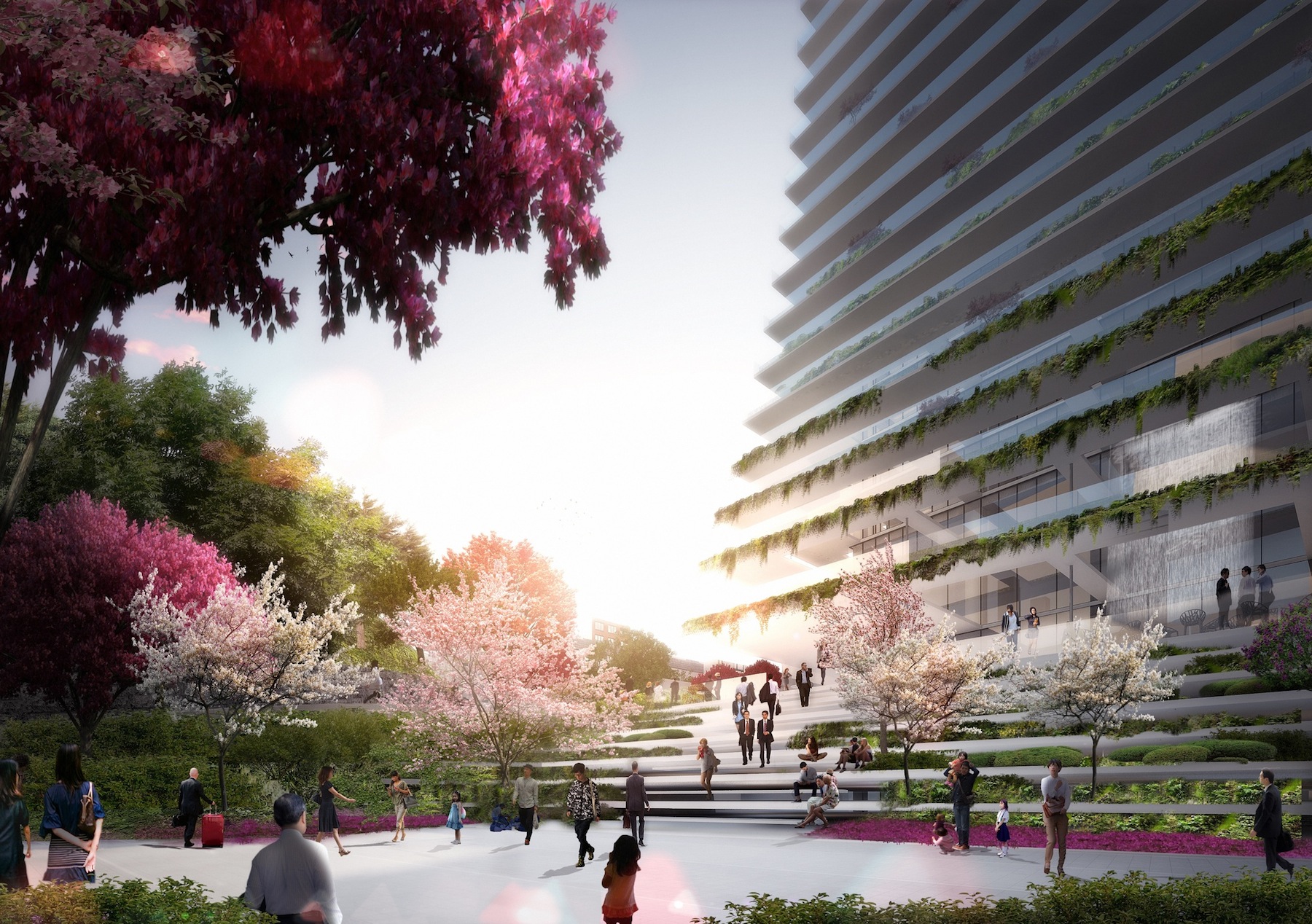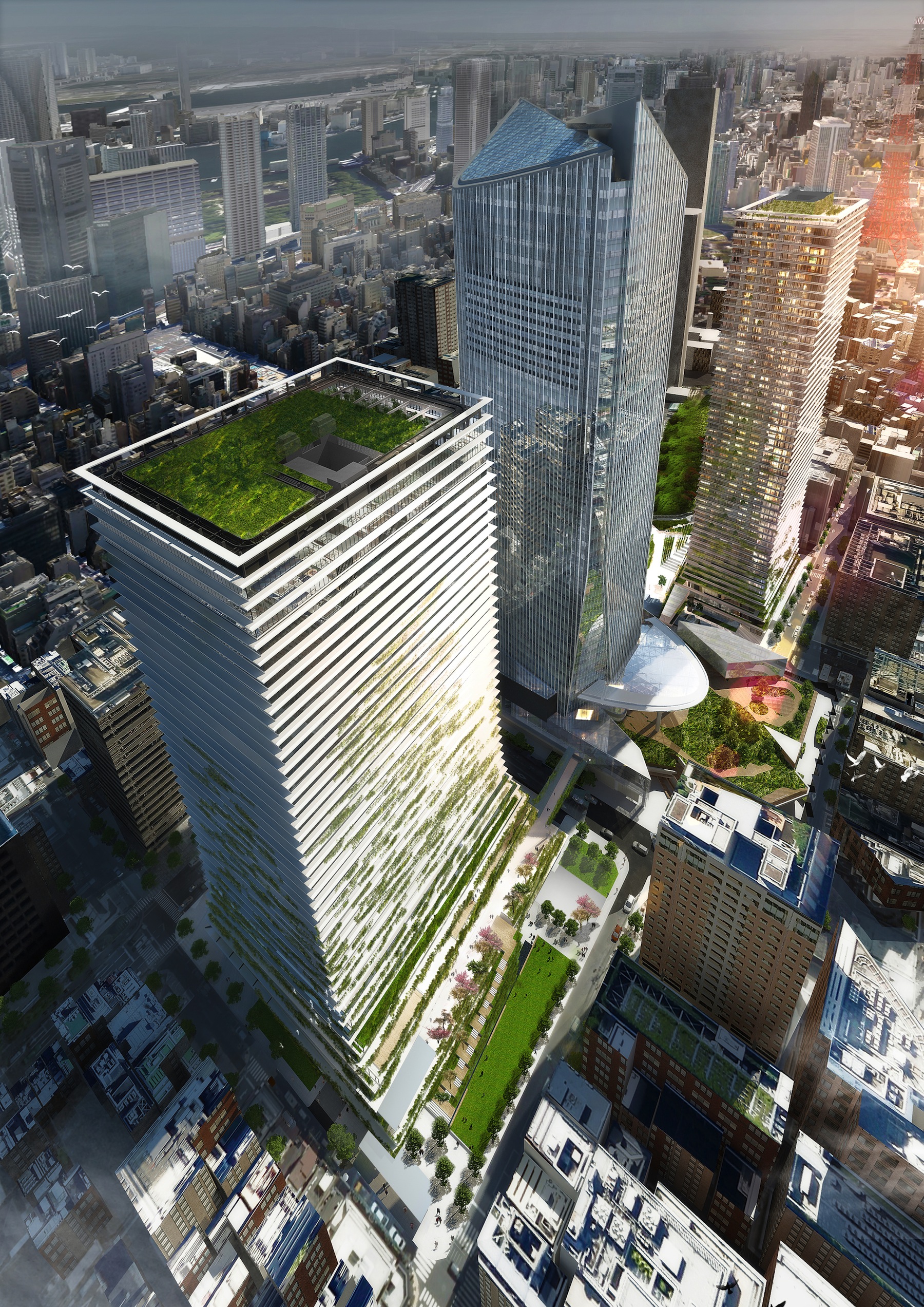The German firm Ingenhoven Architects designed two towers, a lifestyle and an office high-rise, for Tokyo’s Toranomon District.
The Toranomon Hills Residential Tower and Toranomon Hills Business Tower will be part of a project led by Japanese developer Mori Building. OMA designed a separate tower in the project, the mixed-use Toranomon Hills Station Tower that will connect with a new train station.
Designboom reports that at 220 meters, the 122,000-sm residential building will be Tokyo’s tallest residential structure. The 175,000-sm office tower will stand 185 meters tall.
The towers will abut the existing Toranomon Hills Mori Tower.
Ingenhoven stressed green space. Both buildings feature horizontal ledges that will shade the glass façades. Tenants will be able to use landscaped areas like terraces, decks, and rooftop gardens. All the integrated plants and green space will, according to the firm, reduce air pollutants and enhance the microclimate.
The towers, which will also utilize rainwater harvesting, photovoltaics, and high-efficiency lighting, are expected to be completed by 2019.
Related Stories
| Jun 1, 2012
New BD+C University Course on Insulated Metal Panels available
By completing this course, you earn 1.0 HSW/SD AIA Learning Units.
| May 29, 2012
Reconstruction Awards Entry Information
Download a PDF of the Entry Information at the bottom of this page.
| May 24, 2012
2012 Reconstruction Awards Entry Form
Download a PDF of the Entry Form at the bottom of this page.
| May 15, 2012
One World Trade Center goes to new height of sustainability
One of the biggest challenges in developing this concrete mixture was meeting the Port Authority of New York/New Jersey’s strict requirement for the replacement of cement.
| May 14, 2012
SOM to break ground on supertall structure in China
The 1,740-feet (530-meter) tall tower will house offices, 300 service apartments and a 350-room, 5-star hotel beneath an arched top.
| May 14, 2012
Adrian Smith + Gordon Gill Architecture design Seoul’s Dancing Dragons
Supertall two-tower complex located in Seoul’s Yongsan International Business District.
| May 1, 2012
Time-lapse video: World Trade Center, New York
One World Trade Center, being built at the site of the fallen twin towers, surpassed the Empire State Building on Monday as the tallest building in New York.
| Apr 27, 2012
China Mobile selects Leo A Daly to design three buildings at its new HQ
LEO A DALY, in collaboration with Local Design Institute WDCE, wins competition to design Phase 2, Plot B, of Campus.
| Apr 25, 2012
McCarthy introduces high school students to a career in construction
High school students from the ACE Mentoring Program tour the new CHOC Children’s Patient Tower in Orange, Calif.
| Apr 25, 2012
J.C. Anderson selected for 50,000-sf build out at Chicago’s DePaul University
The build-out will consist of the construction of new offices, meeting rooms, video rooms and a state-of-the-art multi-tiered Trading Room.
















