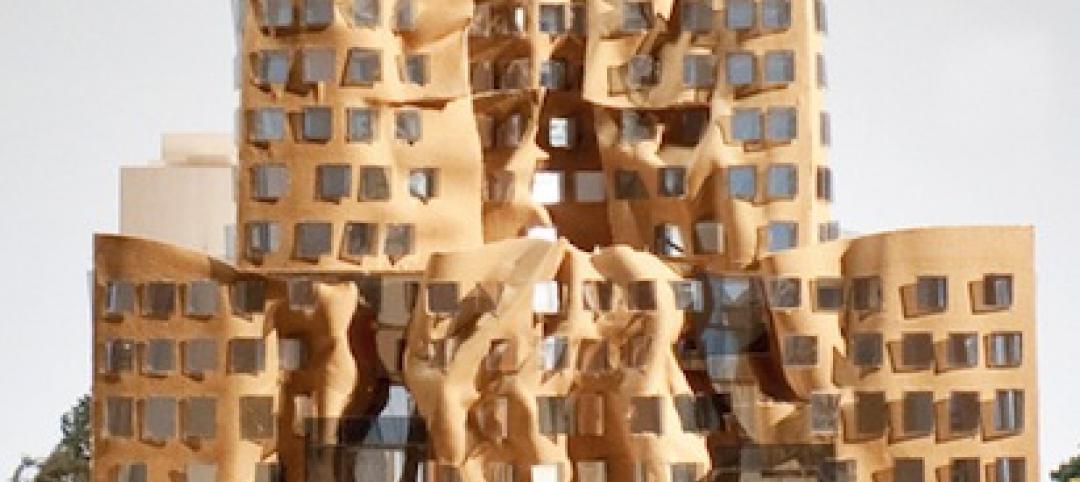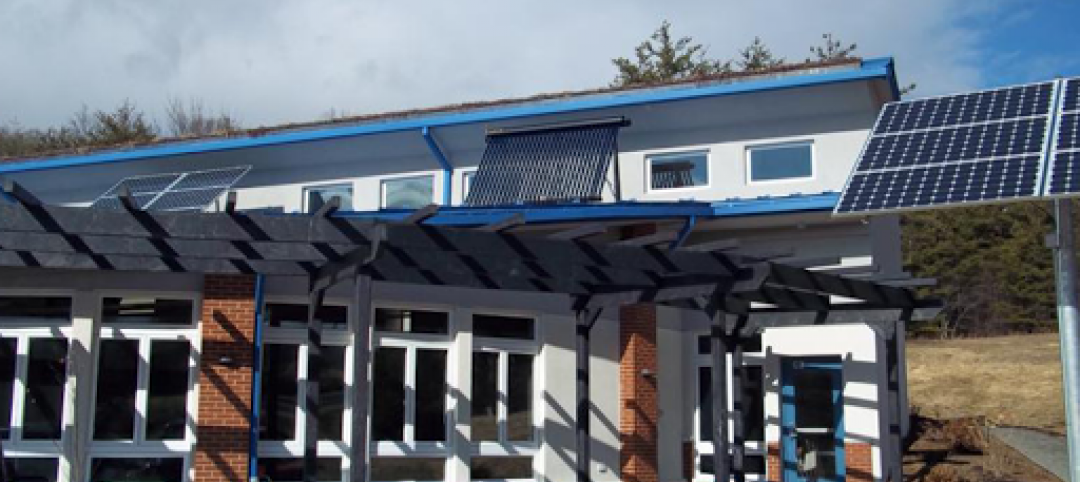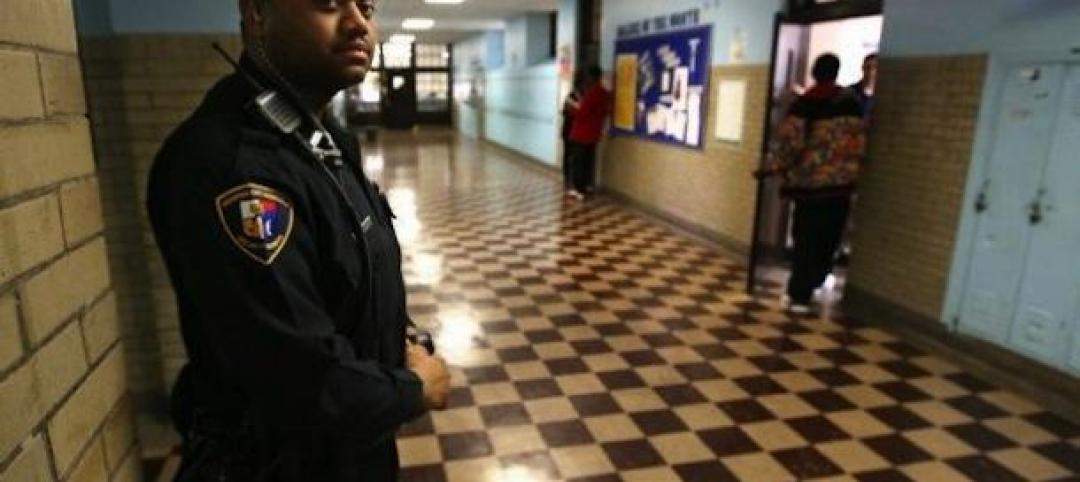The Kenaitze Indian Tribe recently opened the Kahtnuht’ana Duhdeldiht Campus (Kenai River People’s Learning Place), a new education center in Kenai, Alaska. The 67,000 sf facility supports core programs and community engagement.
The building is composed of two wings connected by a central indoor plaza. The education wing has classrooms and meeting spaces for the Tribe’s Early Learning preschool, K-12 Yaghanen Youth Language and Culture Program, Community Education and Career Training, and the Dena’ina Language Institute.
The second wing supports school and community activities, featuring a multipurpose room with a second-floor running track. A gathering space can house up to 300 people in banquet-style seating and is used by the tribe for tribal events, meetings, athletics, and other large events. There is also a cultural room for tribal demonstrations.
The campus is designed as a safe place where children can achieve educational milestones while embracing the traditions of the Dena’ina culture. The design responds to local, cultural, and tribal values with each detail providing teaching opportunities beyond the classroom:
- Reclaimed wood is repurposed from the community’s historic cannery, which emphasizes the Tribe’s longstanding fishing traditions.
- A 16-foot diameter tribal seal is embedded in the lobby floor, while a 20-foot diameter rendering of the Tribe’s Traditional Values Wheel is embedded in the multipurpose room floor.
- The building exterior features a custom copper color aluminum panel pattern that simulates salmon skin, a resource central to the Tribe’s identity. The curved design of this element references a circular sense of community.
- Landscape and playground areas were designed to teach children about the natural environment.
To create a warm and nurturing experience, the design emphasized a palette of natural materials throughout the light-filled space. Since overstimulation can result from the use of a strong color scheme, designers selected a balanced combination of accents and natural finishes and textures.
The Kenaitze Indian Tribe was federally recognized as a sovereign, independent nation in 1971 under the Indian Reorganization Act. Today, the tribe has more than 1,800 members who live across the Kenai Peninsula and beyond. It employs about 350 full-time and part-time employees.
On the Building Team:
Owner and/or developer: Stantec
Design architect: Stantec
Architect of record: Stantec
MEP engineer: Stantec
Structural engineer: Stantec
General contractor/construction manager: Blazy Construction Inc.




Related Stories
| Jan 22, 2014
SOM-designed University Center uses 'sky quads,' stacked staircases to promote chance encounters
The New School's vertical campus in Manhattan houses multiple functions, including labs, design studios, a library, and student residences, in a 16-story building.
| Jan 17, 2014
The Starchitect of Oz: New Gehry building in Sydney celebrates topping out
The Dr. Chau Chak Wing Building at the University of Technology, Sydney, will mark Frank Gehry's debut project in the Australian metro.
| Jan 15, 2014
Report: 32 U.S. buildings have been verified as net-zero energy performers
The New Buildings Institute's 2014 Getting to Zero Status report includes an interactive map detailing the net-zero energy buildings that have been verified by NBI.
| Jan 13, 2014
Custom exterior fabricator A. Zahner unveils free façade design software for architects
The web-based tool uses the company's factory floor like "a massive rapid prototype machine,” allowing designers to manipulate designs on the fly based on cost and other factors, according to CEO/President Bill Zahner.
| Jan 13, 2014
AEC professionals weigh in on school security
An exclusive survey reveals that Building Teams are doing their part to make the nation’s schools safer in the aftermath of the Sandy Hook tragedy.
| Jan 11, 2014
Getting to net-zero energy with brick masonry construction [AIA course]
When targeting net-zero energy performance, AEC professionals are advised to tackle energy demand first. This AIA course covers brick masonry's role in reducing energy consumption in buildings.
| Jan 10, 2014
What the states should do to prevent more school shootings
To tell the truth, I didn’t want to write about the terrible events of December 14, 2012, when 20 children and six adults were gunned down at Sandy Hook Elementary School in Newtown, Conn. I figured other media would provide ample coverage, and anything we did would look cheap or inappropriate. But two things turned me around.
| Jan 10, 2014
Special Report: K-12 school security in the wake of Sandy Hook
BD+C's exclusive five-part report on K-12 school security offers proven design advice, technology recommendations, and thoughtful commentary on how Building Teams can help school districts prevent, or at least mitigate, a Sandy Hook on their turf.
| Jan 9, 2014
How security in schools applies to other building types
Many of the principles and concepts described in our Special Report on K-12 security also apply to other building types and markets.
| Jan 9, 2014
16 recommendations on security technology to take to your K-12 clients
From facial recognition cameras to IP-based door hardware, here are key technology-related considerations you should discuss with your school district clients.

















