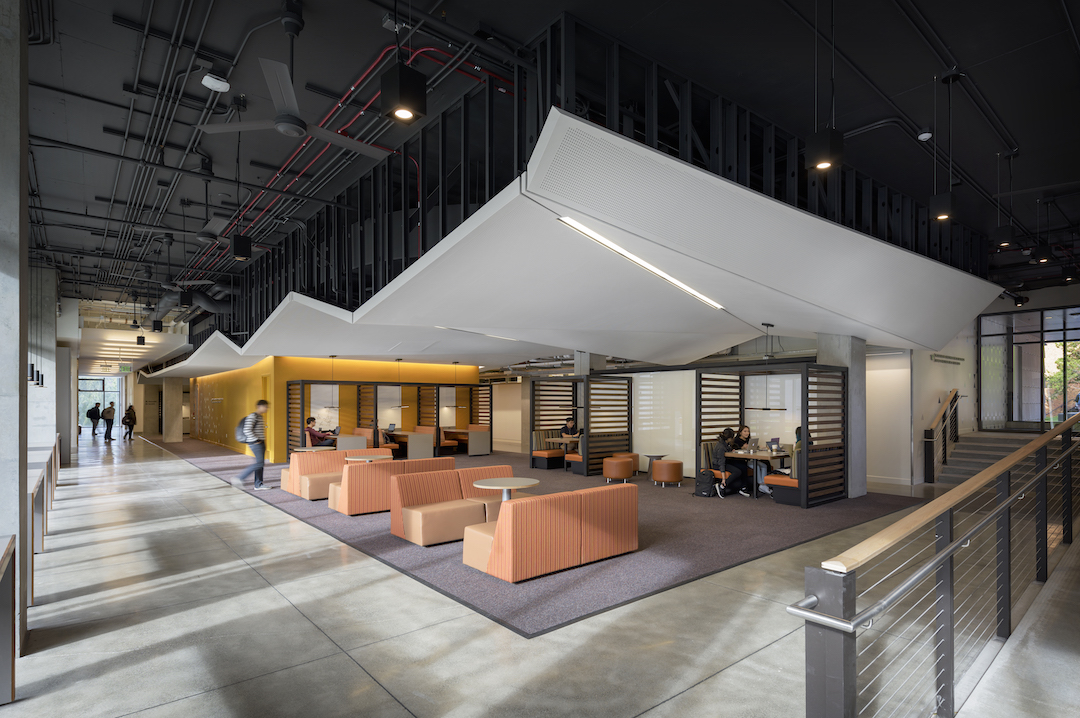Dane Stokes started using computational design while an undergraduate at the University of Pennsylvania, where it helped him manage a series of fabrication projects that included wall systems with several hundred unique panel components.
Now, computational design is one of the AEC industry’s buzzwords, and Stokes, a Design Technology Specialist with ZGF Architects’ Seattle office for the past three years, has seen his firm apply data to the design of a range of projects. These include the 41-story 2014 Fairview Avenue apartment tower in Seattle, whose wavy, curved exterior design required literally hundreds of computer iterations to get it right; and a 1.2 million-sf corporate headquarters in Belleview, Wash., where ZGF had to figure out how 15,000 employees would interact, especially during peak periods like lunch hours.
ZGF’s investigation for the latter project included interviews with company employees and conversations with the client’s consultants on security, IT, even food service. Now that the building has opened, Stokes says that ZGF might keep tracking occupant traffic with machine-learning sensors and cameras.
 ZGF is using computational design to inform all of its projects, including the 78,000-sf NanoES research and collaboration building at the University of Washington. Photo: Aaron Leitz Photography
ZGF is using computational design to inform all of its projects, including the 78,000-sf NanoES research and collaboration building at the University of Washington. Photo: Aaron Leitz Photography
ZGF gathers pre- and post-occupancy data with intent to provide optimal comfort and circulation. Stokes refers specifically to the 78,000-sf Nano Engineering and Sciences research and collaboration building at the University of Washington. He notes that this building is cooled passively, and that the building team “tried out a lot of progressive HVAC systems.” ZGF conducted questionnaires of occupants about how they were experiencing the space, and used sensors to track those experiences.
Stokes says the Nano project was the first where ZGF “located the responses,” so that if several people who complained that they were either too hot or too cold were actually working near each other, that would be a reliable clue about where and how the HVAC system needed adjusting.
SEE ALSO: Say 'Hello' to erudite machines
Stokes sees opportunities for computational design to reduce materials, and to free designers from being mired in mundane or labor-intensive tasks, such as documentation, to focus on design decisions “that really affect our finished product.” As algorithms and computing systems become more sophisticated and powerful, designers will be able to communicate more generally with computer programs they rely on for work production.
ZGF uses computational solutions on all of its projects. And its office serves as a kind of test bed for “failing forward,” he says. “There’s no point in designing something if it doesn’t make it into the project,” says Stokes. The goal is “to continuously improve on every iteration of a building design.”
Related Stories
AEC Innovators | Aug 13, 2019
Stacking the deck: Marriott International embraces modular construction
The hotel giant has more than 50 projects in the works that incorporate prefab guestrooms or bathrooms.
AEC Innovators | Aug 6, 2019
Structural engineer speeds skyscraper construction with novel building core design
With its Speed Core composite core wall system, Magnusson Klemencic Associates thinks it’s found a faster way to complete high-rise buildings.
AEC Innovators | Aug 5, 2019
Mace Group builds working on top of under-construction skyscrapers
The six-story factories eliminated the need for tower cranes, and increased productivity to the point where crews could complete 18 floors in 18 weeks.










