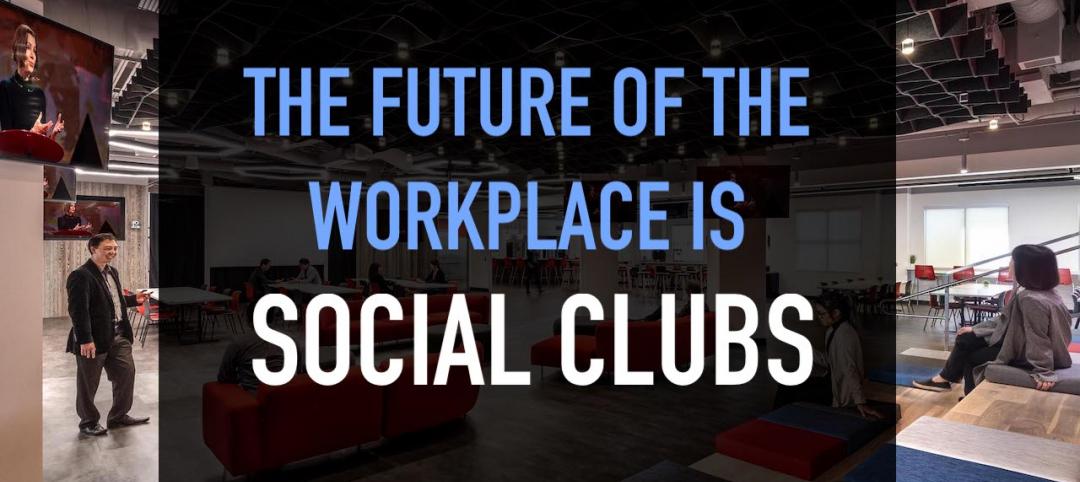HWKN has unveiled Bushwick Generator, a new office campus meant to embody the Brooklyn neighborhood’s energy and tradition of disruptive entrepreneurship.
As part of the campus’ design, the light-industrial buildings that existed on site were reimagined as part of the new building’s foundation. Atop this base, HWKN designed a brick-clad, sculptural, gem-like volume that introduces a vertical focal point in the neighborhood and comprises 400,000-sf of workspace.

In order to create working environments that reflect the lively, unique exterior form, the design invites the surrounding neighborhood’s energy inside with areas for public programming. These spaces can be used for exhibitions, performances, and social events, bringing together office tenants with community members in a bustling center that offers something to tenants and Bushwick locals alike.
To further open the building to the street, a corner of the existing light-industrial structures is sliced off at the base, creating a triangular entrance that continues the faceted geometry to the ground plane and carves out space for a sidewalk plaza. Above this, a landscaped outdoor terrace activates the area where the rectangular base meets the vertical gem. This unique amenity can serve as a breakout space, an informal meeting area, or a venue for public events.

The octagonal floor-plates can be flexibly subdivided, allowing the building to host businesses ranging from start-ups and growth-phase companies to established industry leaders. The building’s form creates distinctive interior work environments with 270-degrees of exposure, flooding each floor with natural daylight and panoramic views of Brooklyn and Manhattan.
The campus is slated for completion in 2023. The build team includes HWKN (design architect), Land Collective (landscape design), Salamon Engineering Group (MEP), Philip Habib & Associates (civil engineer), and Titan Engineers (structural engineer).


Related Stories
Resiliency | Aug 19, 2021
White paper outlines cost-effective flood protection approaches for building owners
A new white paper from Walter P Moore offers an in-depth review of the flood protection process and proven approaches.
Office Buildings | Aug 4, 2021
‘Lighthouse’ office tower will be new headquarters for A2A in Milan
The tower, dubbed Torre Faro, reimagines the company’s office spaces to adapt to people’s ever-changing needs at work.
Office Buildings | Aug 3, 2021
‘Lighthouse’ office tower will be new Headquarters for A2A in Milan
Antonio Citterio Patricia Viel designed the project.
Office Buildings | Jul 27, 2021
Verizon Media’s new office and broadcast production studio
Perkins+Will and Kostow Greenwood Architects designed the project.
Daylighting Designs | Jul 9, 2021
New daylighting diffusers come in three shape options
Solatube introduces its newest technology innovation to its commercial product line, the OptiView Shaping Diffusers.
Great Solutions | Jul 9, 2021
MojoDesk creates a new solution for managing open office distractions
The MojoDome allows for a private work space while also maintaining a collaborative environment.
Resiliency | Jun 24, 2021
Oceanographer John Englander talks resiliency and buildings [new on HorizonTV]
New on HorizonTV, oceanographer John Englander discusses his latest book, which warns that, regardless of resilience efforts, sea levels will rise by meters in the coming decades. Adaptation, he says, is the key to future building design and construction.
Office Buildings | Jun 24, 2021
Springdale Green office campus granted approval in East Austin
Gensler is designing the project in collaboration with landscape architect dwg.
Office Buildings | Jun 10, 2021
The future of the workplace is social clubs
Office design experts from NELSON Worldwide propose a new concept for the workplace, one that resembles the social clubs of the past.
Office Buildings | Jun 8, 2021
RMJM Milano wins competition to design Sanko Headquarters in Istanbul, Turkey
The project was selected for its sustainable and innovative features.









![Oceanographer John Englander talks resiliency and buildings [new on HorizonTV] Oceanographer John Englander talks resiliency and buildings [new on HorizonTV]](/sites/default/files/styles/list_big/public/Oceanographer%20John%20Englander%20Talks%20Resiliency%20and%20Buildings%20YT%20new_0.jpg?itok=enJ1TWJ8)







