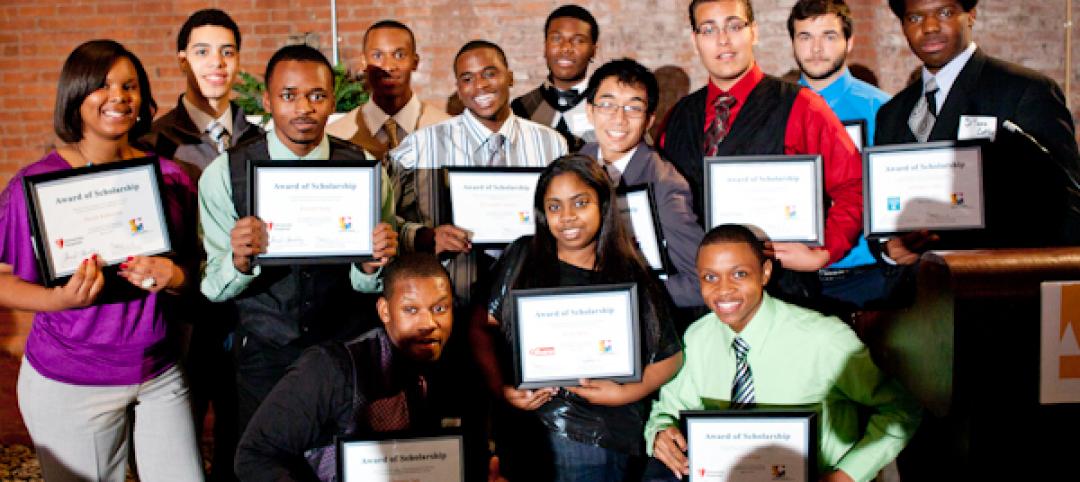The Huntsville (Ala.) Botanical Garden held a groundbreaking ceremony on January 20 for a $13 million, 30,000-sf Guest Welcome Center that, when completed next year, will be a second piece in the Garden’s five-point growth strategy.
Turner Construction, which provided preconstruction services, was tapped to build the Welcome Center. Turner has been a presence in Huntsville for more than 60 years, and its projects there include the Davidson Center for Space Exploration, and the Huntsville Public Library.
The Building Team on the Welcome Center includes Matheny Goldmon Architecture + Interiors (architect and designer), 4Site Incorporated, PEC Structural Engineering, and SSOE Group.
The 112-acre Huntsville Botanical Garden, which opened on May 21, 1988, receives an estimated 350,000 visitors annually. Its attractions include its butterfly house, Grand Railway, and Dogwood trail. The 4.6-acre site on which the Welcome Center is being built had previously been used for parking.
The Welcome Center is one of five expansion components in the Garden’s Master Plan, created by Landscape Architect Tres Fromme of 3.fromme DESIGN, Sanford, Fla. The others are new parking and an enhanced entrance, which have been completed; enhancements to the existing gardens; a new Column Courtyard with 10 remaining columns from the Old Madison County Courthouse, which was demolished in the 1960s; and a new Education Center, to be used primarily for children’s programs, environmental and sustainability education, and a certification program for professionals.
The Welcome Center is designed to resemble a traditional Southern-style home. The building will consist of three rental facilities: A Grand Hall that can accommodate up to 350 guests, a more casual Carriage House, which can hold more than 200 guests, and a glass Conservatory, for up to 40 guests.
The Welcome Center will also include a 3,500-sf check-in area, as well as a café and gift shop. The second-floor mezzanine will include exhibit space as well as offices, storage, and conference space.
Turner says it will employ BIM technology on this project “to deliver the highest quality result in the shortest amount of time.” The building should be completed by early next year, and next month the nonprofit Huntsville-Madison County Botanical Garden Society plans to start taking reservations for 2017 events.
 The Garden's Master Plan calls for adding to existing gardens, and building an Education Center. Image: 3.fromme DESIGN/Courtesy of Huntsville Botanical Garden Society.
The Garden's Master Plan calls for adding to existing gardens, and building an Education Center. Image: 3.fromme DESIGN/Courtesy of Huntsville Botanical Garden Society.

Image: Matheny Goldmon + Interiors

Image: Matheny Goldmon + Interiors
Related Stories
| May 23, 2012
New hospitals invest in data centers to manage growth in patient info
Silver Cross became one of the first hospitals to install patient tracking software so families know where a patient is at all times. New communication equipment supports wireless voice and data networks throughout the hospital, providing access to patients and their families while freeing clinicians to use phones and computers where needed instead of based on location.
| May 23, 2012
Summit Design+Build selected as GC for Chicago restaurant
Little Goat will truly be a multifunctional space. Construction plans include stripping the 10,000 sq. ft. building down to the bare structure everywhere, the installation of a new custom elevator and adding square footage at the second floor with an addition.
| May 22, 2012
Batson-Cook names Partin VP of Business Development
Partin joins general contractor from Georgia Hospital Association.
| May 22, 2012
Casaccio Architects and GYA Architects join to form Casaccio Yu Architects
Architects Lee A. Casaccio, AIA, LEED AP, and George Yu, AIA, share leadership of the new firm.
| May 22, 2012
O’Connell Robertson acquires Mitchell Design Consultancy
Mary Ann A. Mitchell, AIA, IIDA, MDC principal and founder, joins O’Connell Robertson as part of the acquisition.
| May 21, 2012
$61,000 awarded to students in Cleveland’s ACE Mentor Program
Mayor Frank G. Jackson gives keynote address at scholarship event for 80 Cleveland Metropolitan School District students involved in the ACE Mentor Program, which provides guidance and assistance for students interested in careers in the integrated construction industry.
| May 21, 2012
Wayne, Pa.'s Radnor Middle School wins national green award
Radnor Middle School among the most sustainable schools in the U.S.
| May 21, 2012
Winchester High School receives NuRoof system
Metal Roof Consultants attended a school board meeting and presented a sloped metal retrofit roof as an alternative to tearing off the existing roof and replacing it with another flat roof.
| May 17, 2012
EMerge Alliance forms new Campus Microgrid Technical Standards Committee
Intel leading the charge to connect multiple DC microgrids throughout commercial buildings; others invited to join effort.
| May 16, 2012
AIA issues guide to IGCC
Getting the IgCC adopted in all 50 states and in jurisdictions across the country is the primary mission of the ICC, which published the code in March.

















