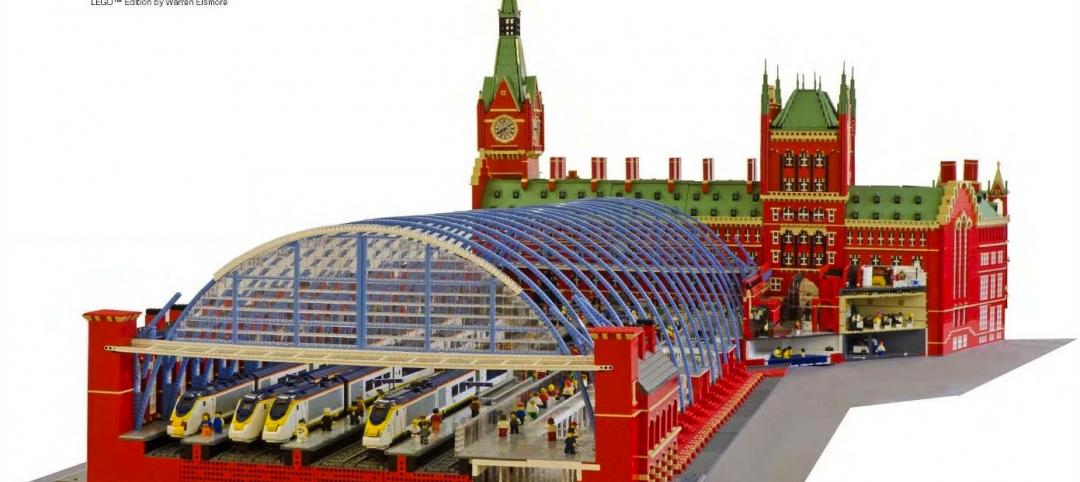The Huntsville (Ala.) Botanical Garden held a groundbreaking ceremony on January 20 for a $13 million, 30,000-sf Guest Welcome Center that, when completed next year, will be a second piece in the Garden’s five-point growth strategy.
Turner Construction, which provided preconstruction services, was tapped to build the Welcome Center. Turner has been a presence in Huntsville for more than 60 years, and its projects there include the Davidson Center for Space Exploration, and the Huntsville Public Library.
The Building Team on the Welcome Center includes Matheny Goldmon Architecture + Interiors (architect and designer), 4Site Incorporated, PEC Structural Engineering, and SSOE Group.
The 112-acre Huntsville Botanical Garden, which opened on May 21, 1988, receives an estimated 350,000 visitors annually. Its attractions include its butterfly house, Grand Railway, and Dogwood trail. The 4.6-acre site on which the Welcome Center is being built had previously been used for parking.
The Welcome Center is one of five expansion components in the Garden’s Master Plan, created by Landscape Architect Tres Fromme of 3.fromme DESIGN, Sanford, Fla. The others are new parking and an enhanced entrance, which have been completed; enhancements to the existing gardens; a new Column Courtyard with 10 remaining columns from the Old Madison County Courthouse, which was demolished in the 1960s; and a new Education Center, to be used primarily for children’s programs, environmental and sustainability education, and a certification program for professionals.
The Welcome Center is designed to resemble a traditional Southern-style home. The building will consist of three rental facilities: A Grand Hall that can accommodate up to 350 guests, a more casual Carriage House, which can hold more than 200 guests, and a glass Conservatory, for up to 40 guests.
The Welcome Center will also include a 3,500-sf check-in area, as well as a café and gift shop. The second-floor mezzanine will include exhibit space as well as offices, storage, and conference space.
Turner says it will employ BIM technology on this project “to deliver the highest quality result in the shortest amount of time.” The building should be completed by early next year, and next month the nonprofit Huntsville-Madison County Botanical Garden Society plans to start taking reservations for 2017 events.
 The Garden's Master Plan calls for adding to existing gardens, and building an Education Center. Image: 3.fromme DESIGN/Courtesy of Huntsville Botanical Garden Society.
The Garden's Master Plan calls for adding to existing gardens, and building an Education Center. Image: 3.fromme DESIGN/Courtesy of Huntsville Botanical Garden Society.

Image: Matheny Goldmon + Interiors

Image: Matheny Goldmon + Interiors
Related Stories
| May 1, 2013
A LEGO lover's dream: Guide to building the world's iconic structures with LEGO
A new book from LEGO master builder Warren Elsmore offers instructions for creating scale models of buildings and landmarks with LEGO.
| May 1, 2013
Data center construction remains healthy, but oversupply a concern
Facebook, Amazon, Microsoft, and Google are among the major tech companies investing heavily to build state-of-the-art data centers.
| May 1, 2013
Groups urge Congress: Keep energy conservation requirements for government buildings
More than 350 companies urge rejection of special interest efforts to gut key parts of Energy Independence and Security Act
| May 1, 2013
World’s tallest children’s hospital pushes BIM to the extreme
The Building Team for the 23-story Lurie Children’s Hospital in Chicago implements an integrated BIM/VDC workflow to execute a complex vertical program.
| Apr 30, 2013
Healthcare lighting innovation: Overhead fixture uses UV to kill airborne pathogens
Designed specifically for hospitals, nursing homes, child care centers, and other healthcare facilities where infection control is a concern, the Arcalux Health Risk Management System (HRMS) is an energy-efficient lighting fixture that doubles as a germ-killing machine.
| Apr 30, 2013
First look: North America's tallest wooden building
The Wood Innovation Design Center (WIDC), Prince George, British Columbia, will exhibit wood as a sustainable building material widely availablearound the globe, and aims to improve the local lumber economy while standing as a testament to new construction possibilities.
| Apr 26, 2013
Apple scales back Campus 2 plans to reduce price tag
Apple will delay the construction of a secondary research and development building on its "spaceship" campus in an attempt to drive down the cost of developing its new headquarters.
| Apr 26, 2013
Solving the parking dilemma in U.S. cities
ArchDaily's Rory Stott yesterday posted an interesting exploration of progressive parking strategies being employed by cities and designers. The lack of curbside and lot parking exacerbates traffic congestion, discourages visitors, and leads to increased vehicles emissions.
| Apr 26, 2013
Decaying city: Exhibit demonstrates the fragility of the man-made world
Theater set designer Johanna Mårtensson built a model cityscape out of bread only to watch it decay.

















