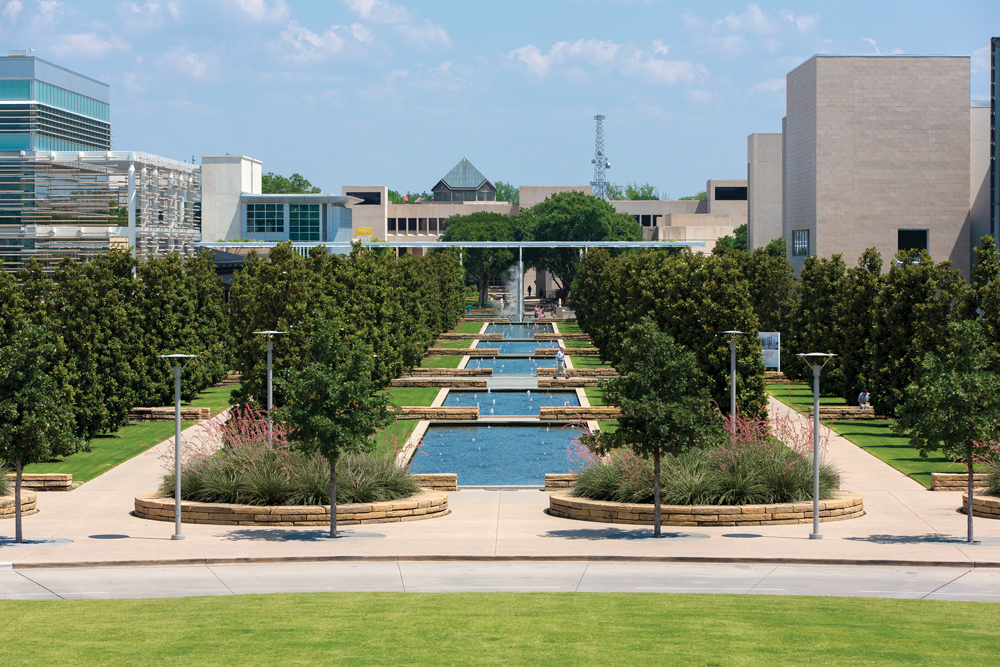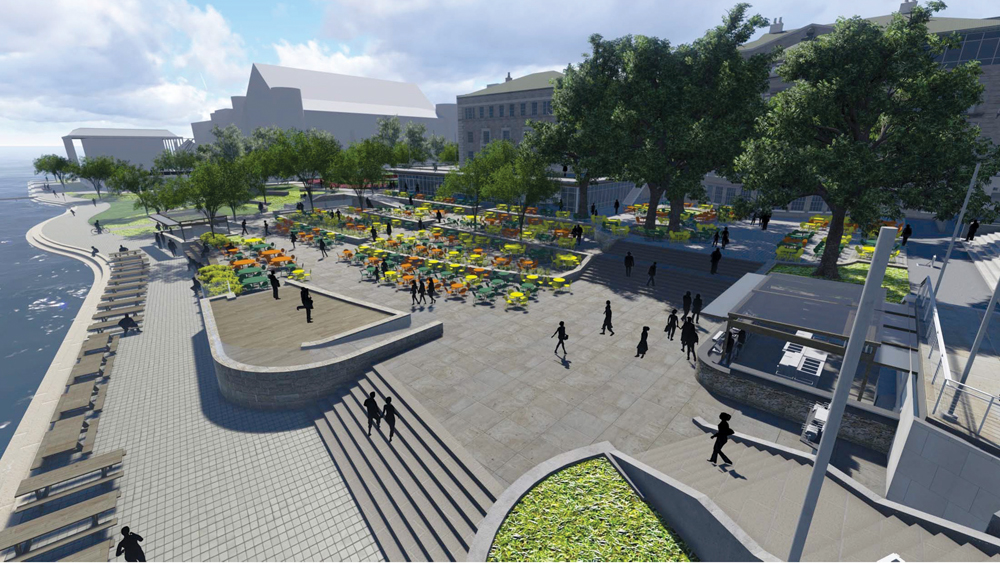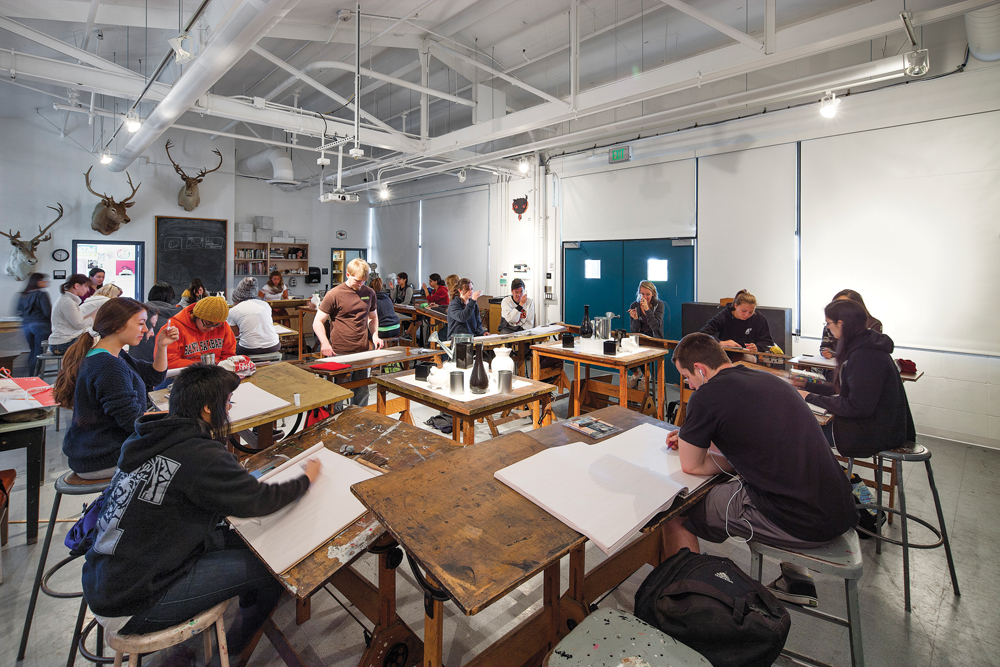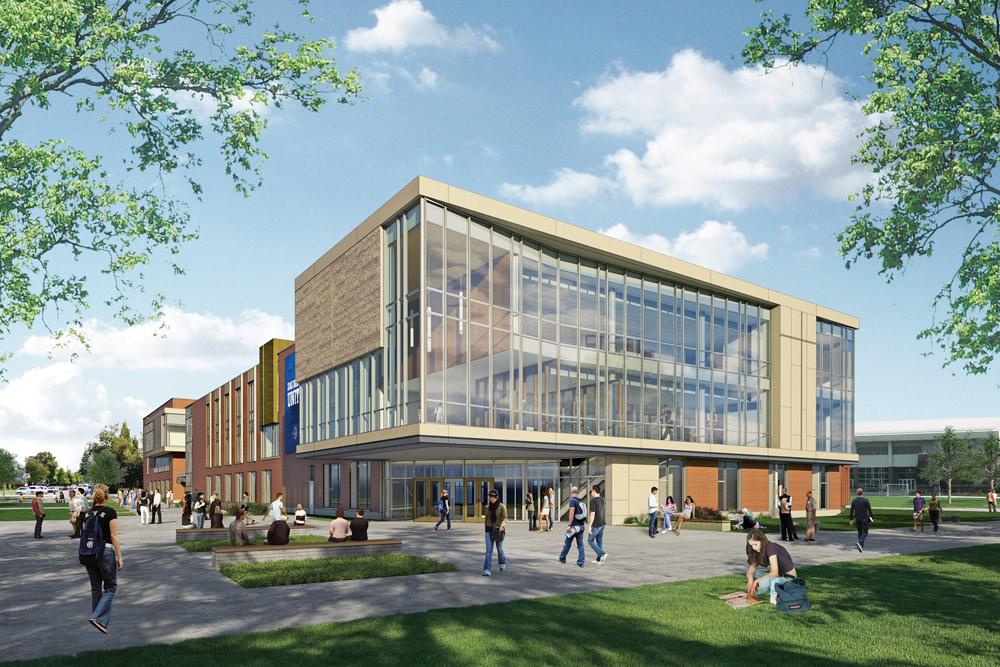The last decade has been a period of robust construction activity for American colleges and universities, but many institutions of higher learning are now tapping lightly on the cap-ex brakes.
To take the pulse of campus activity, Building Design+Construction spoke with top capital development executives at five prominent universities: Cornell University, Gonzaga University, the University of California at Santa Barbara, the University of Texas at Dallas, and the University of Wisconsin–Madison. With one exception, their campus building booms are past their peak, yet all five still have significant projects under construction and in design.
Post-recession budget cuts at many institutions of higher learning––largely due to poor returns on their endowments and falloffs in alumni donations––are having a negative effect on capital spending, forcing colleges and universities to work even harder for traditional funding: bonds, donations from foundations and other non-alumni sources, and public funding.
A less direct but perhaps even greater threat to campus construction: mounting public pressure to hold down tuition and student fees. With the average debt of graduates now topping $30,000, many parents and students are questioning the wisdom of piling up such a financial burden to earn a degree, especially if they perceive their precious tuition dollars going toward retiring the debt of fancy new recreation centers or other “nonessential” buildings.
Advice from Five University Administrators
DISHONESTY IS A BIG NO-NO.
“It’s really upsetting if a design issue is being glossed over and the designer knows it’s probably going to cause a problem, or if the contractor tries to put the blame unfairly on the designer.”
—Gilbert Delgado, Cornell University
DON’T TRY TO INFLATE YOUR CAPABILITIES.
“Don’t extend yourself beyond your core competencies. If you’ve never built a lab, bring in partners who have.”
—Dr. Calvin Jamison, University of Texas at Dallas
FOSTER GOOD CHEMISTRY WITHIN THE BUILDING TEAM.
“At UW–Madison, out-of-state architects are required to partner with a Wisconsin firm, so the partners need to establish and maintain a good rapport. Can they work together as a team? How will they divvy up responsibilities? We don’t want to see discord.”
—Daniel Okoli, University of Wisconsin–Madison
BE DIRECT AND HONEST WITH EACH OTHER.
“If the contractor is seeing one thing and the architect is seeing another, they need to get on the same page.”
—Earl F. “Marty” Martin, Gonzaga University
KNOW THE SITE.
Architects should have an intention about the site. Coming in with analysis of views, light, airflow, and massing issues can be very helpful. But they shouldn’t design the building before they meet with us.”
—Marc Fisher, UC Santa Barbara
Furthermore, President Obama’s pledge to start rating colleges on the value they deliver to students by 2015, along with his proposal to link federal student aid to those findings, looms on the horizon. No one knows how capital projects will figure into these ratings, but this emphasis on performance may cause some cap-ex administrators to become more cautious about taking on the kinds of grandiose projects that they greenlighted in the not-too-distant past.
“There is significant deferred maintenance that needs to be addressed,” says Gilbert Delgado, AIA, University Architect at Cornell University. But generating support for upgrading––or even just adequately maintaining––century-old historic buildings can be frustrating, even if there will always be alumni who will fight to save Old Main.
Deep-pocket private donors may be willing to plunk down millions for shiny new structures bearing their names, but paying to spruce up one of the grand ol’ dames on campus just doesn’t have the same sex appeal. Even with new buildings, donors may not come up with the dough to endow long-term maintenance.
Despite all these pressures, the great majority of the 4,495 degree-granting colleges and universities in the U.S.––1,721 two-year schools, 2,774 four-year programs, according to the National Center for Education Statistics (2009-2010)—have at least some work going on to build new facilities or upgrade existing ones.
New or renovated science and technology centers, along with student housing, are the most pressing needs at many campuses; there is also the nagging problem of how to pay for years of deferred maintenance on decades-old classroom buildings and central utility plants.
In the foreseeable future, therefore, it is realistic to assume that colleges and universities will continue to spend significantly on brick-and-mortar projects—though at a slower pace than in the last decade—while looking to save every nickel they can.
Let’s tour these five campuses, starting in the beautiful Finger Lakes region of upstate New York.
CORNELL UNIVERSITY: BASKING IN IVY LEAGUE PRESTIGE
With its magnificent Cascadilla and Fall Creek gorges and waterfalls, Cornell University, founded in 1865 as New York State’s land grant university, is considered by many to be the most beautiful campus east of the Rockies. It is home to 21,171 students at its main campus, in Ithaca, with another 1,269 at the Weill Cornell medical campus in New York City. Its medical college in Qatar, established in 2001, has 273 premedical and M.D. students.
In general terms, the state provides construction funding for four schools—veterinary medicine, agriculture and life sciences, human ecology, and industrial and labor relations—while construction funding for other academic programs comes from Cornell’s $5.3 billion endowment, private donations, and state moneys.
During the 2008-09 recession, the state government viewed construction as a stimulus program, says University Architect Delgado, so major projects went ahead without interruption. This year, with fiscal concerns on the minds of legislators and Democratic Governor Andrew Cuomo, there may be some belt tightening, although Delgado says he remains optimistic that the state will hold capital funding steady.
Construction is virtually complete on two major projects: Bill & Melinda Gates Hall, the new $60 million, 101,000-sf home for computer and information science; and a renovation and expansion of Cornell Law School, designed by Boston-based architect Ann Beha.
The university also recently awarded a construction contract to LeChase Construction (GC) and Welliver (CM) on the new 66,500-sf Klarman Hall humanities building. The $61 million, LEED Platinum-targeted structure was designed by the Boston firm Koetter, Kim and Associates, whose principals, Alfred Koetter and Susie Kim, are Cornell alums; it will feature a 350-seat auditorium and a 7,700-sf atrium for common use. Under design by Weiss/Manfredi Architects is a 106,500-sf expansion and renovation of the College of Veterinary Medicine to accommodate a planned increase from its current enrollment of 360 DVM students and another 122 seeking related degrees.
Cornell’s most ambitious project is gearing up a couple of hundred miles down the pike from the Ithaca campus on New York City’s Roosevelt Island, where Cornell NYC Tech will break ground this year. The 12-acre, 2.1-million-sf “Silicon Island” campus for technology-related graduate studies, a partnership between Cornell and Technion–Israel Institute of Technology, was master planned by Skidmore, Owings & Merrill to eventually serve two thousand students. Along with a new replacement hospital, the campus will have a net-zero energy building, designed by Morphosis Architects. Gifts of $350 million (from Charles Feeney, founder of Duty Free Shops) and $133 million (from Qualcomm founder Irwin W. Jacobs and his wife) are covering some of the $2 billion in total construction costs.
UNIVERSITY OF TEXAS AT DALLAS: DEFINING EXPONENTIAL GROWTH

View of the University of Texas at Dallas campus, with the LEED Platinum Student Services Building, completed in 2011, at left. The university is spending $800 million on campus improvements to soften its 1970s-era “corporate” texture, $30 million of which is going toward a massive landscaping enhancement initiative. More than 5,000 trees and shrubs, many of them native to Texas, have been planted. Five linear pools and a circular pool with a fog column (all using recirculated water) have been installed, along with a sandstone wall. Peter Walker and Partners was the landscape architect. Photo: Randy Anderson /www.Andersonphotography.com
With 21,193 students enrolled this academic year, the University of Texas at Dallas, in suburban Richardson, has experienced massive growth in recent years, leading to the addition of two million sf of space since 2007.
Founded in 1961 as the Graduate Research Center of the Southwest, the institution began as a research arm of Texas Instruments. The school first offered PhDs, adding master’s programs and upper-level undergraduate programs later. Not until 1990 was a freshman class first admitted.
This unusual development path, built on a firm foundation of scientific, technical, and post-graduate business programs, guides the university’s mission today.
“The founders’ goal was to create the MIT of the Southwest,” says Calvin Jamison, EdD, Vice President of Administration. “Our academic goal is to create a world-class, tier-one research university.” To that end, the school is planning to spend $800 million on new projects, mostly new science and research space, with $200 million of that total coming from its first capital fundraising campaign.
Recent projects include the 155,000-sf Edith O’Donnell Arts and Technology building for emerging media, and a 220,000-sf biosciences building. When the latter project is complete, the campus will have 400,000 sf of lab space.
With its origins in the business world, the campus’s seminal architectural motif reflected a dated aesthetic. “It had a 1970s-era corporate office park feel, with lots of concrete,” says Jamison. The master plan calls for softening the campus landscape through the planting of five thousand trees and the construction of reflecting pools and outdoor gathering spaces. The academic core of the university will be concentrated on 400 of the 700 acres on the site, with the remaining 300 acres set aside for open space.
Jamison says his top priority is to manage the physical growth while ensuring that the building boom will serve the institution’s long-term needs and fast-swelling student population. “When you’re growing as fast as we are, you need to make sure that you have sustainable and flexible building spaces,” he says.
UNIVERSITY OF WISCONSIN–MADISON: REBIRTH IN ACTION

The University of Wisconsin–Madison’s Memorial Union, which will celebrate its 75th anniversary in the 2014-15 academic year, is undergoing reconstruction. Phase I ($55,200,000) focuses on the Theater Wing, with a roof replacement and the addition of a 2,500-sf lounge. Phase II ($46,585,000) will restore the exterior and redevelop life safety and service functions. The Building Team: Uihlein/Wilson Architects with Moody Nolan (A/E), GRAEF-USA (SE), Pertzborn Plumbing, H&H Industries (mechanical), Staff Electric, SmithGroupJJR (landscape architect), and The Boldt Company (CM). Photo: courtesy uihlein/wlson architects
Established in 1848, Wisconsin’s flagship state university has completed over $2 billion worth of projects since 2005. The institution is past the peak of construction activity on its current $1.5 billion master plan, a building program that did not slow during the 2008-09 recession. “Projects were in the pipeline and had already been financed from state and other sources,” says University Architect Daniel Okoli, NCARB, AIA, Director of Capital Planning & Development. The school has about $360 million in current construction activity.
The university’s 2005 master plan, “Recreating Ourselves in Place,” described a capital improvement program to meet the demand for more space, while at the same time recognizing the need to refresh or replace numerous aging facilities.
One notable current project is the $101 million, 230,700-sf renovation of Memorial Union and restoration of Union Theater, coupled with a 28,700-sf expansion. Renovations will include complete revamping of food service operations and updated student activity space. Outdated building systems will be replaced, requiring an expanded below-grade mechanical room. Uihlein/Wilson Architects is the designer.
But buildable land is at a premium: 300 of the campus’s 936 acres are dedicated to preserved natural areas and another 100 have been set aside for parking. The master plan explored the limits of buildable space, and delved into creating a coherent look for campus architecture and grounds. Leading the list of current needs: more research space and housing for the university’s 43,275 enrollees.
One option is to build higher, but aesthetics pose limits. “As we build, we are looking at the massing of each of the 11 campus neighborhoods and are trying to stay true to what is already there,” says Okoli. For example, newer five-story housing structures in the Lakeshore Residence Halls area were built with one or two floors below grade so that the new buildings would fit in among the area’s three- and four-story buildings, many of which date to the 1940s. Consistency of color schemes on exterior finishes is another strategy to achieve a more cohesive aesthetic.
Signe Skott Cooper Hall, a new $52.9 million, 166,348-sf building to house instructional, research, and support services for the School of Nursing, is nearing completion by contractor J.H. Findorff & Son; GRAEF-USA is the structural engineer. Architecture firm Kahler Slater designed a green roof with a view of Lake Mendota for the LEED Gold facility, along with a 360-seat “active learning classroom complex” instead of the traditional lecture auditorium.
THE UNIVERSITY OF CALIFORNIA AT SANTA BARBARA: STRIVING TO KEEP THINGS SIMPLE

A studio session in the Arts Building at UC Santa Barbara. A 57,962-sf seismic correction and renewal was completed by the Building Team of STUDIOS Architecture (design architect), Ehlen Spiess & Haight (SE), TMAD (CE/MEP), Suding Design (landscape architect), and SJ Amoroso Construction (GC). The project also encompassed ADA upgrades and improvements to MEP, waterproofing, and interior systems for classrooms, teaching studios, conference rooms, and art exhibit spaces. Photo: Jim Bartsch
The roots of the University of California at Santa Barbara go back to 1871 with the founding of the Anna Blake School, an independent teaching college that joined the University of California system in 1944 as its third member. Current enrollment: 21,685, sixth largest in the UC system.
Since 2000, UCSB has invested $1 billion in capital projects; it will spend another $500 million on a wide variety of structures through 2018. With California now in the black after running huge deficits for several years, the school, which sits on 1,022 acres near Goleta, should be able to maintain the pace of its capital program, says Campus Architect Marc Fisher, AIA, Senior Associate Vice Chancellor for Administrative Services.
A $53 million renovation and expansion of the main library—originally built in four phases from the 1950s through 1970s—will see the construction of a 62,000-sf, three-story addition and a complete renovation and seismic upgrade of a 110,000-sf, two-story existing building. An occupied eight-story tower and a four-story section will get seismic retrofits and minor renovations.
The overall project, designed by Pfeiffer Partners Architects with C.M. Driver as construction manager, will seek LEED Gold. Eventually, a satellite library will be shuttered and all of its services will be moved to the renovated facility. “This will simplify operations,” says Fisher. “It just makes sense to have everything in one place.”
The project reflects the shift in university libraries toward digital services and a more leisurely environment. “Some of the collection that was on paper is now digital, so that will free up space,” says Fisher. “There will be a lot more student study space, casual reading space, and areas for students to engage with faculty—making the library a sort of student life center.”
This summer, a $74.3 million Bioengineering Center, designed by Moore Ruble Yudell Architects & Planners, will kick off. The state supplied $26.5 million in funding, with the rest coming from so-called Garamendi bonds, which the university will pay off through the revenues gained from research conducted in the building. Several major housing projects are also under development.
GONZAGA UNIVERSITY: HOLDING THE LINE ON GROWTH

Exterior view of the John J. Hemmingson University Center (top) at Gonzaga University and rooftop garden (above). The $60 million, 167,725-sf facility, financed in part by a $25 million gift from trustee John Hemmingson, will replace the 60-year-old “COG”—the Center of Gonzaga (Circulus Omnium Gonzagaorum, to Latin scholars) at the Jesuit Catholic university. The Building Team: Opsis Architecture (prime architect), Bernardo-Wills Architects (associate architect), Brailsford & Dunlavey (planning consultant), DCI Engineers (SE/CE), MW Consulting Engineers (mechanical/electrical), Walker Macy (landscape consultant), Morrison Hershfield (building envelope), Sparling (acoustical consultant), and Hoffman Construction Co. (GC). LEED Gold certification is being targeted. Photo: Renderings: Opsis Architecture
A 120-year-old Jesuit Catholic university, Gonzaga has maintained a stable enrollment; currently, 7,690 students populate the Spokane, Wash., campus. “We’re not trying to grow aggressively,” says Executive Vice President Earl F. “Marty” Martin, whose responsibilities include capital planning.
Martin and a committee representing a cross-section of the university community recently wrapped up a master planning exercise. “Our big needs are new and enhanced facilities for science and the humanities, and upgrading and creating new housing,” he says.
The biggest project on the Zag campus is not any of the above, but rather the $60 million, 167,700-sf John J. Hemmingson University Center, financed through a $25 million gift from the eponymous university trustee and a portion of the $53 million in bonds recently issued by the Washington Higher Education Facilities Authority.
The four-story building, which will replace a 1950s-era student center when it opens in mid-2015, will include student dining facilities, public eateries, offices for student organizations, a student ministry headquarters, a 180-seat auditorium, and a multipurpose ballroom that can accommodate 900 guests. A pub that overlooks the basketball arena will be open to the public for pre- and post-game gatherings, and an accompanying parking structure with retail space will enhance the visitor experience.
Over the years, Gonzaga has slowly expanded its footprint, converting single-family homes on the campus periphery into departmental offices. The goal down the line is to replace some of those residential buildings with structures more representative of Gonzaga’s architectural vernacular. Or, as Martin puts it, “We want to turn the campus into a more harmonized campus.”
Five universities, five different sets of problems, all committed to providing the highest-quality education experience to their students. And all representing a golden opportunity for you and your firm to help them—and the 4,490 other institutions of higher learning in the U.S.—meet their capital improvement goals.
The editors wish to thank the following university officials for their assistance with this report:
Gilbert Delgado, AIA, University Architect, Cornell University
Marc Fisher, AIA, Senior Associate Vice Chancellor, Administrative Services, and Campus Architect, University of California at Santa Barbara
Calvin Jamison, EdD, Vice President of Administration, University of Texas at Dallas
Earl F. “Marty” Martin, Executive Vice President, Gonzaga University
Daniel Okoli, NCARB, AIA, Director, Capital Planning & Development, University Architect, University of Wisconsin–Madison
Related Stories
Life of an Architect Podcast | May 2, 2023
Life of an Architect Podcast Ep. 124: Show Me the Money
I get asked a lot about how much money an architect makes. Without understanding a few parameters, that’s like trying to buy a car by the pound. I spend a fair amount of my time discussing the architectural marketplace, where we can find value, what’s the going salary rate based on skill set and experience, and how badly we need this spot or that spot filled.
Hotel Facilities | May 2, 2023
U.S. hotel construction up 9% in the first quarter of 2023, led by Marriott and Hilton
In the latest United States Construction Pipeline Trend Report from Lodging Econometrics (LE), analysts report that construction pipeline projects in the U.S. continue to increase, standing at 5,545 projects/658,207 rooms at the close of Q1 2023. Up 9% by both projects and rooms year-over-year (YOY); project totals at Q1 ‘23 are just 338 projects, or 5.7%, behind the all-time high of 5,883 projects recorded in Q2 2008.
Architects | May 1, 2023
HOK names Eli Hoisington and Susan Klumpp Williams as Co-CEOs
HOK has appointed Eli Hoisington, AIA, LEED AP, and Susan Klumpp Williams, AIA, LEED AP, as its new co-chief executive officers, succeeding Bill Hellmuth, FAIA, LEED AP, who passed away on April 6, shortly after his scheduled retirement.
Multifamily Housing | May 1, 2023
A prefab multifamily housing project will deliver 200 new apartments near downtown Denver
In Denver, Mortenson, a Colorado-based builder, developer, and engineering services provider, along with joint venture partner Pinnacle Partners, has broken ground on Revival on Platte, a multifamily housing project. The 234,156-sf development will feature 200 studio, one-bedroom, and two-bedroom apartments on eight floors, with two levels of parking.
Mass Timber | May 1, 2023
SOM designs mass timber climate solutions center on Governors Island, anchored by Stony Brook University
Governors Island in New York Harbor will be home to a new climate-solutions center called The New York Climate Exchange. Designed by Skidmore, Owings & Merrill (SOM), The Exchange will develop and deploy solutions to the global climate crisis while also acting as a regional hub for the green economy. New York’s Stony Brook University will serve as the center’s anchor institution.
Market Data | May 1, 2023
AEC firm proposal activity rebounds in the first quarter of 2023: PSMJ report
Proposal activity for architecture, engineering and construction (A/E/C) firms increased significantly in the 1st Quarter of 2023, according to PSMJ’s Quarterly Market Forecast (QMF) survey. The predictive measure of the industry’s health rebounded to a net plus/minus index (NPMI) of 32.8 in the first three months of the year.
Sustainability | May 1, 2023
Increased focus on sustainability is good for business and attracting employees
A recent study, 2023 State of Design & Make by software developer Autodesk, contains some interesting takeaways for the design and construction industry. Respondents to a survey of industry leaders from the architecture, engineering, construction, product design, manufacturing, and entertainment spheres strongly support the idea that improving their organization’s sustainability practices is good for business.
Codes and Standards | May 1, 2023
Hurricane Ian aftermath expected to prompt building code reform in Florida
Hurricane Ian struck the Southwest Florida coastline last fall with winds exceeding 150 mph, flooding cities, and devastating structures across the state. A construction risk management expert believes the projected economic damage, as high as $75 billion, will prompt the state to beef up building codes and reform land use rules.
| Apr 28, 2023
$1 billion mixed-use multifamily development will add 1,200 units to South Florida market
A giant $1 billion residential project, The District in Davie, will bring 1.6 million sf of new Class A residential apartments to the hot South Florida market. Located near Ft. Lauderdale and greater Miami, the development will include 36,000 sf of restaurants and retail space. The development will also provide 1.1 million sf of access controlled onsite parking with 2,650 parking spaces.
Architects | Apr 27, 2023
Blind Ambition: Insights from a blind architect on universal design
Blind architect Chris Downey shares his message to designers that universal design goes much further than simply meeting a code to make everything accessible.

















