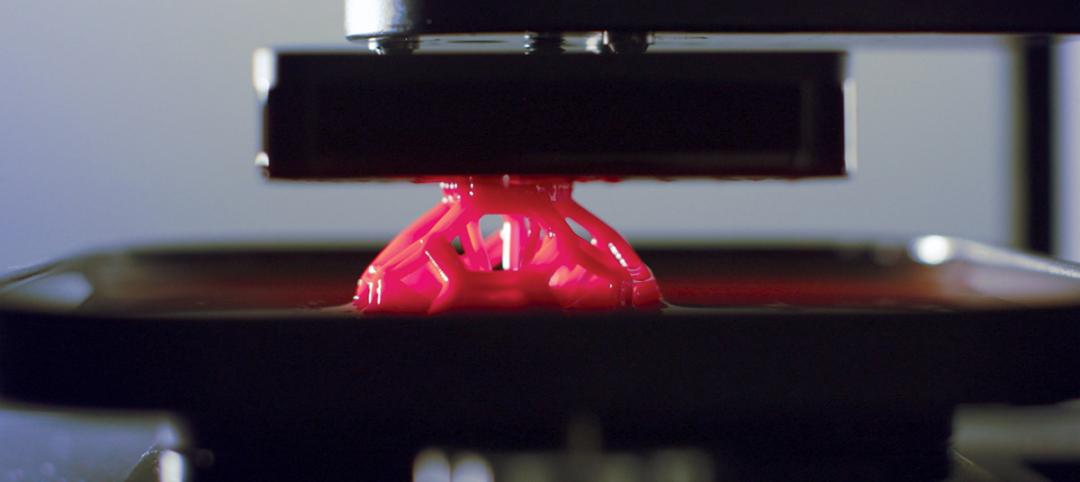Editor's note: This article was originally published as part of an AIA/CES Discovery course: "EIFS: How to succeed with exterior insulation and finish systems." Take this free course at BDCUniversity.com.
After vast swaths of Europe were destroyed in World War II, cities looked to rebuild quickly and inexpensively. EIFS was first introduced in Germany during the post-war years as a wall system that enabled the rapid redevelopment of devastated areas.
The technology was brought to the United States in 1969 by the building product manufacturer Dryvit, and it gained popularity during the energy crisis of the 1970s, when retrofitting walls with exterior insulation improved performance and cut energy costs.
The EIFS industry continued to enjoy steady growth through the 1980s, thanks chiefly to the product’s insulating properties, light weight, aesthetic flexibility, low cost, and versatility. In addition to new construction, EIFS was commonly used for retrofits, where it could be applied easily over existing exterior walls to improve energy profile and provide a fresh appearance.
Available in a wide range of colors, shapes, and textures, EIFS allowed architects the flexibility to design new façade profiles at a relatively low construction cost.
This versatility led to the proliferation of EIFS in the residential and light commercial markets. In 1981, the EIFS Industry Members Association was formed to advocate for EIFS manufacturers and improve product performance.
Related Stories
Engineers | Jun 18, 2015
Architecture and engineering profit margins deliver third consecutive year of growth
Operating profits of AE firms have reach their highest level since 2009, according to a new report by PSMJ Resources.
Architects | Jun 17, 2015
Starchitects' napkin sketches raise thousands for San Diego’s AIAS chapter
Prominent architects who submitted a total of 23 napkin doodles were Zaha Hadid, Cesar Pelli, Robert Venturi, Massimiliano Fuksas, Thom Mayne, and Bjarke Ingels.
BIM and Information Technology | Jun 16, 2015
What’s next for 3D printing in design and construction?
The 3D printer industry keeps making strides in technology and affordability. Machines can now print with all sorts of powderized materials, from concrete to chocolate.
Office Buildings | Jun 12, 2015
Houston's energy sector keeps office construction humming
Colliers International projects continued expansion this year in its quarterly report on national office market.
Smart Buildings | Jun 11, 2015
Google launches company to improve city living
The search engine giant is yet again diversifying its products. Google has co-created a startup, called Sidewalk Labs, that will focus on “developing innovative technologies to improve cities.”
Office Buildings | Jun 11, 2015
Pop-up tree-office opens in London borough of Hackney
London's Hackney borough welcomed a new kind of workspace to Hoxton Square—the TreexOffice.
Cultural Facilities | Jun 10, 2015
Artists turn oil tankers into architecture
Four Dutch artists propose transforming tankers into monuments with mixed-use space.
Office Buildings | Jun 9, 2015
Bjarke Ingels unveils stepped design for final WTC tower
The towering "staircase" will rise from St. Paul’s chapel to the skyline, leaning against One World Trade Center.
Office Buildings | Jun 9, 2015
Hines planning $300 million office tower for Denver skyline
Designed by Pickard Chilton, the 640,000-sf tower is geared for large-scale tenants, with features like floor-to-ceiling glass, a 5,000-sf fitness center, a tenant lounge, and a series of outdoor terraces.
Architects | Jun 3, 2015
LEGO: An introduction to design
LEGO has changed a lot over the years, but has that been a good thing for encouraging creativity?

















