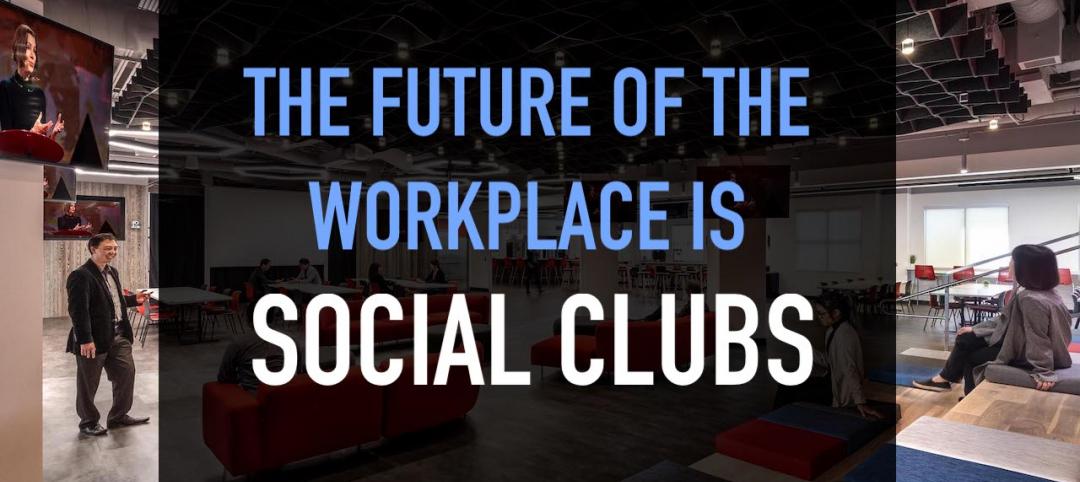Editor's note: This article was originally published as part of an AIA/CES Discovery course: "EIFS: How to succeed with exterior insulation and finish systems." Take this free course at BDCUniversity.com.
After vast swaths of Europe were destroyed in World War II, cities looked to rebuild quickly and inexpensively. EIFS was first introduced in Germany during the post-war years as a wall system that enabled the rapid redevelopment of devastated areas.
The technology was brought to the United States in 1969 by the building product manufacturer Dryvit, and it gained popularity during the energy crisis of the 1970s, when retrofitting walls with exterior insulation improved performance and cut energy costs.
The EIFS industry continued to enjoy steady growth through the 1980s, thanks chiefly to the product’s insulating properties, light weight, aesthetic flexibility, low cost, and versatility. In addition to new construction, EIFS was commonly used for retrofits, where it could be applied easily over existing exterior walls to improve energy profile and provide a fresh appearance.
Available in a wide range of colors, shapes, and textures, EIFS allowed architects the flexibility to design new façade profiles at a relatively low construction cost.
This versatility led to the proliferation of EIFS in the residential and light commercial markets. In 1981, the EIFS Industry Members Association was formed to advocate for EIFS manufacturers and improve product performance.
Related Stories
Resiliency | Jun 24, 2021
Oceanographer John Englander talks resiliency and buildings [new on HorizonTV]
New on HorizonTV, oceanographer John Englander discusses his latest book, which warns that, regardless of resilience efforts, sea levels will rise by meters in the coming decades. Adaptation, he says, is the key to future building design and construction.
Multifamily Housing | Jun 23, 2021
COVID-19’s impact on multifamily amenities
Multifamily project teams had to scramble to accommodate the overwhelming demand for work-from-home spaces for adults and study spaces for children.
Architects | Jun 22, 2021
6 ways design can supercharge innovation in health sciences and medical education
It might sound radical, but the best way to achieve better collaboration is by eliminating traditional operational silos and the resulting departments.
K-12 Schools | Jun 20, 2021
Los Angeles County issues design guidelines for extending PreK-12 learning to the outdoors
The report covers everything from funding and site prep recommendations to whether large rocks can be used as seating.
Hotel Facilities | Jun 18, 2021
Adaptive reuse for hospitality, with Frank Cretella of Landmark Developers
In an exclusive interview for HorizonTV, Landmark Developers' President Frank Cretella talks about the firm's adaptive reuse projects for the hospitality sector. Cretella outlines his company's keys to success in hospitality development, including finding unique properties and creating memorable spaces.
Architects | Jun 16, 2021
BSB Design acquires California architectural firm Withee Malcolm
The acquisition marks a pivotal step in BSB Design’s long-term strategic plan.
Architects | Jun 15, 2021
Sandy Hook Permanent Memorial set to break ground
SWA Group designed the project.
Architects | Jun 15, 2021
Chicago Architecture Center and Chicago Architectural Club announce competition calling for new visions for State of Illinois “Thompson Center”
Competition seeks to give State of Illinois Center new life while preserving its architecture and public character.
Wood | Jun 10, 2021
Three AEC firms launch a mass timber product for quicker school construction
TimberQuest brand seeks to avoid overinvestment in production that has plagued other CLT providers.
Office Buildings | Jun 10, 2021
The future of the workplace is social clubs
Office design experts from NELSON Worldwide propose a new concept for the workplace, one that resembles the social clubs of the past.



![Oceanographer John Englander talks resiliency and buildings [new on HorizonTV] Oceanographer John Englander talks resiliency and buildings [new on HorizonTV]](/sites/default/files/styles/list_big/public/Oceanographer%20John%20Englander%20Talks%20Resiliency%20and%20Buildings%20YT%20new_0.jpg?itok=enJ1TWJ8)













