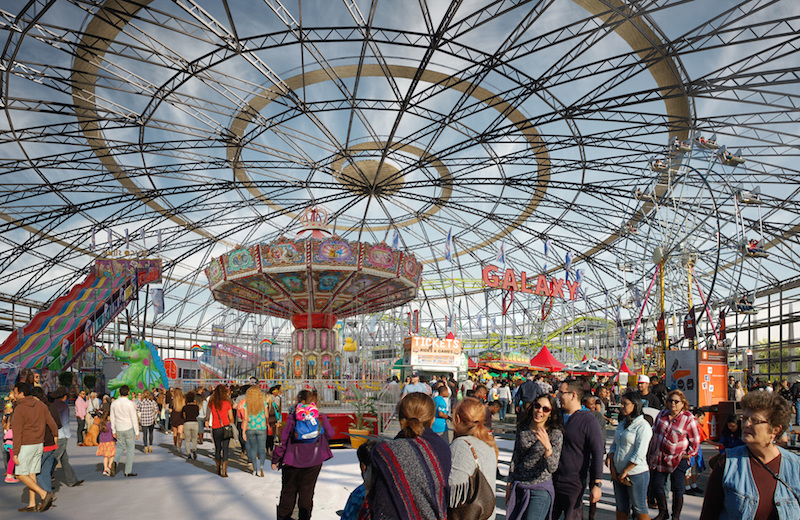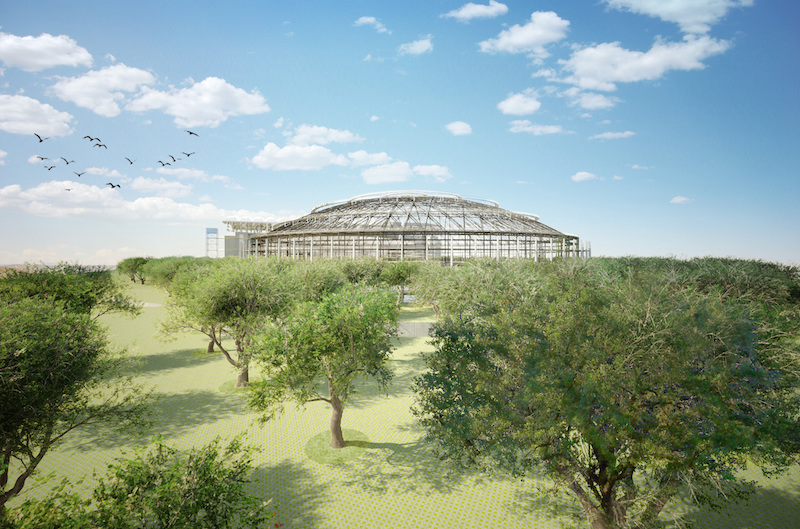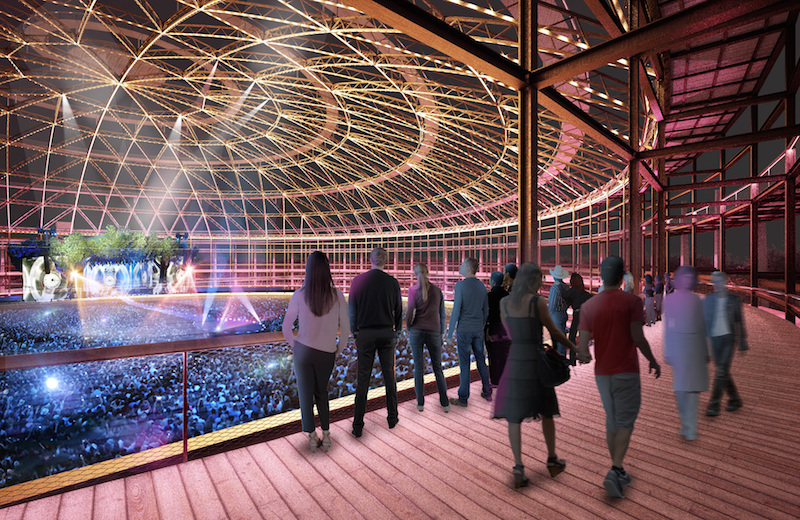Indoor waterparks are great. They allow for year-round use regardless of whether it is raining, snowing, or below freezing outside. But the main reason they exist is to allow people who live in climates that aren’t necessarily water park friendly the opportunity to join in on the fun. Given the option, wouldn’t the majority of us pick an outdoor water park to an indoor one?
It is that same line of thinking that has James Richards and his partner Ben Olschner, two Houston architects who previously worked at Herzog & de Meuron, questioning whether or not transforming the Astrodome into an indoor park and events center is really the best option. The preliminary plan for the Astrodome, as The Urban Edge blog reports, is to raise the floor and plop a 9-acre park on top, leaving the space beneath for parking or storage. With time, a conservatory could be developed that would fund a series of trails within the park.
The problem is, at least in the eyes of Richards, an indoor park is not that novel of an idea. Not only that, but the Houston area is ripe with beautiful outdoor parks and events space as it is, which begs the question, will people actually use the indoor park if it is created?
Richards doesn’t believe so. While Houston has very hot summers, the climate the rest of the year is relatively mild and perfect for outdoor activities. Richards also questions if such a large amount of plant life will even be able to thrive indoors and if restaurants and vendors would be financially viable based on the number of people who may visit the park regularly.
There are quite a few problems Richards has with the current plans. But, as is said, so easy to condemn, so hard to create. Only, Richards has taken the next step and created what he believes to be a better vision for what to do with the Astrodome.
Named “A-Dome park,” Richards, Olschner, and their partners’ proposal preserves the Astrodome while also highlighting and exposing the architectural elements that made it famous. The proposal would, for all intents and purposes, leave the Astrodome standing, while also providing open air events space beneath the dome.
 Rendering courtesy of adomepark.org
Rendering courtesy of adomepark.org
How would they get the best of both worlds? By removing all non-structural surfaces on the interior and exterior of the Astrodome, leaving behind nothing but the steel skeleton, which would then be painted to prevent decay.
Additionally, the proposal calls for the removal of 1,800 parking spots (that would then be replaced by an underground parking structure), replacing them with a forest. Perhaps the most enticing part of the plan is a series of boardwalks that would circle around the dome all the way to the top of the structure, providing scenic views of the surrounding city for anyone who ventures all the way to the top. The space beneath the dome would still have electric access and could host a variety of events such as carnivals.
Besides the fact that it will most likely take more than a well-developed idea to get the county to complete change their plans on what to do with the Astrodome, there are a few other hurdles, as well.
First, the Texas Historical Commission would have to approve the plans to leave nothing but the Astrodome’s skeleton standing. Per state law, the Commission can reject any significant structural change to the building. There is also the question of finances. Richards says the project will cost $180 million, but funds can be raised via donations, money from private foundations, and endowments.
While getting the county to accept his new proposal may prove nearly impossible, Richards hopes his idea will at least show that other, more innovative options for what to do with the Astrodome exist.
 Rendering courtesy of adomepark.org
Rendering courtesy of adomepark.org
 Rendering courtesy of adomepark.org
Rendering courtesy of adomepark.org
To read the original story on The Urban Edge blog, click here.
To view the project’s website, including additional renderings and project details, click here.
Related Stories
Green | Apr 21, 2023
Top 10 green building projects for 2023
The Harvard University Science and Engineering Complex in Boston and the Westwood Hills Nature Center in St. Louis are among the AIA COTE Top Ten Awards honorees for 2023.
Sports and Recreational Facilities | Mar 15, 2023
Georgia State University Convocation Center revitalizes long-neglected Atlanta neighborhood
Georgia State University’s new Convocation Center doubles the arena it replaces and is expected to give a shot in the arm to a long-neglected Atlanta neighborhood. The new 200,000 sf multi-use venue in the Summerhill area of Atlanta is the new home for the university’s men’s and women’s basketball teams and will also be used for large-scale academic and community events.
Sports and Recreational Facilities | Feb 27, 2023
New 20,000-seat soccer stadium will anchor neighborhood development in Indianapolis
A new 20,000-seat soccer stadium for United Soccer League’s Indy Eleven will be the centerpiece of a major neighborhood development in Indianapolis. The development will transform the southwest quadrant of downtown Indianapolis by adding more than 600 apartments, 205,000 sf of office space, 197,000 sf for retail space and restaurants, parking garages, a hotel, and public plazas with green space.
Museums | Feb 17, 2023
First Americans Museum uses design metaphors of natural elements to honor native worldview
First Americans Museum (FAM) in Oklahoma City honors the 39 tribes in Oklahoma today, reflecting their history through design metaphors of nature’s elements of earth, wind, water, and fire. The design concept includes multiple circles suggested by arcs, reflecting the native tradition of a circular worldview that encompasses the cycle of life, the seasons, and the rotation of the earth.
Giants 400 | Feb 9, 2023
New Giants 400 download: Get the complete at-a-glance 2022 Giants 400 rankings in Excel
See how your architecture, engineering, or construction firm stacks up against the nation's AEC Giants. For more than 45 years, the editors of Building Design+Construction have surveyed the largest AEC firms in the U.S./Canada to create the annual Giants 400 report. This year, a record 519 firms participated in the Giants 400 report. The final report includes 137 rankings across 25 building sectors and specialty categories.
Steel Buildings | Feb 3, 2023
Top 10 structural steel building projects for 2023
A Mies van der Rohe-designed art and architecture school at Indiana University and Morphosis Architects' Orange County Museum of Art in Costa Mesa, Calif., are among 10 projects to win IDEAS² Awards from the American Institute of Steel Construction.
Giants 400 | Feb 2, 2023
2022 Convention Center Sector Giants: Top architecture, engineering, and construction firms in the U.S. convention and conference facilities sector
Clark Group, EUA, KPFF, Populous, TVS, and Walter P Moore top BD+C's rankings of the nation's largest convention and conference facilities architecture, engineering, and construction firms, as reported in the 2022 Giants 400 Report.
Giants 400 | Feb 1, 2023
2022 Cultural Facilities Giants: Top architecture, engineering, and construction firms in the U.S. cultural facilities sector
Populous, DLR Group, KPFF, Arup, and Turner Construction head BD+C's rankings of the nation's largest cultural facilities sector architecture, engineering, and construction firms, as reported in the 2022 Giants 400 Report. Building types include museums, public libraries, performing arts centers, and concert venues.
Sports and Recreational Facilities | Jan 26, 2023
Miami’s motorsport ‘country club’ to build sleek events center
Designed by renowned Italian design firm Pininfarina and with Revuelta as architect, The Event Campus at The Concours Club will be the first and only motorsport-based event campus located within minutes of a major metro area.
Sports and Recreational Facilities | Jan 24, 2023
Nashville boasts the largest soccer-specific stadium in the U.S. and Canada
At 30,105 seats and 530,000 sf, GEODIS Park, which opened in 2022, is the largest soccer-specific stadium in the U.S. and Canada. Created by design firms Populous and HASTINGS in collaboration with the Metro Nashville Sports Authority, GEODIS Park serves as the home of the Nashville Soccer Club as well as a venue for performances and events.

















