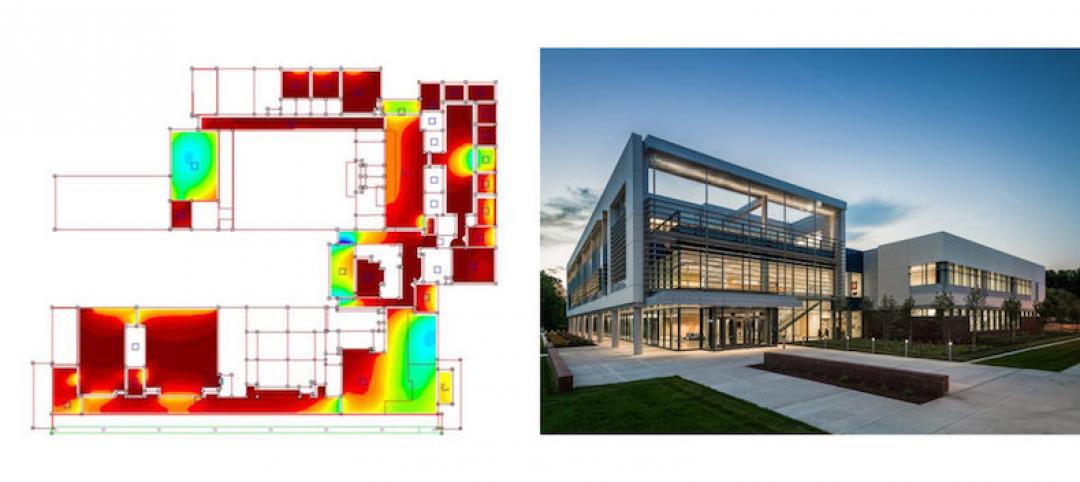Early in the current decade, violence within the community of Northeast Central Durham, N.C., escalated to the point where school safety officers at Holton Junior High School feared for their own safety. The school eventually closed and the property sat vacant for five years, during which time vandals and drive-by shooters destroyed most of the windows, and the 60,000-sf building became a haven for drug users and the homeless. The less said about the rodent and bird infestations, the better.
After neighbors demanded that Durham Public Schools take proper responsibility for its property, the district partnered with the city, the county, and Duke Healthcare to rework the former school into a multiuse community center. Rehabbed for a scant $16.68 million by the Building Team of Davis Kane Architects, Skanska (CM at risk), Heery International (program manager), En-Tech (MEP engineer), and Stroud, Pence and Associates (structural engineer), the facility reopened in July. Holton offers the community sorely needed services, including career and technical education classes, a recreation and wellness center, an auditorium, childcare and after-school programs, and a health clinic operated by Duke Healthcare.
Also helping to revitalize the community was Skanska’s decision to hire and train small-firm subcontractors, several of whom live in the neighborhood. The Building Team also achieved 46.5% minority participation on the project.
“We have a lot of empty buildings like this in our communities, said Reconstruction Awards judge Darlene Ebel, Director of Facility Information Management at the University of Illinois at Chicago. “They had a small budget and they did a lot of good with the money.” BD+C
PROJECT SUMMARY
Building Team
Submitting firm: Heery International (program manager)
Owner/developer: Durham Public Schools
Architect: Davis Kane Architects
CM at risk: Skanska USA Building Inc.
MEP engineer: En-tech Engineering
Structural engineer: Stroud, Pence and Associates Ltd.
General Information
Size: 60,000 gsf
Construction cost: $16.68 million
Construction time: August 2009 to July 2010
Delivery method: CM at risk
Related Stories
Architects | Apr 25, 2017
Two Mid-Atlantic design firms join forces
Quinn Evans Architects and Cho Benn Holback + Associates have similar portfolios with an emphasis on civic work.
BIM and Information Technology | Apr 24, 2017
Reconciling design energy models with real world results
Clark Nexsen’s Brian Turner explores the benefits and challenges of energy modeling and discusses how design firms can implement standards for the highest possible accuracy.
Higher Education | Apr 24, 2017
Small colleges face challenges — and opportunities
Moody’s Investor Service forecasts that closure rates for small institutions will triple in the coming years, and mergers will double.
Healthcare Facilities | Apr 24, 2017
Treating the whole person: Designing modern mental health facilities
Mental health issues no longer carry the stigma that they once did. Awareness campaigns and new research have helped bring our understanding of the brain—and how to design for its heath—into the 21st century.
Architects | Apr 20, 2017
Design as a business strategy: Tapping data is easier than you think
We have been preaching “good design matters” for a long time, demonstrating the connection between the physical environment and employee satisfaction, individual and team performance, and an evolving organizational culture.
Architects | Apr 20, 2017
‘Gateways to Chinatown’ project seeks the creation of a new neighborhood landmark for NYC’s Chinatown
The winning team will have $900,000 to design and implement their proposal.
Architects | Apr 19, 2017
Tour Zaha Hadid, Frank Gehry architecture with Google Earth
Google Earth’s new ‘Voyager’ feature allows people to take interactive guided tours.
Multifamily Housing | Apr 18, 2017
Three multifamily, three specialized housing projects among 14 recipients of the AIA’s 2017 Housing Awards
2017 marks the 17th year the AIA has rewarded projects and architects with the Housing Awards.
Projects | Apr 17, 2017
BD+C's 2017 Design Innovation Report
Façades that would make Dr. Seuss smile, living walls, and exterior wall space that doubles as gallery space are all represented in this year's BD+C Design Innovation Report.
Healthcare Facilities | Apr 13, 2017
The rise of human performance facilities
A new medical facility in Chicago focuses on sustaining its customers’ human performance.

















