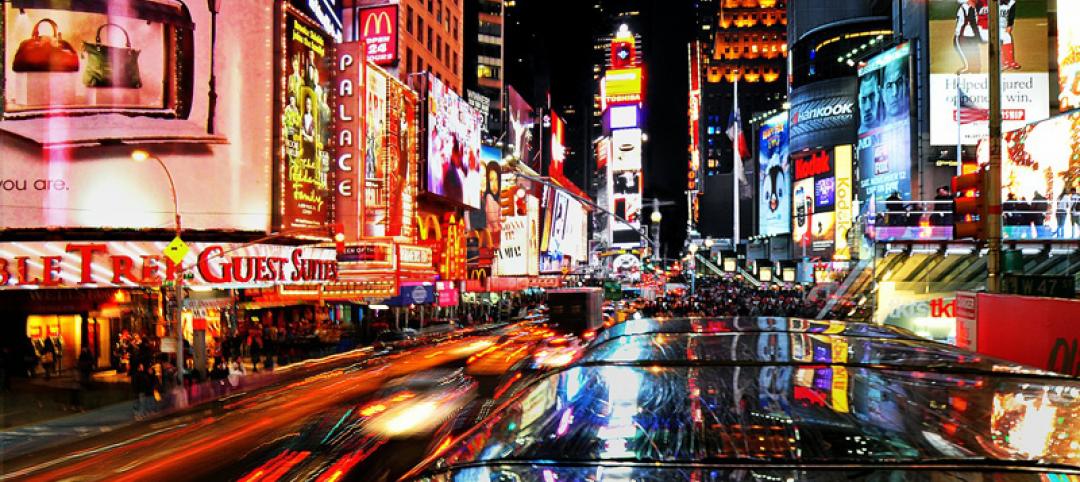HOK is the U.S. Green Building Council's official design partner for Project Haiti, a facility targeting LEED Platinum certification that will replace a Port-au-Prince orphanage and children's center devastated by the magnitude 7.0 earthquake that rocked Haiti and killed 316,000 people two years ago, on Jan. 12, 2010.
The project seeks to provide a safe, healthy home for the children who will occupy the Fondation Enfant Jesus orphanage and children's center. And it is a commitment of the Clinton Global Initiative, which convenes global leaders to create innovative solutions to the world's most urgent challenges.
The main three-story, L-shaped structure is organized around a central courtyard -- a focal point for the orphanage's social life. It is flanked by kitchen, dining and training spaces. The design responds to the dense urban condition and prevailing easterly trade winds by organizing all the spaces around a courtyard facing east. As with the vernacular "Gingerbread" style of Haiti, the building rises around this courtyard and features deep outdoor balconies.
The design of the building massing, orientation, openings and materials take full advantage of passive design principles to provide a healthy, comfortable environment. Building systems will require minimal maintenance and provide independence from the city's unreliable power grid. They will harness excess energy to power street lights and public charging stations on the street.
HOK's design team is integrating biomimicry to create a locally attuned and responsive building solution. The building references the local Kapok tree, both in the branching support system of the balcony system and the low emissivity, heat-shedding characteristics of its second skin.
The below-grade area will serve as the building's "roots," cleaning and storing water and recycling nutrients from waste into biogas for cooking. The first three stories will function as the structure's "trunk." Protecting the building like tree bark, a "boundary layer" will shield exterior walkways and vertical surfaces from direct sunlight while allowing for daylighting and natural ventilation. Rooftop gardens will serve as the "foliage," supporting the solar energy system and providing additional green space.
To view the renderings for the project, please visit: http://www.flickr.com/photos/hoknetwork/sets/72157628815703727/ BD+C
Related Stories
Smart Buildings | Jun 11, 2015
Google launches company to improve city living
The search engine giant is yet again diversifying its products. Google has co-created a startup, called Sidewalk Labs, that will focus on “developing innovative technologies to improve cities.”
Office Buildings | Jun 11, 2015
Pop-up tree-office opens in London borough of Hackney
London's Hackney borough welcomed a new kind of workspace to Hoxton Square—the TreexOffice.
Cultural Facilities | Jun 10, 2015
Artists turn oil tankers into architecture
Four Dutch artists propose transforming tankers into monuments with mixed-use space.
Office Buildings | Jun 9, 2015
Bjarke Ingels unveils stepped design for final WTC tower
The towering "staircase" will rise from St. Paul’s chapel to the skyline, leaning against One World Trade Center.
Office Buildings | Jun 9, 2015
Hines planning $300 million office tower for Denver skyline
Designed by Pickard Chilton, the 640,000-sf tower is geared for large-scale tenants, with features like floor-to-ceiling glass, a 5,000-sf fitness center, a tenant lounge, and a series of outdoor terraces.
Architects | Jun 3, 2015
LEGO: An introduction to design
LEGO has changed a lot over the years, but has that been a good thing for encouraging creativity?
Cultural Facilities | Jun 2, 2015
Snøhetta and Dialog to revitalize Willamette Falls area in Oregon
As part of the plan, an abandoned paper mill will be repurposed, while landscaping and running trails will be added.
Office Buildings | Jun 1, 2015
SHoP Architects unveils dual-glass-box scheme for Uber HQ
The plan involves two glass buildings connected with criss-crossing bridges.
Contractors | Jun 1, 2015
Nonresidential construction spending surges in April
Nonresidential construction is up by a solid 8.8% over the past year, consistent with ABC's forecast of high single-digit growth.
Office Buildings | Jun 1, 2015
Can you make a new building as cool as a warehouse?
Just as we looked at that boarded up warehouse and thought it could be something other, office towers can be reborn, writes CannonDesign's Robert Benson.

















